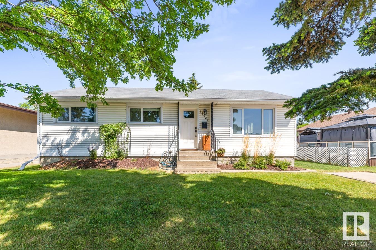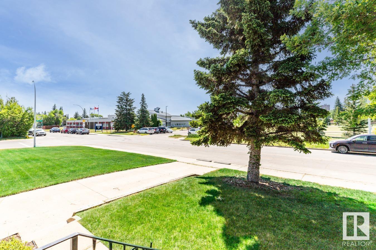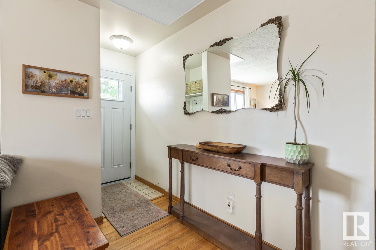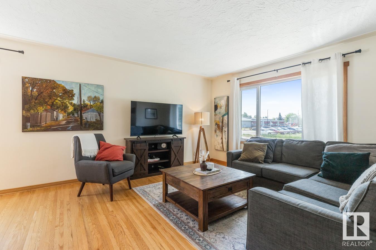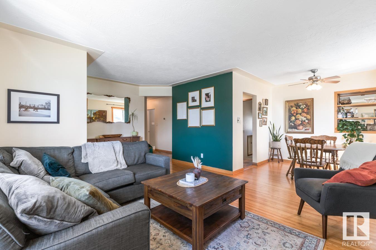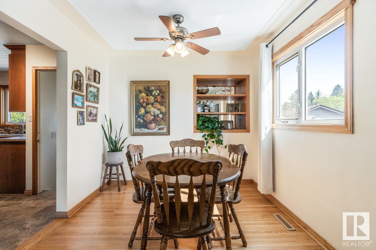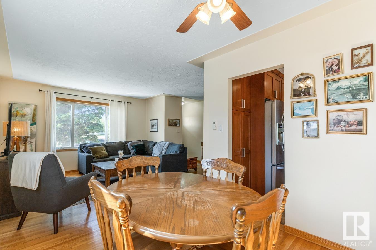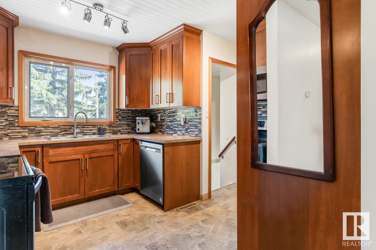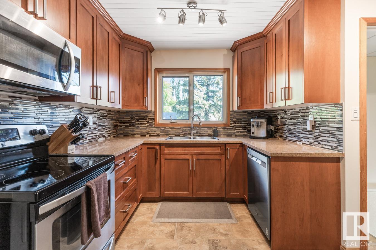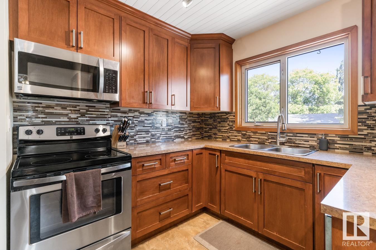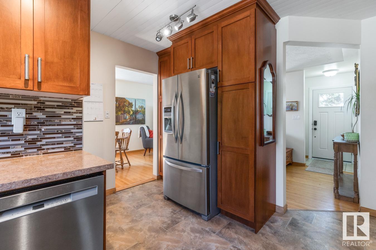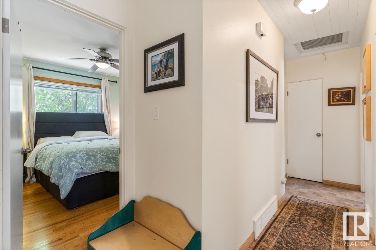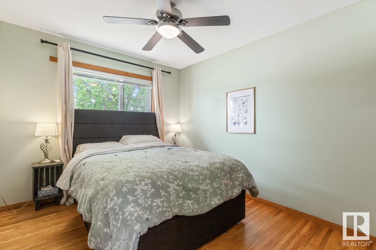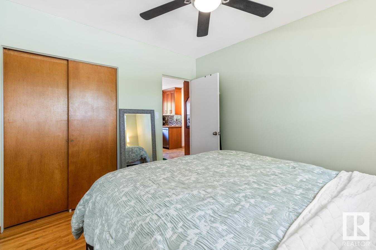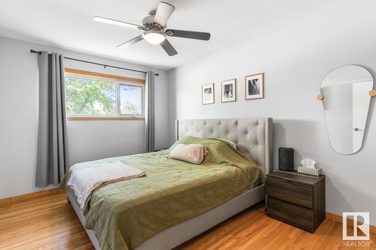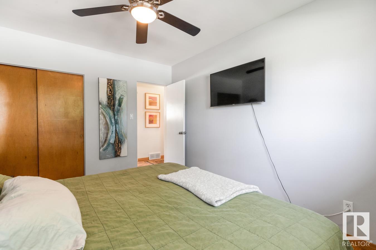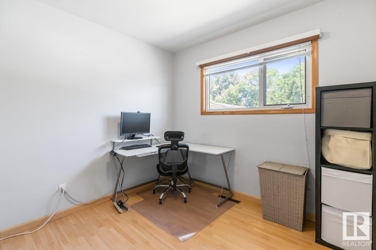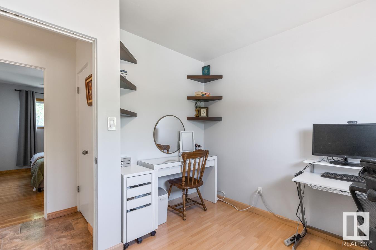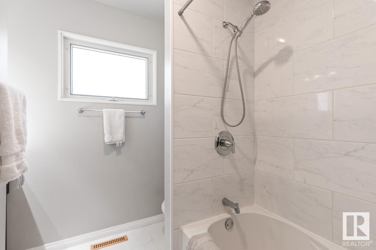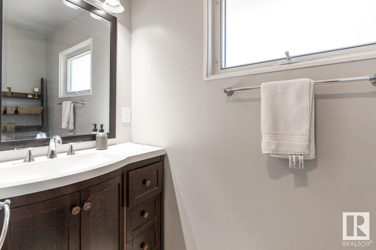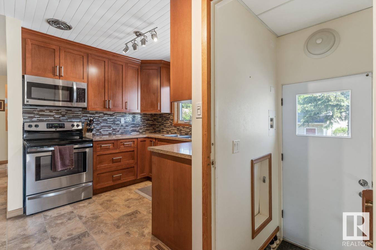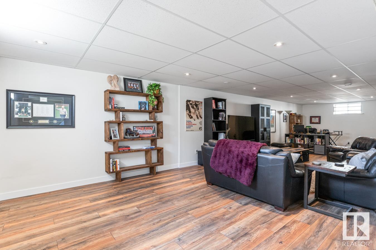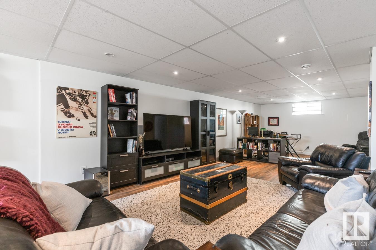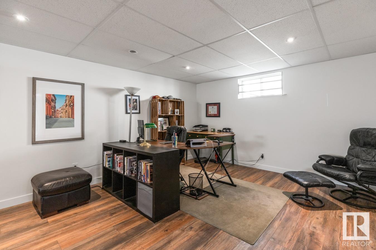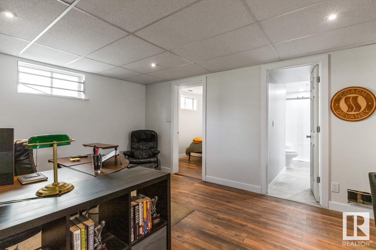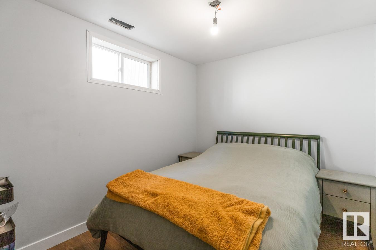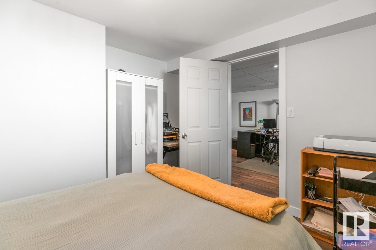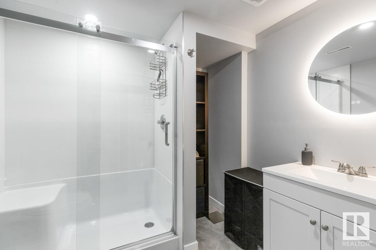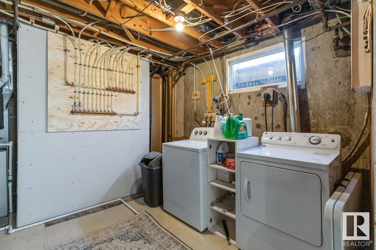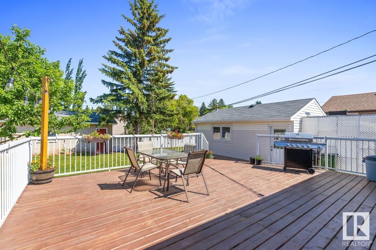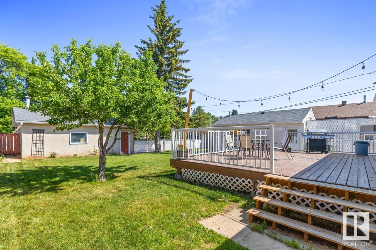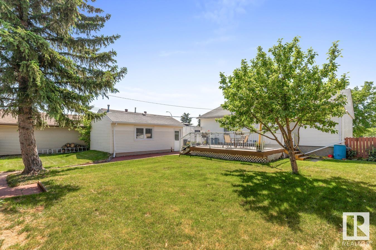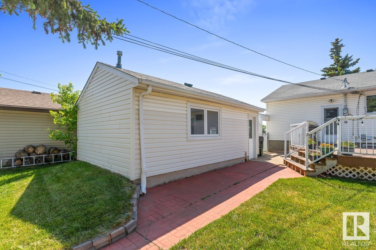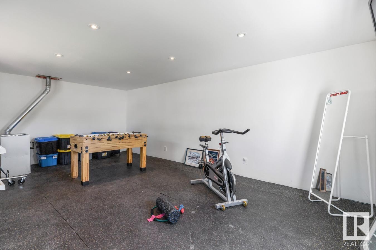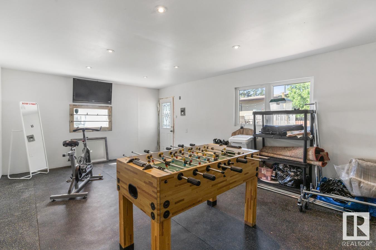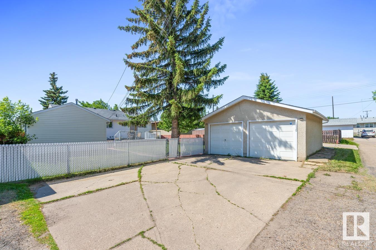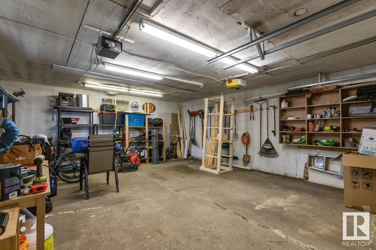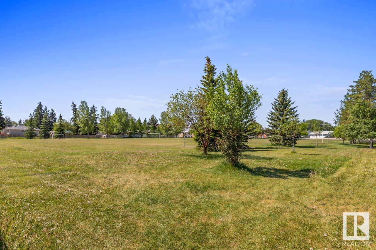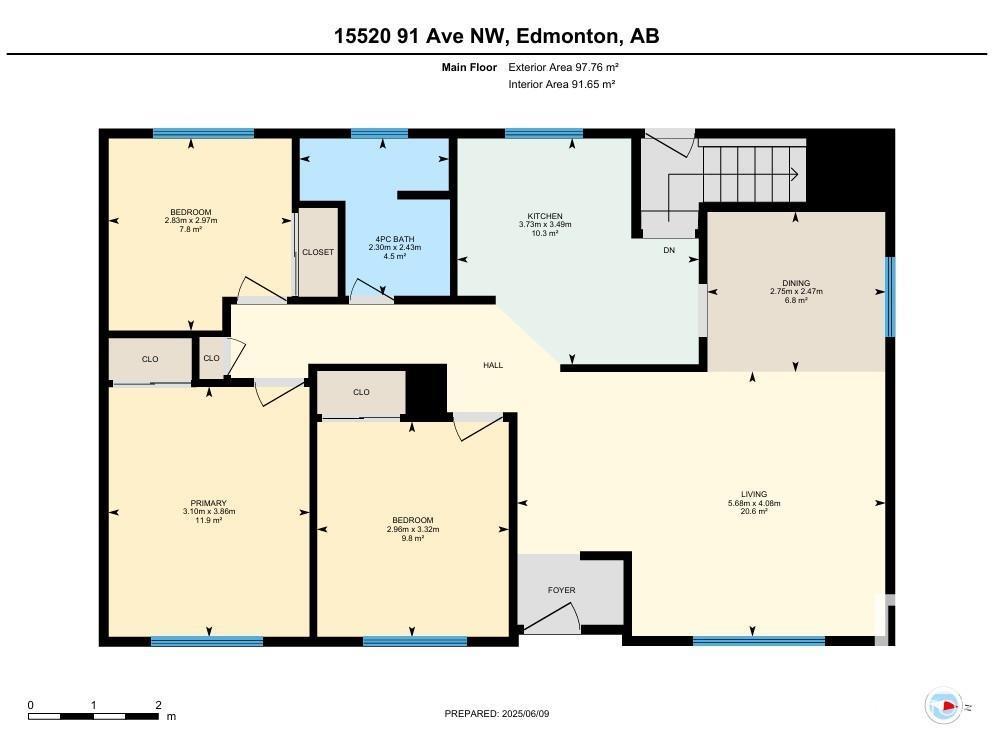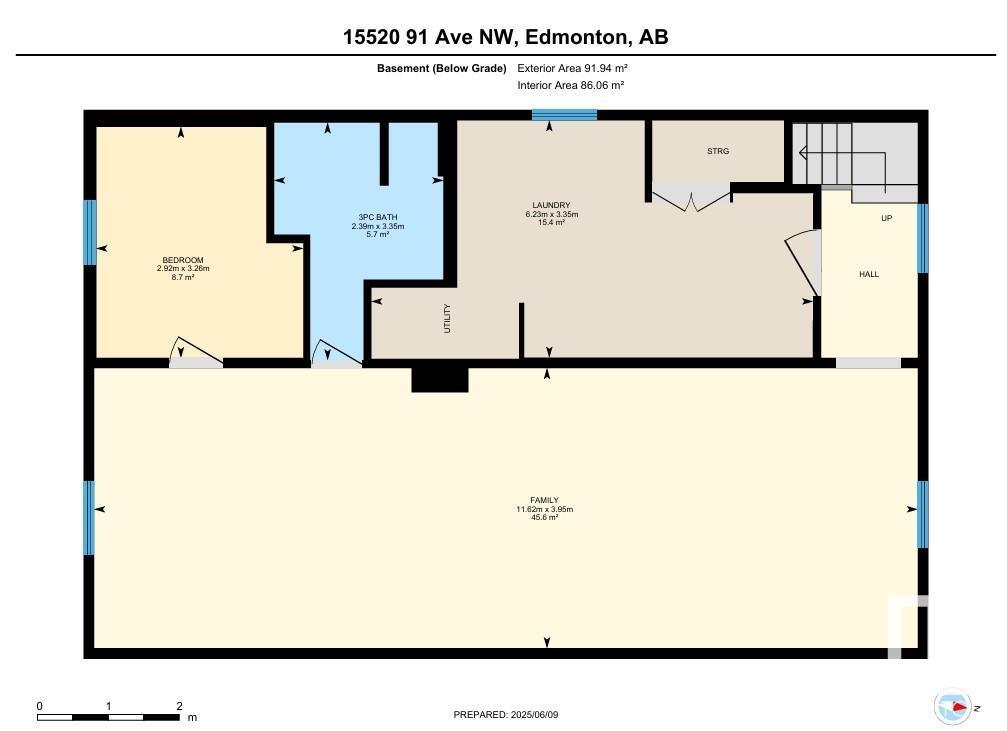15520 91 Av Nw Edmonton, Alberta T5R 4Z9
$449,900
Welcome to this beautifully updated bungalow in desirable Jasper Park! Perfectly located facing a peaceful school park and just steps from public transit, Meadowlark Health & Shopping Centre, and major routes for an easy commute. The main floor features a stylishly renovated kitchen and bathroom, along with three bright bedrooms. Downstairs, enjoy a newer finished basement with an additional bedroom and a brand new full bathroom—ideal for guests or extended family. Numerous upgrades include newer windows, furnace, hot water tank, and A/C for year-round comfort. Outside, the large deck overlooks a spacious, landscaped yard, perfect for entertaining. A double garage and massive heated shop offer incredible space for projects, storage, or hobbies. This well-maintained home combines comfort, convenience, and versatility in a fantastic west-end location! (id:61585)
Open House
This property has open houses!
2:00 pm
Ends at:4:00 pm
Property Details
| MLS® Number | E4441513 |
| Property Type | Single Family |
| Neigbourhood | Jasper Park |
| Features | See Remarks |
Building
| Bathroom Total | 2 |
| Bedrooms Total | 4 |
| Appliances | Dishwasher, Dryer, Fan, Freezer, Garage Door Opener Remote(s), Garage Door Opener, Refrigerator, Stove, Washer |
| Architectural Style | Bungalow |
| Basement Development | Finished |
| Basement Type | Full (finished) |
| Constructed Date | 1959 |
| Construction Style Attachment | Detached |
| Cooling Type | Central Air Conditioning |
| Heating Type | Forced Air |
| Stories Total | 1 |
| Size Interior | 1,052 Ft2 |
| Type | House |
Parking
| Detached Garage |
Land
| Acreage | No |
| Size Irregular | 701.83 |
| Size Total | 701.83 M2 |
| Size Total Text | 701.83 M2 |
Rooms
| Level | Type | Length | Width | Dimensions |
|---|---|---|---|---|
| Basement | Family Room | 3.95 m | 11.62 m | 3.95 m x 11.62 m |
| Basement | Bedroom 4 | 3.26 m | 2.92 m | 3.26 m x 2.92 m |
| Basement | Laundry Room | 3.35 m | 6.23 m | 3.35 m x 6.23 m |
| Main Level | Living Room | 4.08 m | 5.68 m | 4.08 m x 5.68 m |
| Main Level | Dining Room | 2.47 m | 2.75 m | 2.47 m x 2.75 m |
| Main Level | Kitchen | 3.49 m | 3.73 m | 3.49 m x 3.73 m |
| Main Level | Primary Bedroom | 3.86 m | 3.1 m | 3.86 m x 3.1 m |
| Main Level | Bedroom 2 | 3.32 m | 22.96 m | 3.32 m x 22.96 m |
| Main Level | Bedroom 3 | 2.97 m | 2.83 m | 2.97 m x 2.83 m |
Contact Us
Contact us for more information

Marc S. Blais
Associate
(780) 467-2897
201-5607 199 St Nw
Edmonton, Alberta T6M 0M8
(780) 481-2950
(780) 481-1144
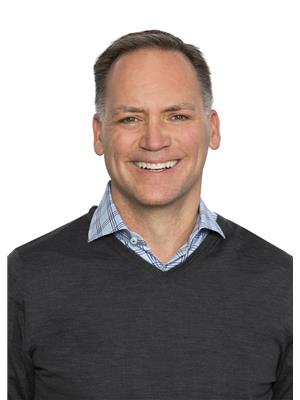
Paul M. Blais
Associate
www.paulblais.ca/
twitter.com/Paul_Blais
www.facebook.com/PaulBlaisRealtyGroup
www.instagram.com/blaisrealtygroup/
201-5607 199 St Nw
Edmonton, Alberta T6M 0M8
(780) 481-2950
(780) 481-1144
