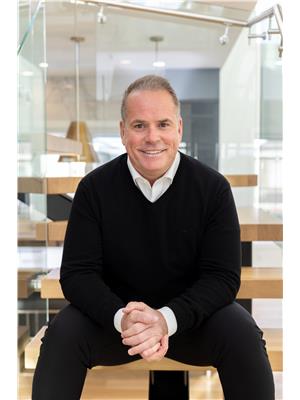#414 2504 109 St Nw Edmonton, Alberta T6J 2H3
$254,900Maintenance, Electricity, Exterior Maintenance, Heat, Insurance, Common Area Maintenance, Landscaping, Property Management, Other, See Remarks, Water
$696.32 Monthly
Maintenance, Electricity, Exterior Maintenance, Heat, Insurance, Common Area Maintenance, Landscaping, Property Management, Other, See Remarks, Water
$696.32 MonthlyDiscover this beautiful 1-bedroom condo in sought after One Century Park. A concrete, pet friendly building with no units above for added privacy and quiet. This bright and stylish unit offers air conditioning, in-suite laundry, granite countertops throughout and a cozy electric fireplace for year round comfort. The open-concept living area is bathed in natural light from expansive south facing windows and leads to a private balcony with sweeping views. The spacious bedroom features a walk through closet with direct access to a sleek 4-piece bathroom. Additional highlights include titled underground parking, a separate storage cage and access to an on-site fitness center. Ideally located just steps from the LRT, shopping, restaurants and major routes like Anthony Henday, this home is perfect for professionals, first-time buyers or investors looking for a high potential opportunity. (id:61585)
Property Details
| MLS® Number | E4441505 |
| Property Type | Single Family |
| Neigbourhood | Ermineskin |
| Amenities Near By | Airport, Golf Course, Playground, Public Transit, Schools, Shopping, Ski Hill |
| Features | See Remarks, Flat Site |
| Parking Space Total | 1 |
Building
| Bathroom Total | 1 |
| Bedrooms Total | 1 |
| Appliances | Dishwasher, Dryer, Microwave Range Hood Combo, Oven - Built-in, Refrigerator, Stove, Washer, Window Coverings |
| Basement Type | None |
| Constructed Date | 2008 |
| Fireplace Fuel | Gas |
| Fireplace Present | Yes |
| Fireplace Type | Unknown |
| Heating Type | Heat Pump |
| Size Interior | 767 Ft2 |
| Type | Apartment |
Parking
| Heated Garage | |
| Parkade | |
| Underground |
Land
| Acreage | No |
| Land Amenities | Airport, Golf Course, Playground, Public Transit, Schools, Shopping, Ski Hill |
| Size Irregular | 62.77 |
| Size Total | 62.77 M2 |
| Size Total Text | 62.77 M2 |
Rooms
| Level | Type | Length | Width | Dimensions |
|---|---|---|---|---|
| Main Level | Living Room | 4.79 m | 3.48 m | 4.79 m x 3.48 m |
| Main Level | Dining Room | 1.64 m | 4.64 m | 1.64 m x 4.64 m |
| Main Level | Kitchen | 3.07 m | 3.93 m | 3.07 m x 3.93 m |
| Main Level | Den | 3.07 m | 2.39 m | 3.07 m x 2.39 m |
| Main Level | Primary Bedroom | 3.36 m | 3.52 m | 3.36 m x 3.52 m |
Contact Us
Contact us for more information

Liam E. Whalen
Associate
www.liamwhalen.ca/
www.facebook.com/liamwhalen.ca/?eid=ARDoqe2Kb-V51SfXHdESo53kL6cmUJI9wwV98-qZvJEoUCeMRHcHvCgiF0RuYOc15ko2_pH3Qg8a4Onk
www.linkedin.com/in/liam-whalen-0125b620/
www.instagram.com/liamwhalenrealestate
1400-10665 Jasper Ave Nw
Edmonton, Alberta T5J 3S9
(403) 262-7653

Matthew D. Barry
Associate
www.matthewbarryrealtygroup.ca/
www.facebook.com/matthewbarrygroup
instagram.com/matthewbarrygroup
1400-10665 Jasper Ave Nw
Edmonton, Alberta T5J 3S9
(403) 262-7653




























