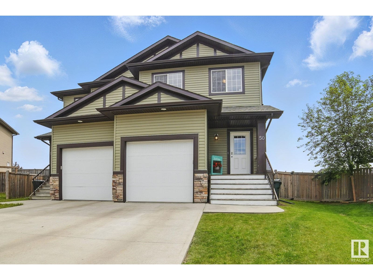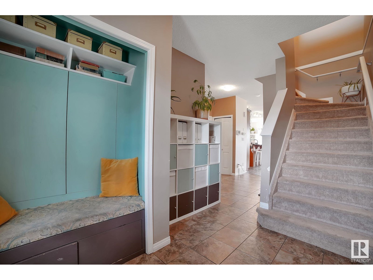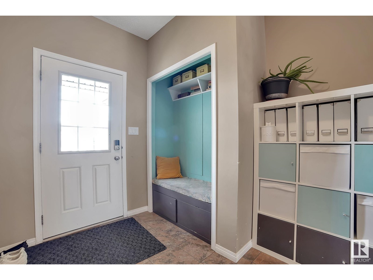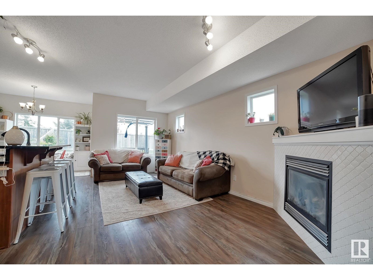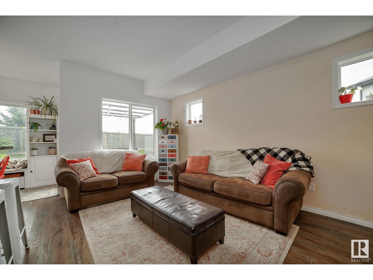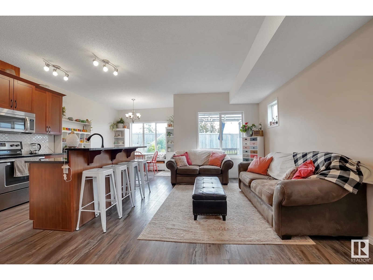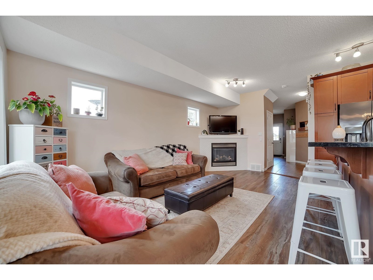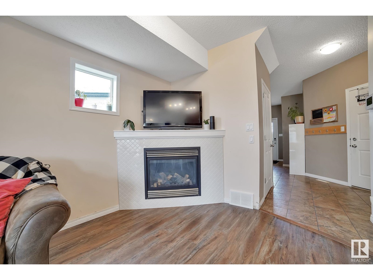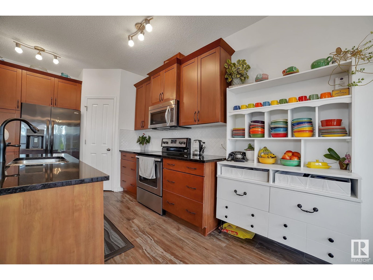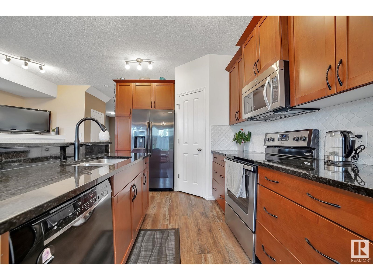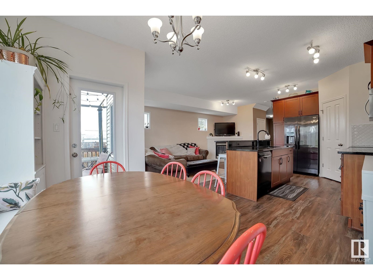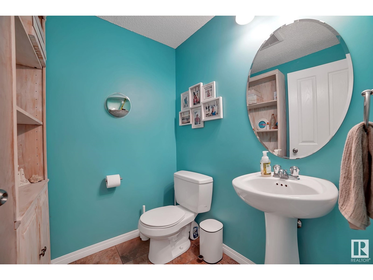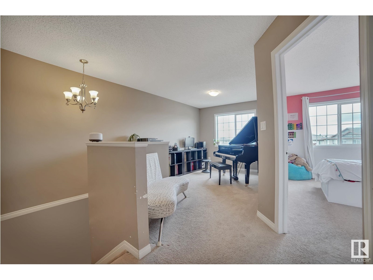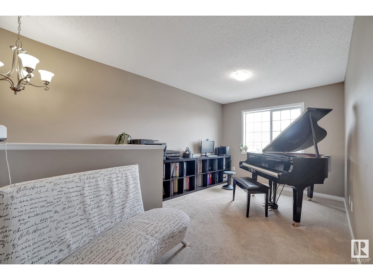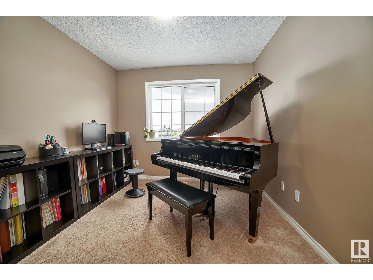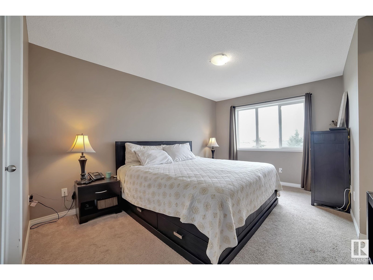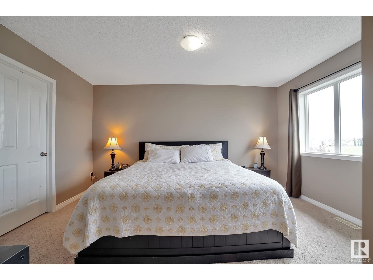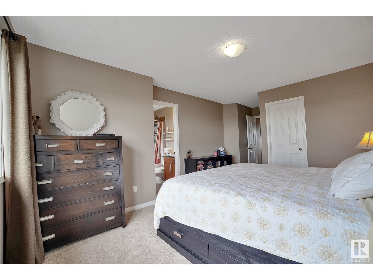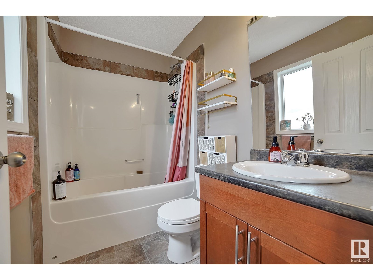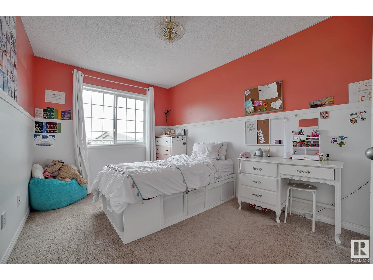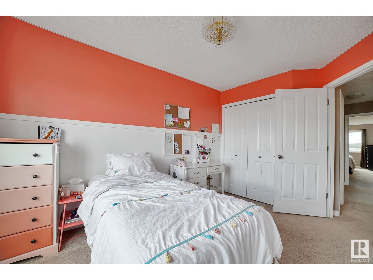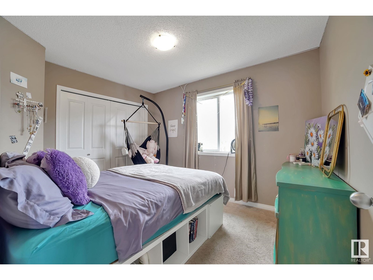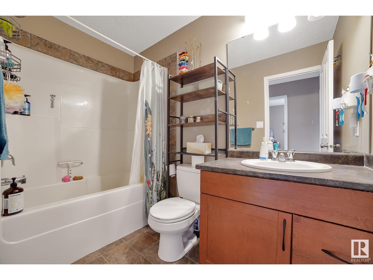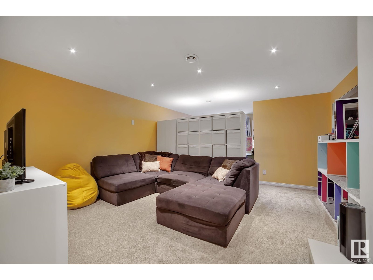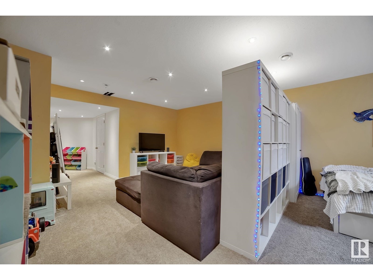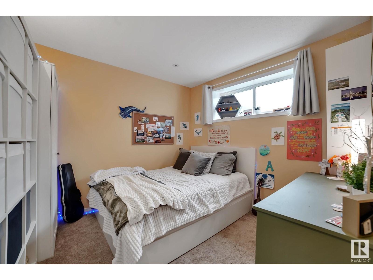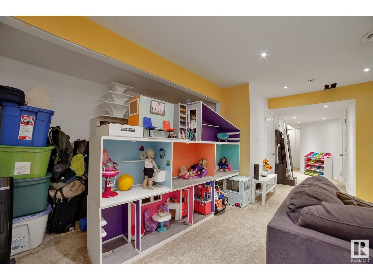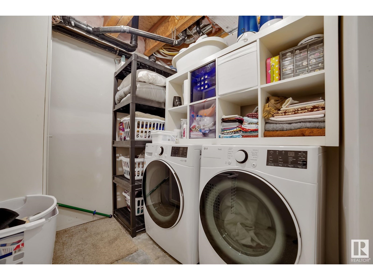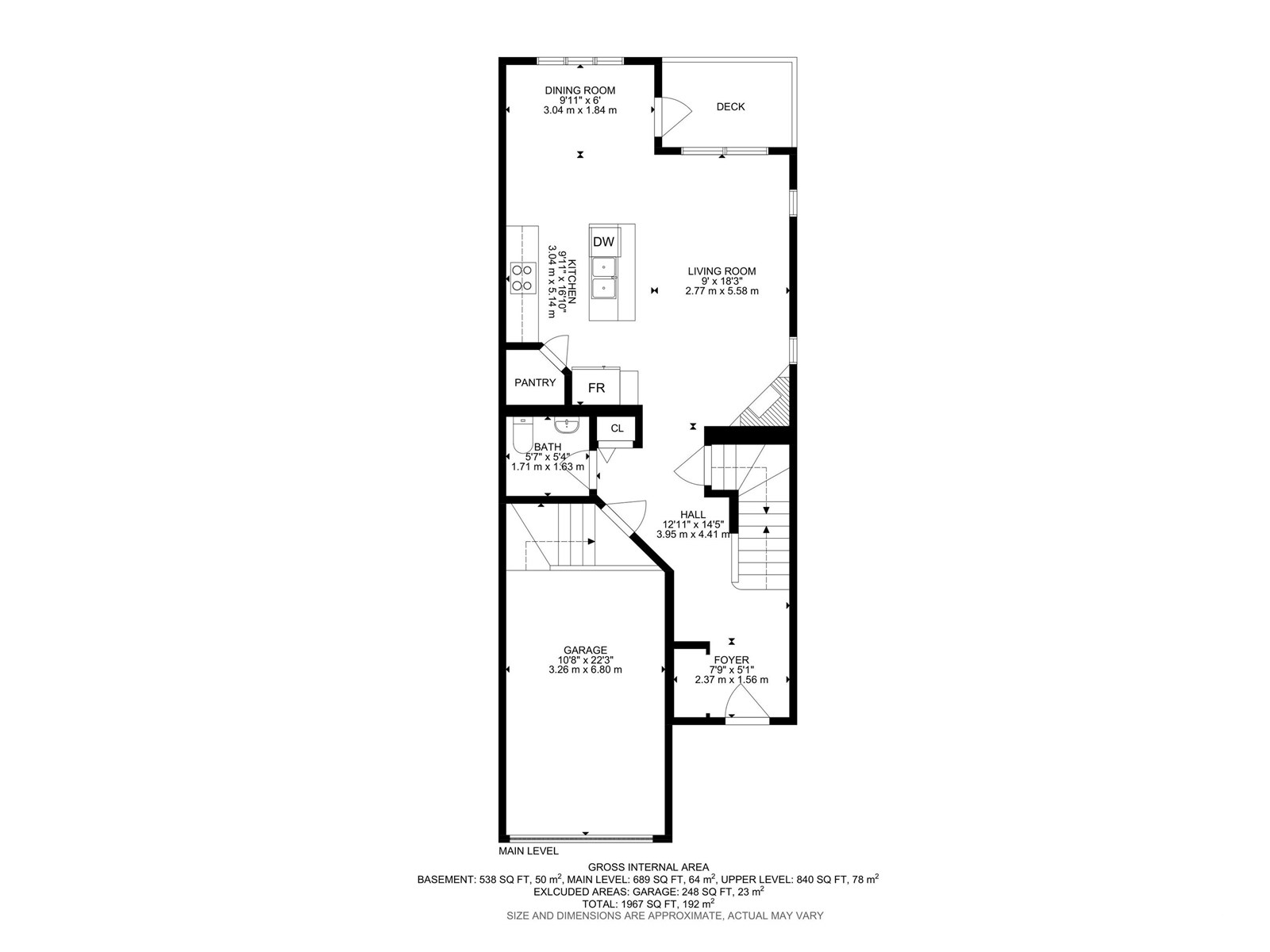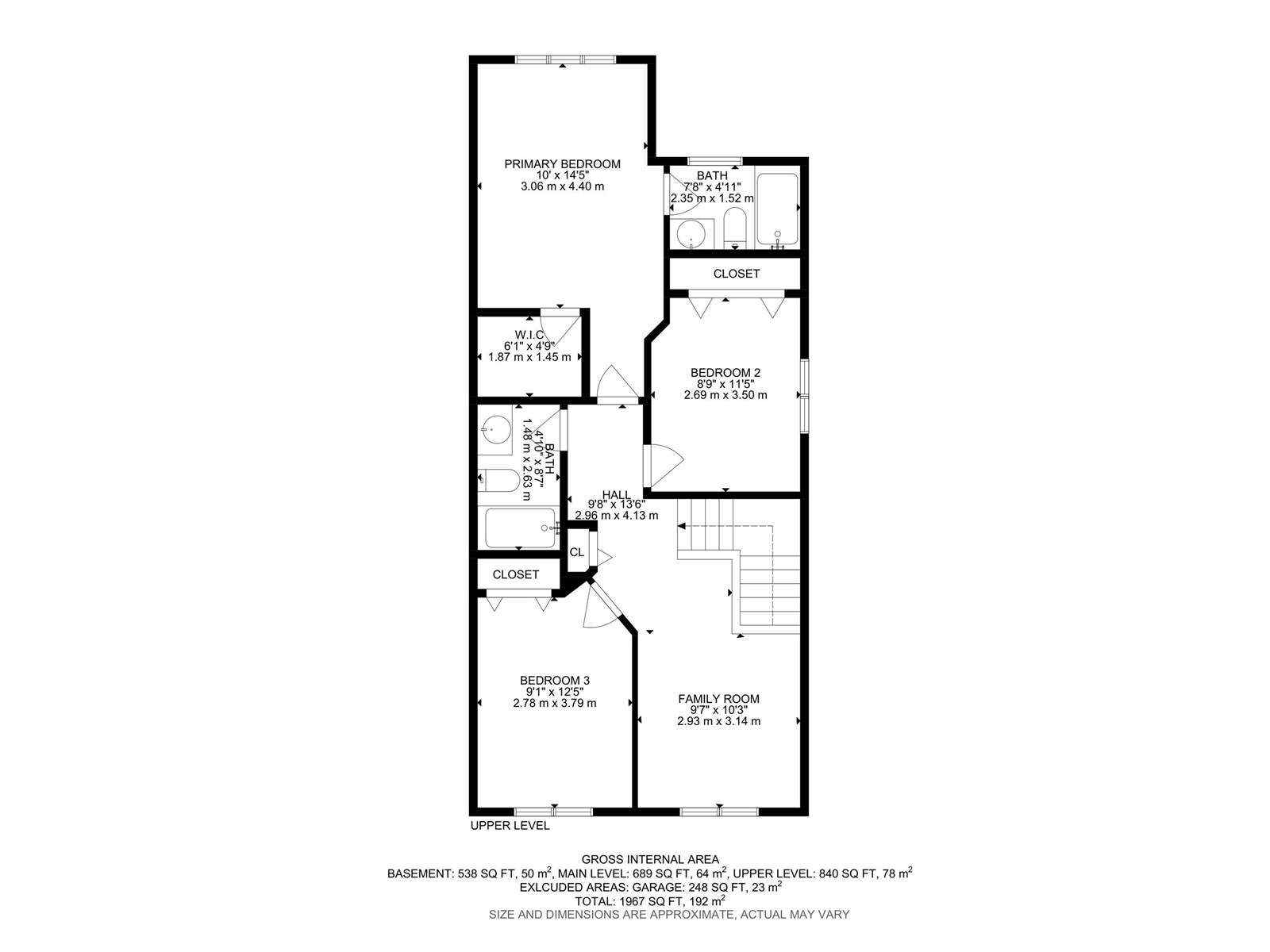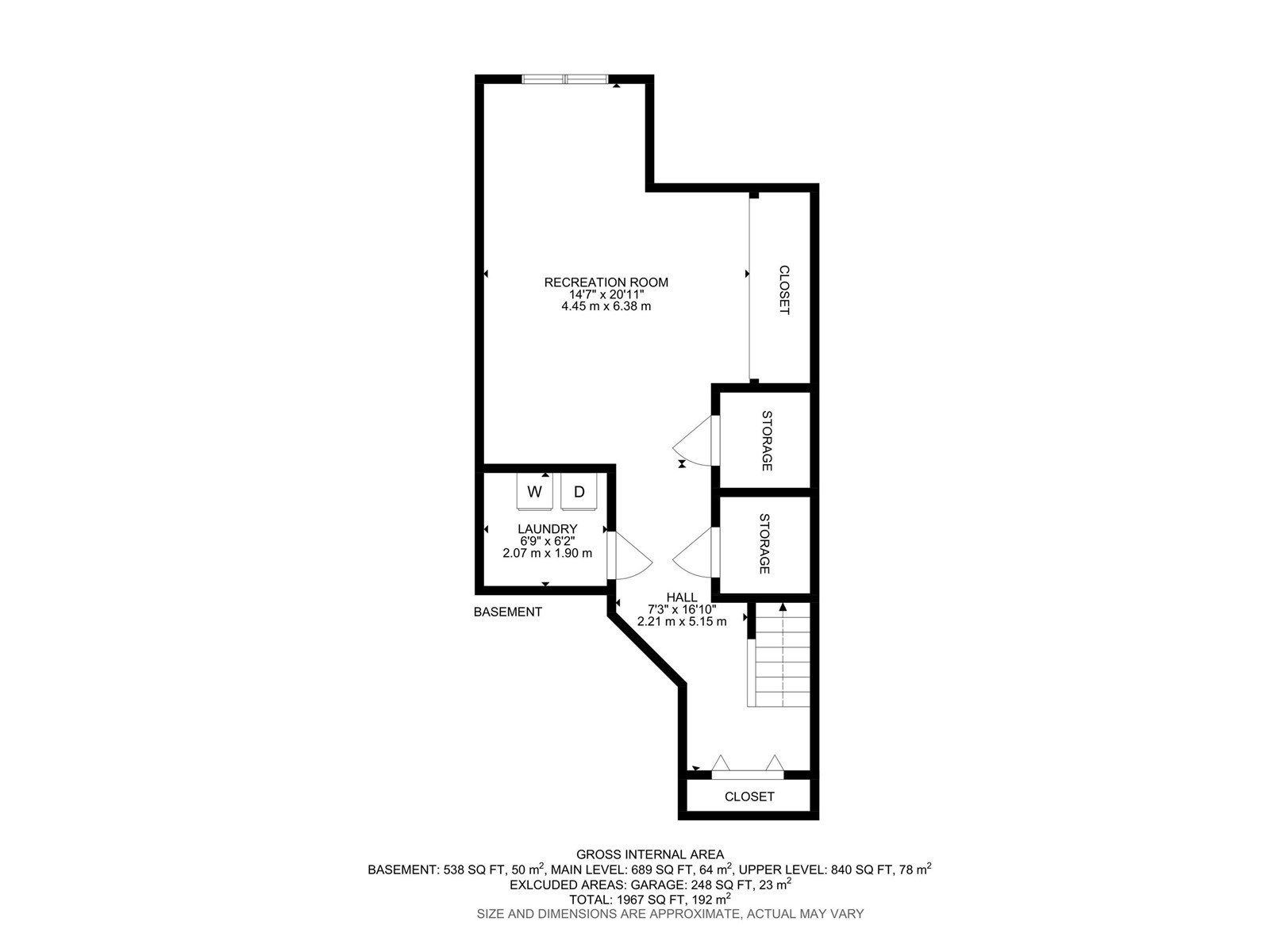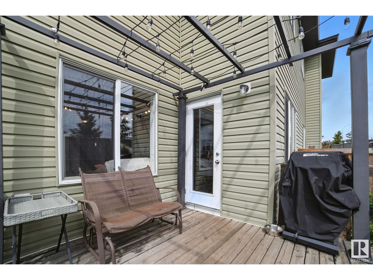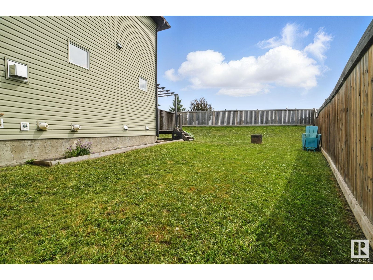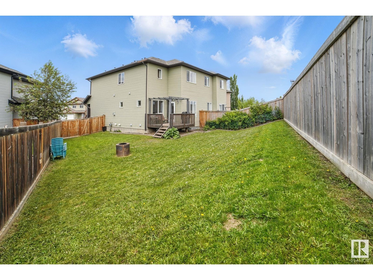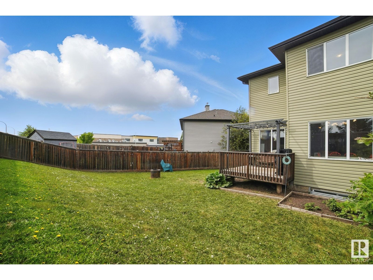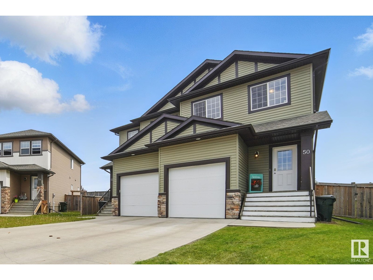50 Hartwick Mr Spruce Grove, Alberta T7X 0L8
$399,900
Get into home ownership in this beautiful 2-storey duplex on a huge PIE-SHAPED lot in Spruce Grove's Harvest Ridge subdivision! Built in 2013 this home has over 1500 sq ft of living space. Open concept main floor; perfect for entertaining family & friends. Large kitchen with granite counters, corner pantry & big island! Great dining area with tons of natural light. Big living room with corner gas fireplace! Head upstairs and you'll find a great bonus room, perfect for a TV or even a grand piano! Master suite has room for king sized furniture, 4pc ensuite & a walk in closet! 2 more bedrooms are great for kids or guests or working from home. Basement is fully developed with a large rec room space. New furnace & hot water on demand! Single attached garage! Yard is outstanding with tons of space for kids and pets to roam! Southwest facing deck iis a great spot to unwind after a long day in the summer! Cul-de-sac location close to schools with easy access to the Yellowhead!!! (id:61585)
Property Details
| MLS® Number | E4441504 |
| Property Type | Single Family |
| Neigbourhood | Harvest Ridge |
| Amenities Near By | Schools |
| Features | Cul-de-sac, Closet Organizers, Exterior Walls- 2x6", No Smoking Home |
| Structure | Deck |
Building
| Bathroom Total | 3 |
| Bedrooms Total | 3 |
| Amenities | Ceiling - 9ft, Vinyl Windows |
| Appliances | Dishwasher, Dryer, Garage Door Opener, Microwave Range Hood Combo, Refrigerator, Stove, Washer, Window Coverings |
| Basement Development | Finished |
| Basement Type | Full (finished) |
| Constructed Date | 2013 |
| Construction Style Attachment | Semi-detached |
| Fire Protection | Smoke Detectors |
| Fireplace Fuel | Gas |
| Fireplace Present | Yes |
| Fireplace Type | Unknown |
| Half Bath Total | 1 |
| Heating Type | Forced Air |
| Stories Total | 2 |
| Size Interior | 1,528 Ft2 |
| Type | Duplex |
Parking
| Attached Garage |
Land
| Acreage | No |
| Fence Type | Fence |
| Land Amenities | Schools |
| Size Irregular | 394.84 |
| Size Total | 394.84 M2 |
| Size Total Text | 394.84 M2 |
Rooms
| Level | Type | Length | Width | Dimensions |
|---|---|---|---|---|
| Basement | Recreation Room | 4.45 m | 6.38 m | 4.45 m x 6.38 m |
| Main Level | Living Room | 2.77 m | 5.58 m | 2.77 m x 5.58 m |
| Main Level | Dining Room | 3.04 m | 1.84 m | 3.04 m x 1.84 m |
| Main Level | Kitchen | 3.04 m | 5.14 m | 3.04 m x 5.14 m |
| Upper Level | Family Room | 2.963 m | 3.14 m | 2.963 m x 3.14 m |
| Upper Level | Primary Bedroom | 3.06 m | 4.4 m | 3.06 m x 4.4 m |
| Upper Level | Bedroom 2 | 2.69 m | 3.5 m | 2.69 m x 3.5 m |
| Upper Level | Bedroom 3 | 2.78 m | 3.79 m | 2.78 m x 3.79 m |
Contact Us
Contact us for more information

Dave J. Ryan
Associate
(780) 963-5299
www.daveryanrealestate.ca/
twitter.com/DaveRyanRealtor
www.facebook.com/DaveRyanREMAX
www.linkedin.com/in/dave-ryan-8276921b/
www.instagram.com/daveryanrealtor/
www.youtube.com/channel/UCpBbim6TbZV2B-XCc
100-72 Boulder Blvd
Stony Plain, Alberta T7Z 1V7
(780) 963-4004
(780) 963-5299
www.remax-realestate-stonyplain.ca/
John T. Ryan
Associate
(780) 963-5299
www.johnryanrealestate.ca/
100-72 Boulder Blvd
Stony Plain, Alberta T7Z 1V7
(780) 963-4004
(780) 963-5299
www.remax-realestate-stonyplain.ca/
