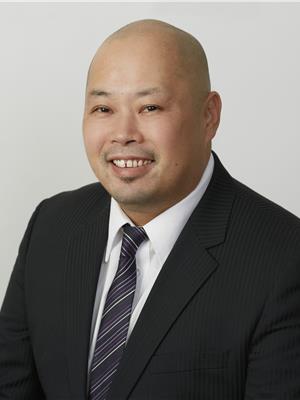479 Ozerna Rd Nw Edmonton, Alberta T5Z 3P8
3 Bedroom
3 Bathroom
1,890 ft2
Fireplace
Central Air Conditioning
Forced Air
$580,000
Executive 3 Bedroom, 3 Bathroom two storey, 1889 sqft home features a rare triple heated Garage with 220 Wiring, Hardwood Floors, large open kitchen, oak cabinets, main floor Laundry, fireplace, and Den. Newer flooring, roof (2018), dishwasher & Fridge/Stove (2.5 yrs) completes some of the recent upgrades. Large Master Bedroom with gorgeous ensuite, jacuzzi tub and stand up shower and 2 other large sized bedrooms completes the upstairs. Close to many amenities, Anthony Henday, Schools, and bus stops. (id:61585)
Property Details
| MLS® Number | E4441621 |
| Property Type | Single Family |
| Neigbourhood | Mayliewan |
| Amenities Near By | Playground, Public Transit, Schools, Shopping |
| Features | See Remarks, Flat Site, No Back Lane, Exterior Walls- 2x6", No Smoking Home, Level |
| Parking Space Total | 6 |
| Structure | Deck |
Building
| Bathroom Total | 3 |
| Bedrooms Total | 3 |
| Appliances | Dishwasher, Dryer, Garage Door Opener Remote(s), Garage Door Opener, Microwave Range Hood Combo, Refrigerator, Stove, Central Vacuum, Washer |
| Basement Development | Partially Finished |
| Basement Type | Full (partially Finished) |
| Constructed Date | 2002 |
| Construction Style Attachment | Detached |
| Cooling Type | Central Air Conditioning |
| Fire Protection | Smoke Detectors |
| Fireplace Fuel | Gas |
| Fireplace Present | Yes |
| Fireplace Type | Insert |
| Half Bath Total | 1 |
| Heating Type | Forced Air |
| Stories Total | 2 |
| Size Interior | 1,890 Ft2 |
| Type | House |
Parking
| Attached Garage |
Land
| Acreage | No |
| Fence Type | Fence |
| Land Amenities | Playground, Public Transit, Schools, Shopping |
| Size Irregular | 550.12 |
| Size Total | 550.12 M2 |
| Size Total Text | 550.12 M2 |
Rooms
| Level | Type | Length | Width | Dimensions |
|---|---|---|---|---|
| Basement | Family Room | Measurements not available | ||
| Main Level | Living Room | Measurements not available | ||
| Main Level | Dining Room | Measurements not available | ||
| Main Level | Kitchen | Measurements not available | ||
| Main Level | Den | Measurements not available | ||
| Upper Level | Primary Bedroom | Measurements not available | ||
| Upper Level | Bedroom 2 | Measurements not available | ||
| Upper Level | Bedroom 3 | Measurements not available |
Contact Us
Contact us for more information

Luke Quach
Associate
(780) 457-2194
www.edmontonmarketvalues.com/
www.facebook.com/NorthEdmontonRealEstate.info/
RE/MAX River City
13120 St Albert Trail Nw
Edmonton, Alberta T5L 4P6
13120 St Albert Trail Nw
Edmonton, Alberta T5L 4P6
(780) 457-3777
(780) 457-2194









































































