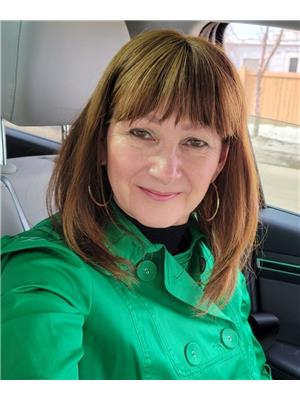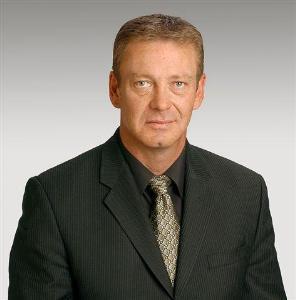53309 A 65 Range Rd Rural Parkland County, Alberta T0E 0T0
$1,550,000
Built to last & stand the test of time, this beautifully designed home located 55 mins from Edmonton is situated on 24 acres of rolling land. This well-designed custom-built home displays superb workmanship & attention to detail. A perfect balance of Cathedral Ceilings creating a sense of grandeur & elegance; Chalet Style Triple Pane Windows fill the home with sunlight & the meticulously built Pine interior adds a sense of warmth & coziness. With just over 3,000 Sqft of Living Space enjoy the Spacious Loft Style Primary Bedroom, or the Library which could double as an Office. Walk or Ski the many Groomed Trails. A portion of the basement has been left for you to complete allowing you to add Bedrooms and/or a Games Room with direct access to the vast Yard. Included is a small Workshop/Woodshed & Profitable year-round 2,000 Sqft Turnkey Kennel Business. Located just off HWY 16, Highway Frontage Land can add potential revenue for advertising signage & some exclusive RV Storage. Explore the possibilities! (id:61585)
Property Details
| MLS® Number | E4441381 |
| Property Type | Single Family |
| Amenities Near By | Park |
| Features | Private Setting, Rolling, Built-in Wall Unit |
| Structure | Deck, Fire Pit, Porch |
Building
| Bathroom Total | 3 |
| Bedrooms Total | 3 |
| Amenities | Ceiling - 10ft |
| Appliances | Dishwasher, Dryer, Hood Fan, Refrigerator, Stove, Washer |
| Basement Development | Partially Finished |
| Basement Type | Full (partially Finished) |
| Ceiling Type | Open, Vaulted |
| Constructed Date | 2010 |
| Construction Style Attachment | Detached |
| Fire Protection | Smoke Detectors |
| Fireplace Present | Yes |
| Fireplace Type | Woodstove |
| Half Bath Total | 1 |
| Heating Type | Forced Air |
| Stories Total | 2 |
| Size Interior | 2,099 Ft2 |
| Type | House |
Parking
| No Garage | |
| R V |
Land
| Acreage | Yes |
| Fence Type | Not Fenced |
| Land Amenities | Park |
| Size Irregular | 23.52 |
| Size Total | 23.52 Ac |
| Size Total Text | 23.52 Ac |
Rooms
| Level | Type | Length | Width | Dimensions |
|---|---|---|---|---|
| Lower Level | Family Room | Measurements not available | ||
| Lower Level | Bedroom 3 | Measurements not available | ||
| Main Level | Living Room | Measurements not available | ||
| Main Level | Dining Room | Measurements not available | ||
| Main Level | Kitchen | Measurements not available | ||
| Main Level | Bedroom 2 | Measurements not available | ||
| Main Level | Library | Measurements not available | ||
| Upper Level | Primary Bedroom | Measurements not available |
Contact Us
Contact us for more information

Michelle C. Zenon
Associate
(780) 447-1695
michellezenon.remaxrealestateedmonton.com/
twitter.com/zenonrealty
www.facebook.com/ZenonHomes
www.linkedin.com/in/michelle-zenon-75a5a313/
www.instagram.com/thinkzenonrealty/
200-10835 124 St Nw
Edmonton, Alberta T5M 0H4
(780) 488-4000
(780) 447-1695

Tim A. Gartner
Associate
(780) 457-5240
www.maxwellprogressive.com/agents/tim-gartner
twitter.com/GartnerTim
www.facebook.com/TimAGartner/
www.linkedin.com/in/tim-gartner-9a924423/
10630 124 St Nw
Edmonton, Alberta T5N 1S3
(780) 478-5478
(780) 457-5240












































































