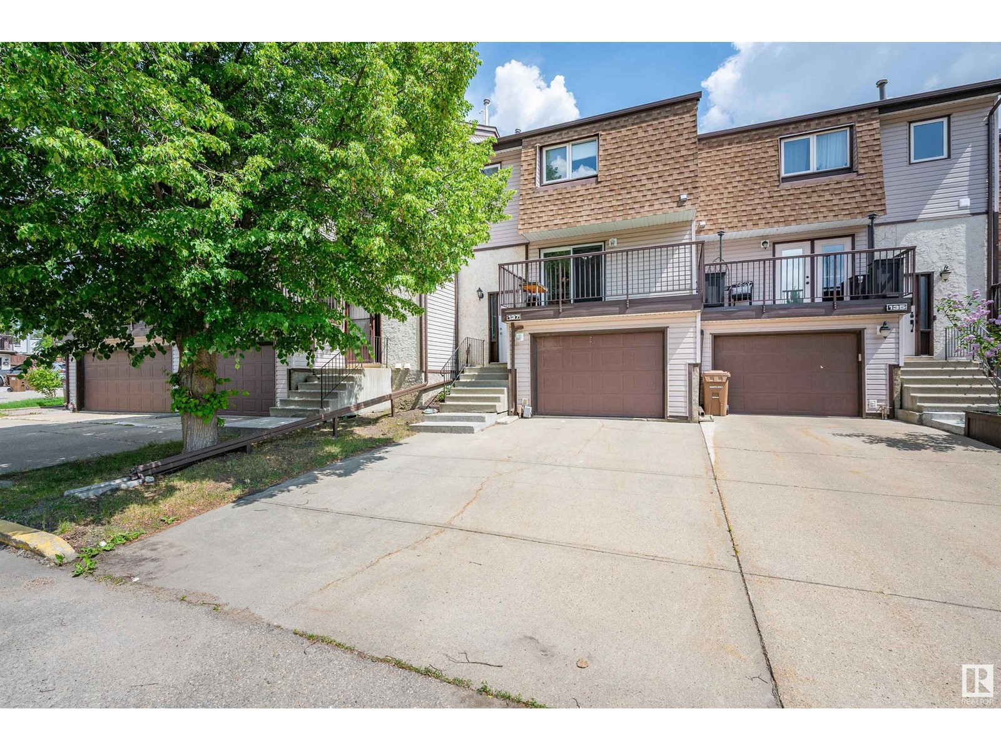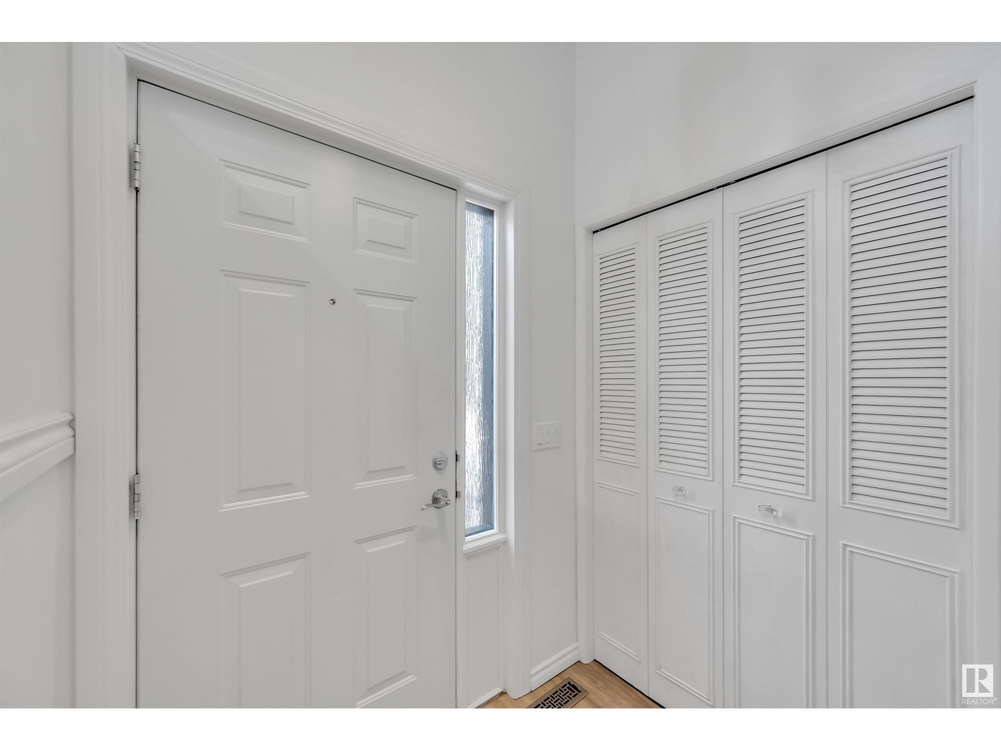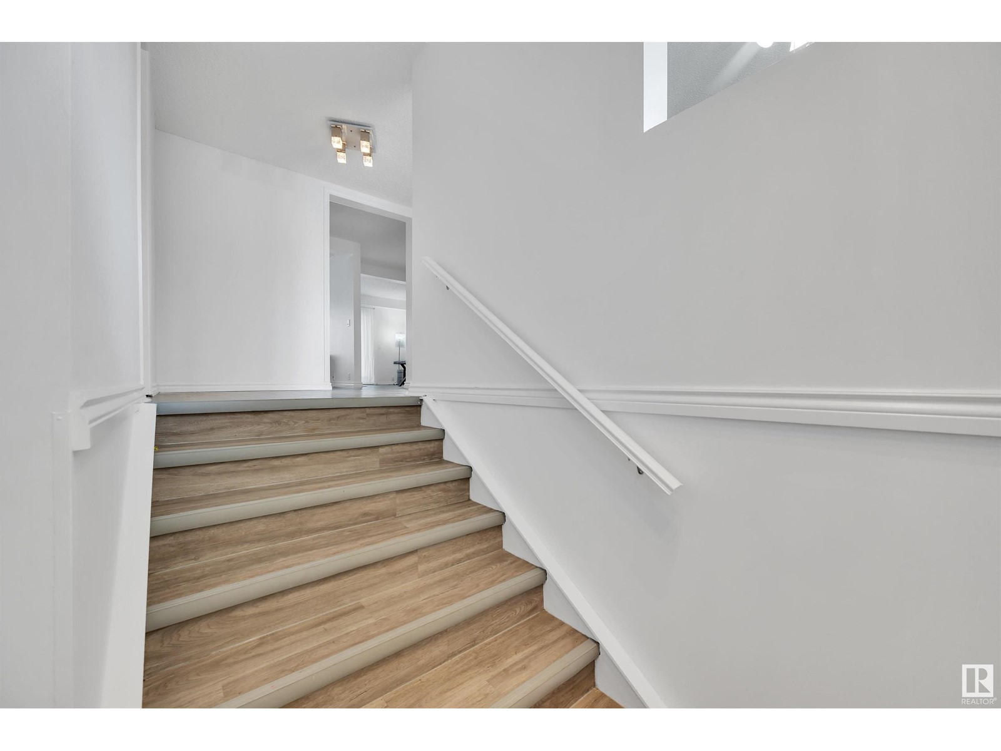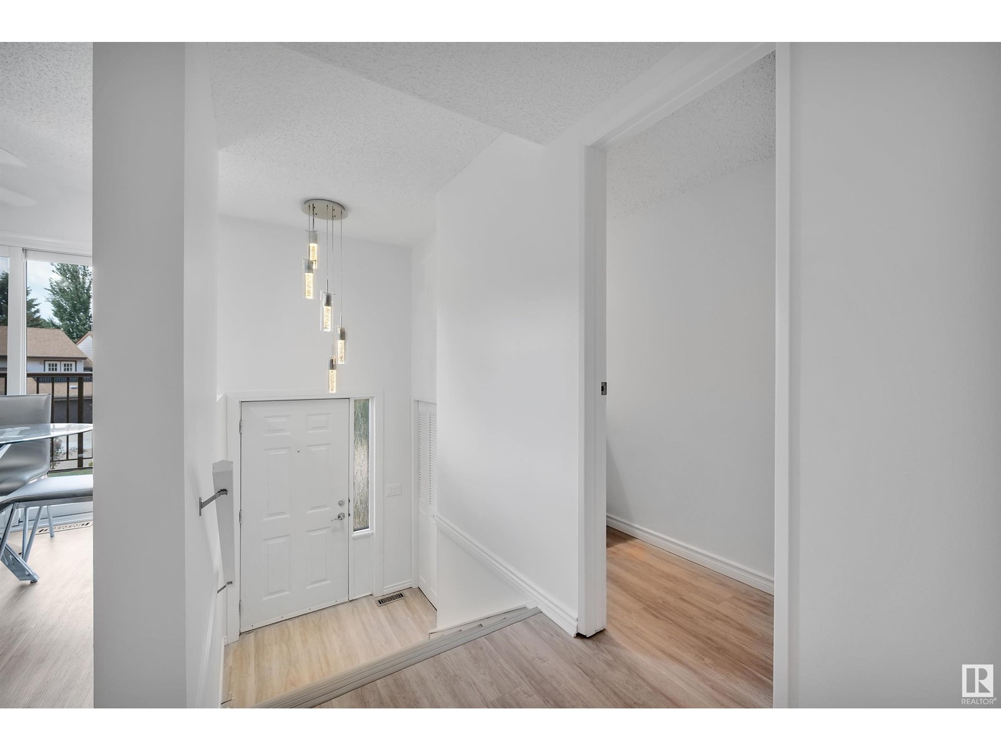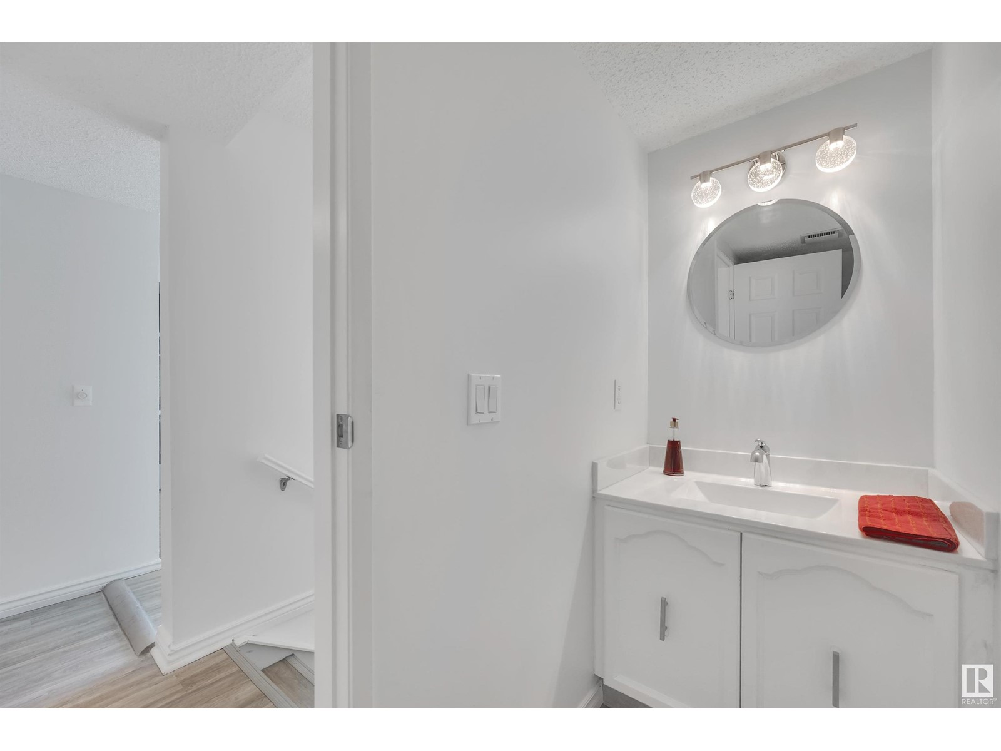137 Grandin Wo St. Albert, Alberta T8N 2Y4
$319,900Maintenance, Exterior Maintenance, Insurance, Landscaping, Property Management, Other, See Remarks, Water
$511.27 Monthly
Maintenance, Exterior Maintenance, Insurance, Landscaping, Property Management, Other, See Remarks, Water
$511.27 MonthlyDiscover this spacious town home in the desirable condo complex of Grandin Woods. VINYL PLANK FLOORING flows from the front entrance throughout the main floor. The kitchen is at the front of the unit with access to a front deck. The eat-in kitchen features dark cabinetry, stainless steel appliances, tile back splash and the laundry facilities. The large living room has a feature mirror wall, a corner electric fireplace, GARDEN DOORS to the picturesque back yard and opens to the formal dining room. Newer carpeting leads up stairs into the THREE SPACIOUS BEDROOMS. The four-piece ensuite and the main four-piece bathroom were both renovated with soaker tubs. The basement has a finished family room and an office. Upgrades to this home include the furnace and hot water tank in 2020. The fenced backyard has a nice stone patio and raised planter beds with mature perennials. The single attached garage completes this excellent property. (id:61585)
Property Details
| MLS® Number | E4441318 |
| Property Type | Single Family |
| Neigbourhood | Grandin |
| Amenities Near By | Public Transit, Schools, Shopping |
| Features | See Remarks |
Building
| Bathroom Total | 3 |
| Bedrooms Total | 3 |
| Appliances | Dishwasher, Dryer, Fan, Garage Door Opener Remote(s), Garage Door Opener, Microwave Range Hood Combo, Refrigerator, Stove, Central Vacuum, Washer, Window Coverings |
| Basement Development | Finished |
| Basement Type | Full (finished) |
| Constructed Date | 1979 |
| Construction Style Attachment | Attached |
| Fireplace Fuel | Wood |
| Fireplace Present | Yes |
| Fireplace Type | Unknown |
| Half Bath Total | 1 |
| Heating Type | Forced Air |
| Stories Total | 2 |
| Size Interior | 1,715 Ft2 |
| Type | Row / Townhouse |
Parking
| Attached Garage |
Land
| Acreage | No |
| Fence Type | Fence |
| Land Amenities | Public Transit, Schools, Shopping |
Rooms
| Level | Type | Length | Width | Dimensions |
|---|---|---|---|---|
| Basement | Family Room | 6.21 m | 4.03 m | 6.21 m x 4.03 m |
| Basement | Den | 2.72 m | 3.27 m | 2.72 m x 3.27 m |
| Main Level | Living Room | 6.5 m | 4.17 m | 6.5 m x 4.17 m |
| Main Level | Dining Room | 2.94 m | 3.41 m | 2.94 m x 3.41 m |
| Main Level | Kitchen | 2.89 m | 3.05 m | 2.89 m x 3.05 m |
| Upper Level | Primary Bedroom | 3.91 m | 5.34 m | 3.91 m x 5.34 m |
| Upper Level | Bedroom 2 | 2.92 m | 4.58 m | 2.92 m x 4.58 m |
| Upper Level | Bedroom 3 | 3.43 m | 4.19 m | 3.43 m x 4.19 m |
Contact Us
Contact us for more information

Matthew D. Barry
Associate
www.matthewbarryrealtygroup.ca/
www.facebook.com/matthewbarrygroup
instagram.com/matthewbarrygroup
1400-10665 Jasper Ave Nw
Edmonton, Alberta T5J 3S9
(403) 262-7653
Elham Fattah
Associate
1400-10665 Jasper Ave Nw
Edmonton, Alberta T5J 3S9
(403) 262-7653
