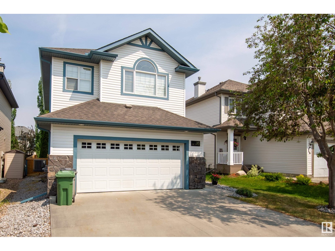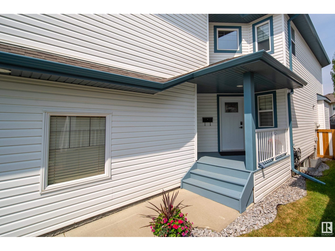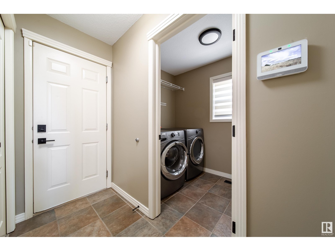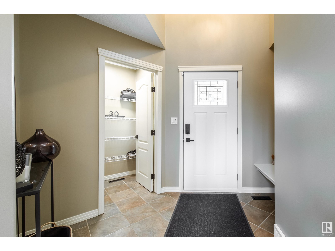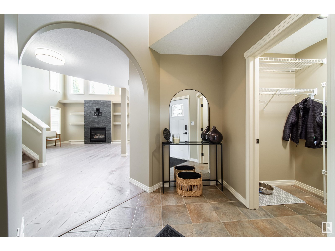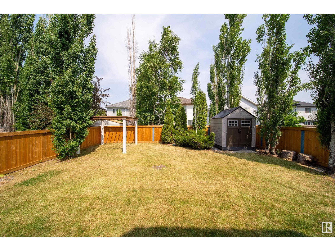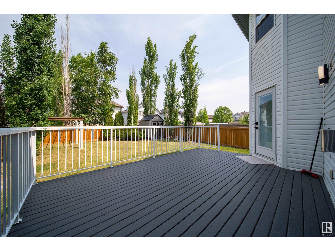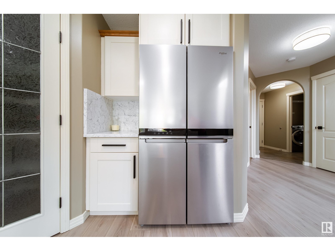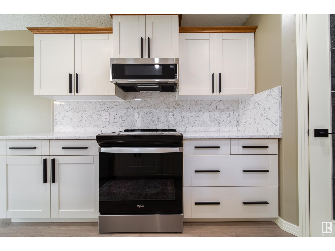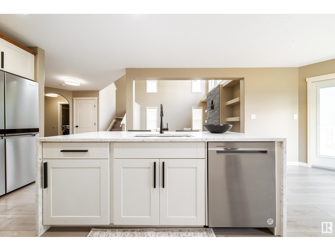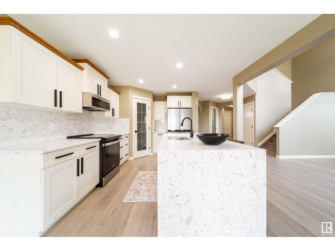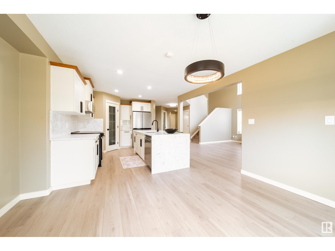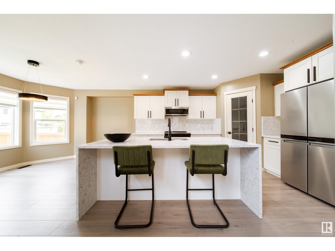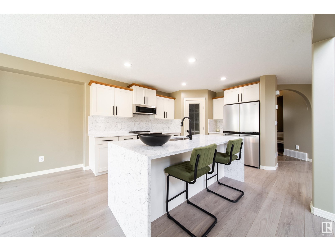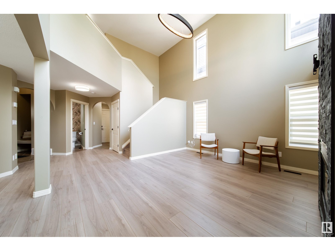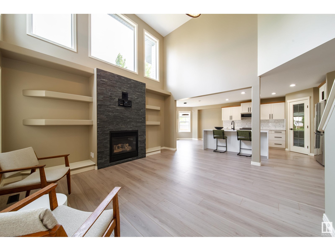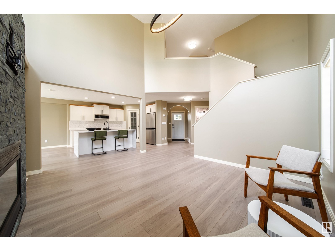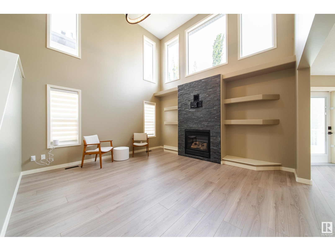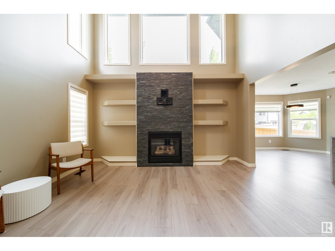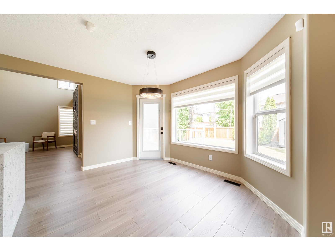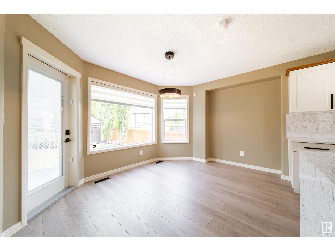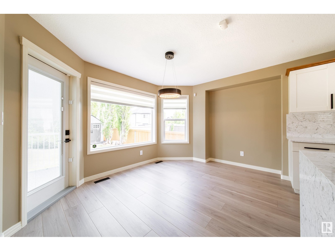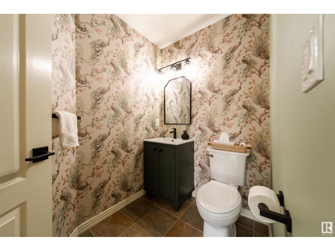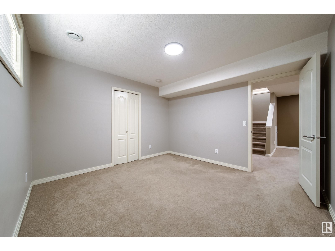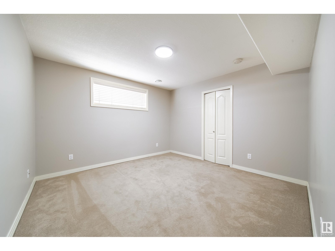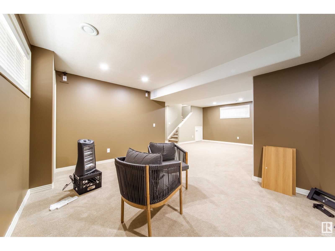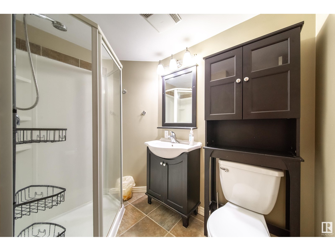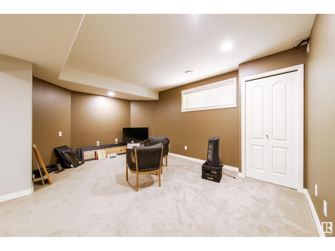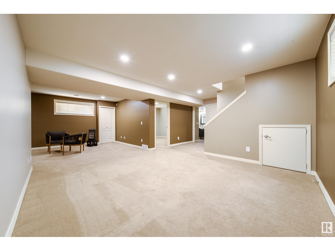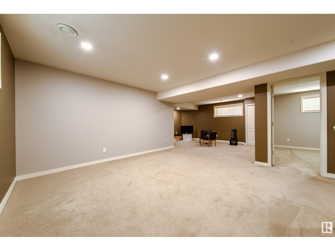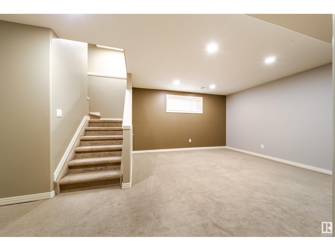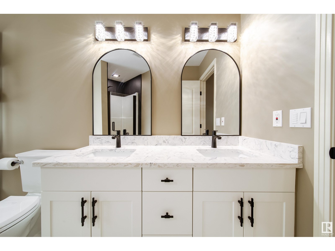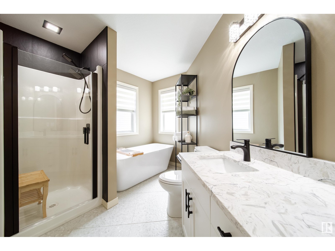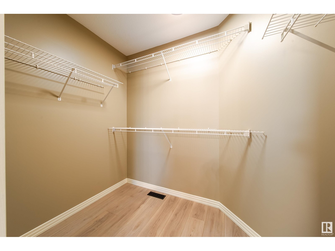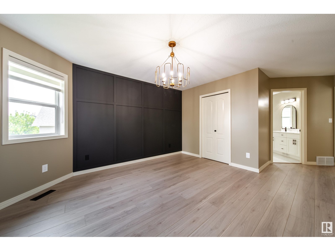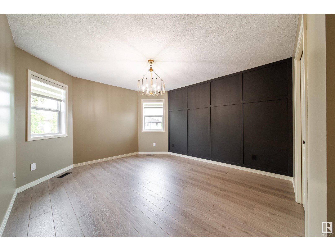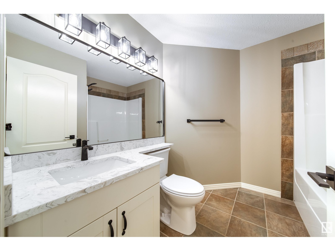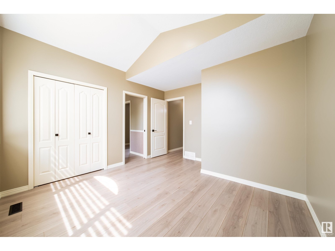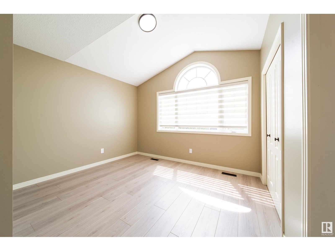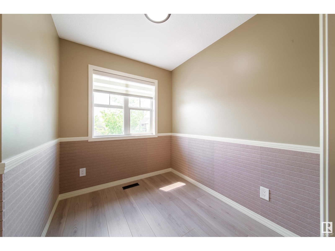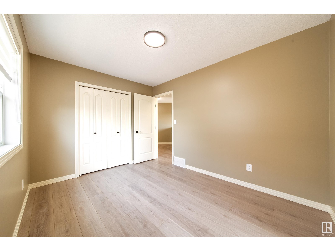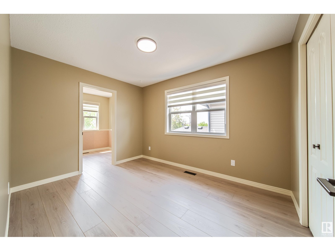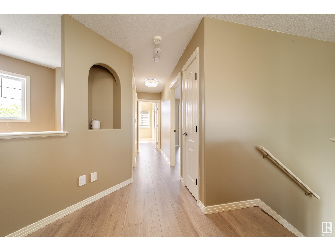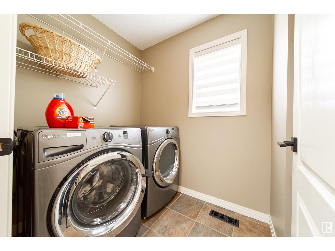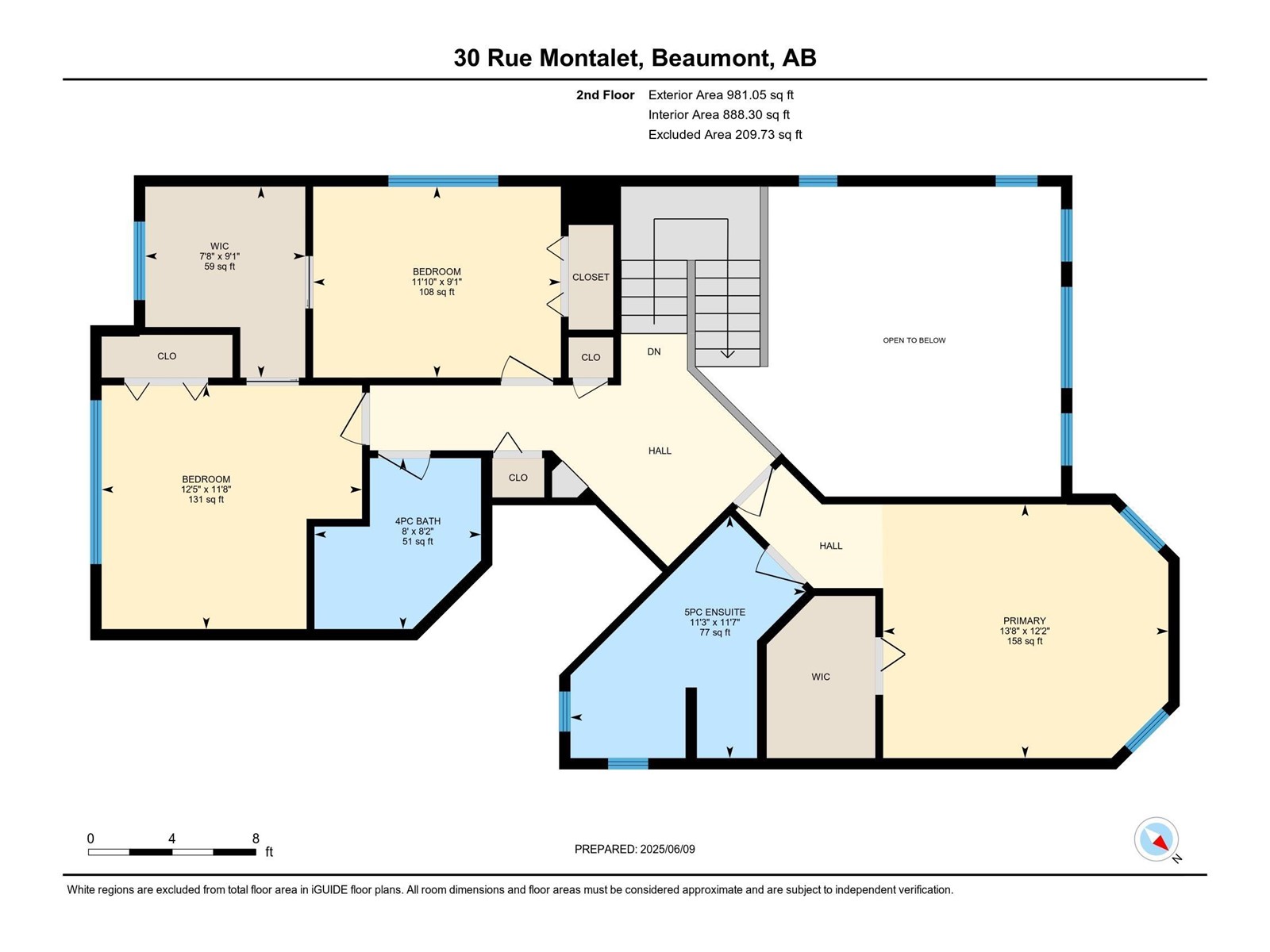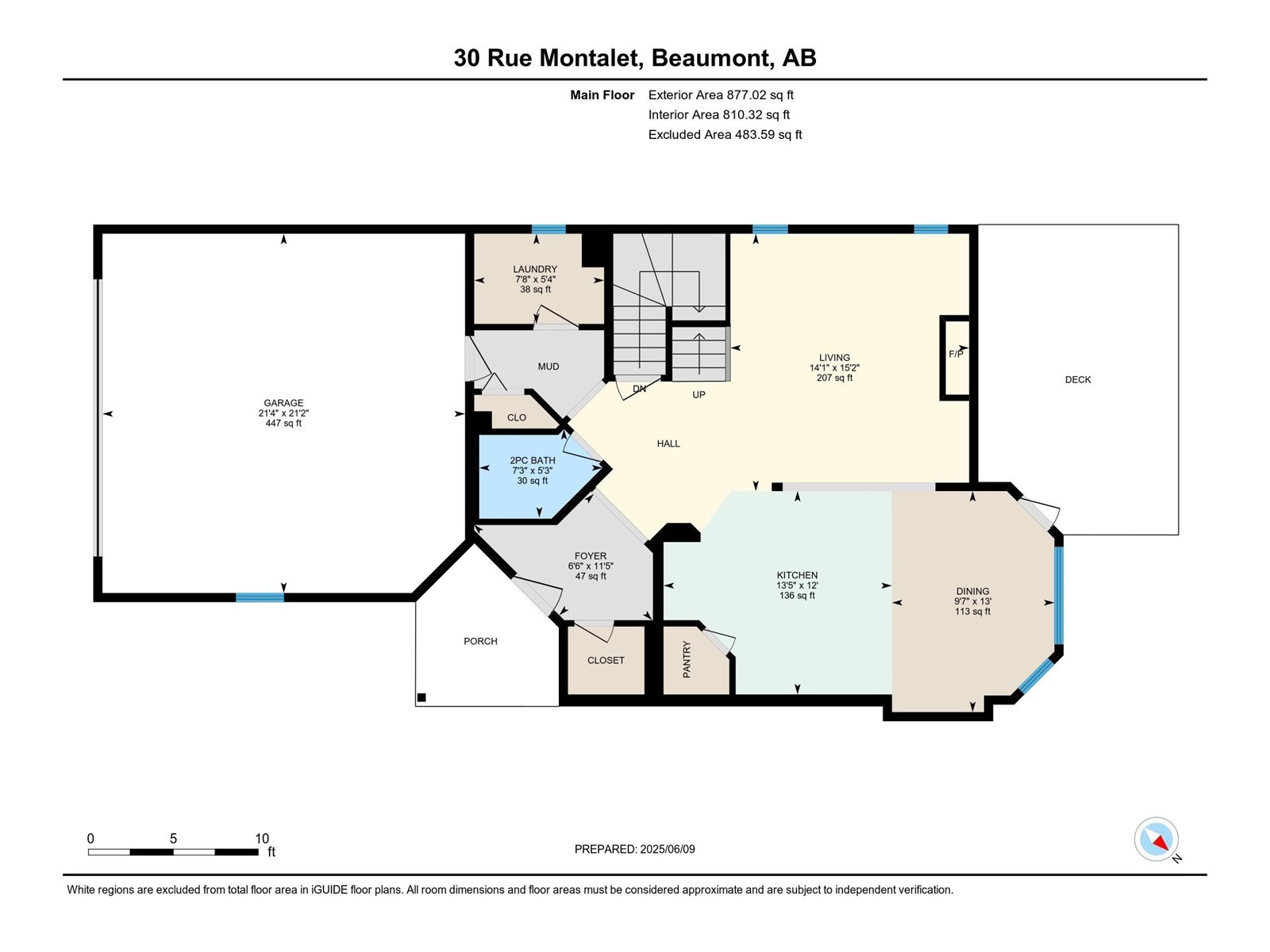30 Rue Montalet Beaumont, Alberta T4X 1S8
$595,000
Totally Renovated !!! New paint, flooring, appliances, counter tops, handles, lighting fixtures, deck, new shed, new fencing, new eaves, new blinds & bathrooms. This turnkey property is ready to go, nothing to do but move in! This fully finished 2 story home has 3+1 bedrooms, with the second & third bedrooms on the upper level having a playroom/study accessible by both bedrooms. New ensuite off master bedroom with double sinks, separate stand alone tub & shower, and a walk in closet. A 4 pce main bath finishes this level. Main level has a gas fireplace, kitchen with a new waterfall counter top, new appliances & a large walk in pantry. There is a walk in closet off the front door, laundry room, 1/2 bath & a generous size living room. Basement is wired for a theater room,with a 3 pce bath, a fourth bedroom, and a huge family room.Double attached garage, new shed in the backyard. This property is close to all amenties, walking distance to almost anything you might need! (id:61585)
Open House
This property has open houses!
12:00 pm
Ends at:2:00 pm
Property Details
| MLS® Number | E4441267 |
| Property Type | Single Family |
| Neigbourhood | Montalet |
| Amenities Near By | Airport, Golf Course, Playground, Schools |
| Features | Flat Site |
| Structure | Deck, Porch |
Building
| Bathroom Total | 4 |
| Bedrooms Total | 4 |
| Appliances | Dishwasher, Dryer, Garage Door Opener Remote(s), Garage Door Opener, Microwave Range Hood Combo, Refrigerator, Stove, Washer, Window Coverings |
| Basement Development | Finished |
| Basement Type | Full (finished) |
| Constructed Date | 2003 |
| Construction Style Attachment | Detached |
| Fireplace Fuel | Gas |
| Fireplace Present | Yes |
| Fireplace Type | Insert |
| Half Bath Total | 1 |
| Heating Type | Forced Air |
| Stories Total | 2 |
| Size Interior | 1,858 Ft2 |
| Type | House |
Parking
| Attached Garage |
Land
| Acreage | No |
| Fence Type | Fence |
| Land Amenities | Airport, Golf Course, Playground, Schools |
| Size Irregular | 414.53 |
| Size Total | 414.53 M2 |
| Size Total Text | 414.53 M2 |
Rooms
| Level | Type | Length | Width | Dimensions |
|---|---|---|---|---|
| Basement | Family Room | 7.92 m | 7.81 m | 7.92 m x 7.81 m |
| Basement | Bedroom 4 | 3.46 m | 3.56 m | 3.46 m x 3.56 m |
| Main Level | Living Room | 4.62 m | 4.29 m | 4.62 m x 4.29 m |
| Main Level | Dining Room | 3.97z2.92 | ||
| Main Level | Kitchen | 3.65 m | 4.1 m | 3.65 m x 4.1 m |
| Upper Level | Primary Bedroom | 3.7 m | 4.15 m | 3.7 m x 4.15 m |
| Upper Level | Bedroom 2 | 3.55 m | 3.42 m | 3.55 m x 3.42 m |
| Upper Level | Bedroom 3 | 2.78 m | 3.61 m | 2.78 m x 3.61 m |
Contact Us
Contact us for more information
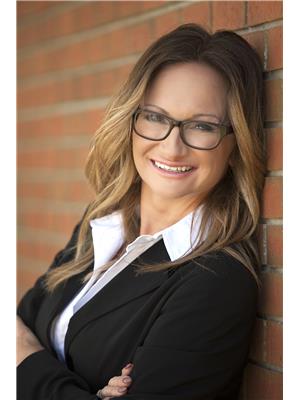
Penny J. Elms
Associate
(780) 436-6178
pennyandkarenrealestate.com/
www.facebook.com/sellingbeaumont/
www.linkedin.com/company/penny-karen-real-estate-team/
3659 99 St Nw
Edmonton, Alberta T6E 6K5
(780) 436-1162
(780) 436-6178
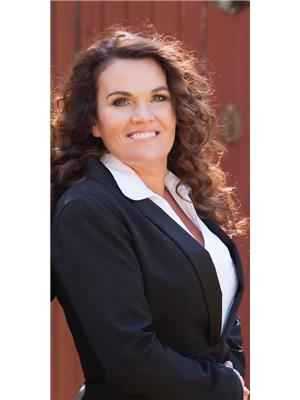
Karen L. Kulyk
Associate
(780) 436-6178
www.pennyandkarenrealestate.com/
www.facebook.com/penny&karenrealestateteam/
www.linkedin.com/company/penny-karen-real-estate-team/
3659 99 St Nw
Edmonton, Alberta T6E 6K5
(780) 436-1162
(780) 436-6178
