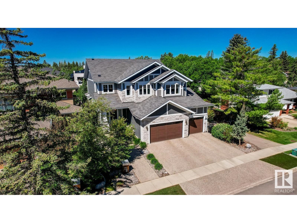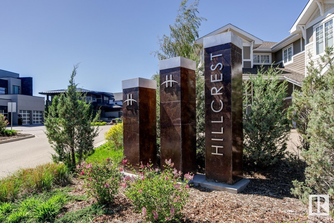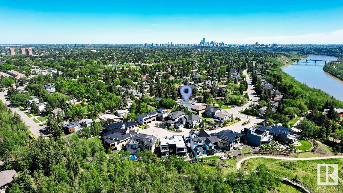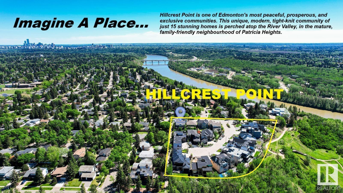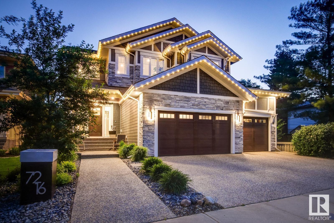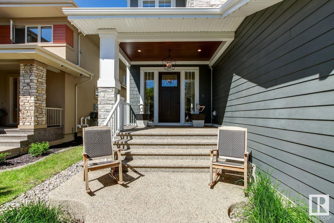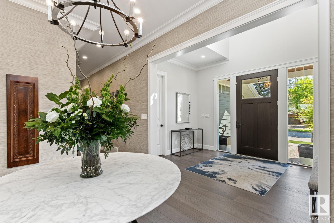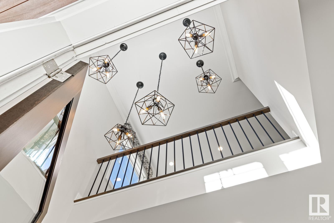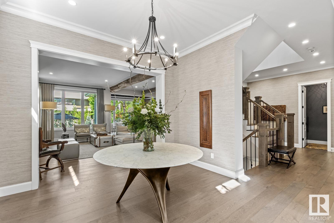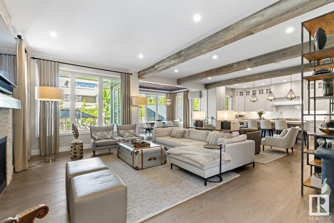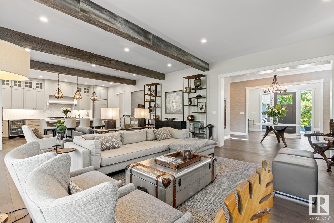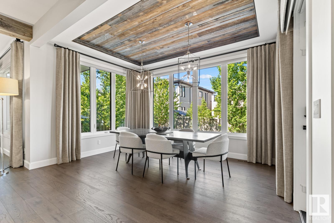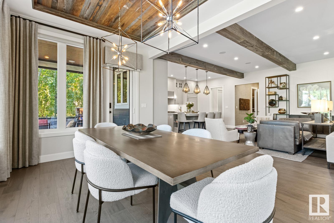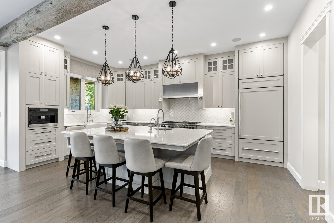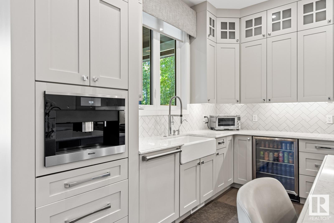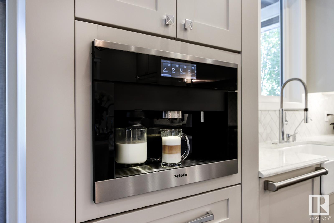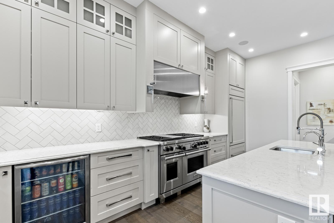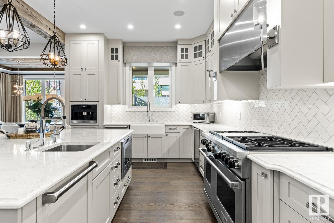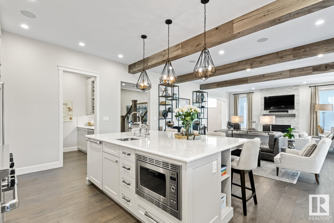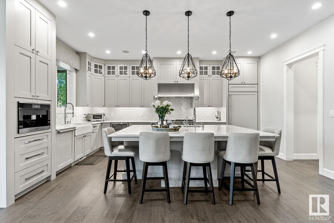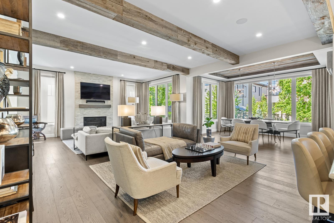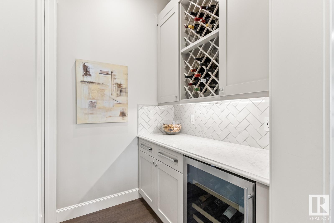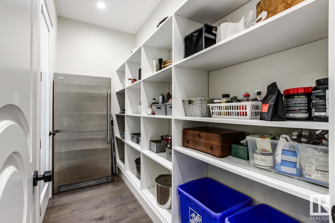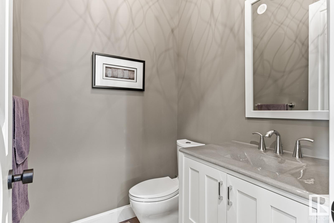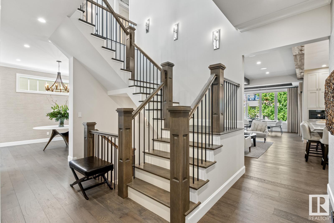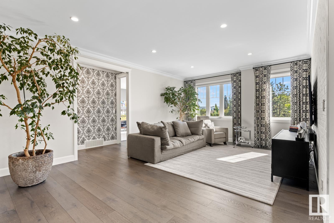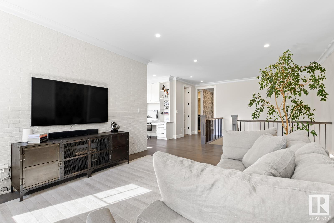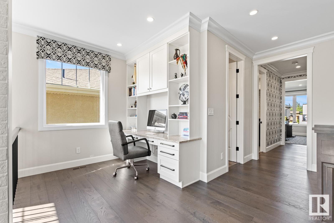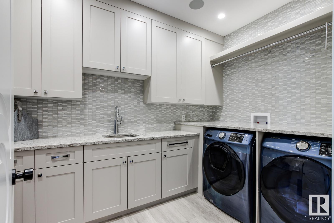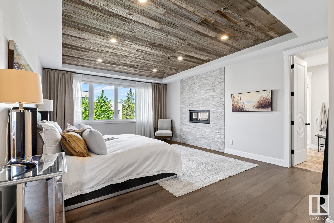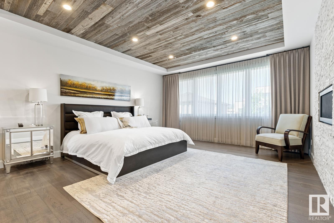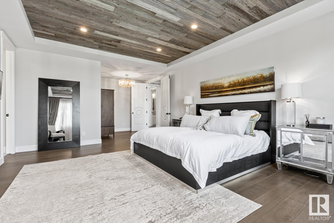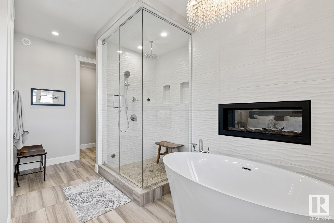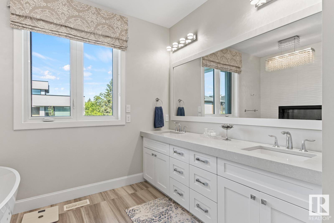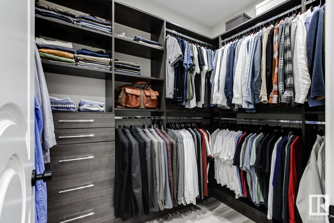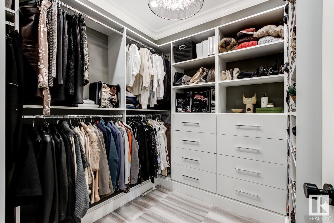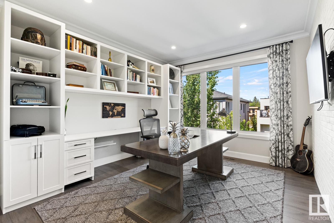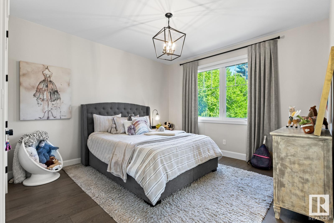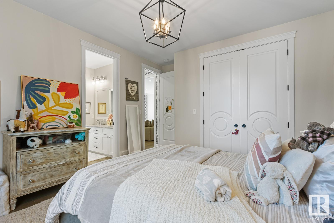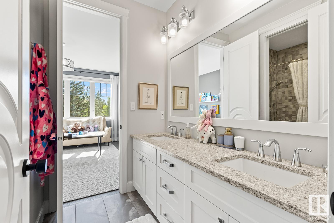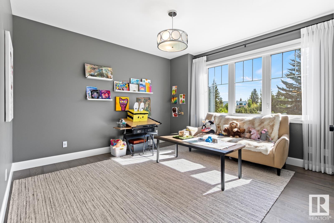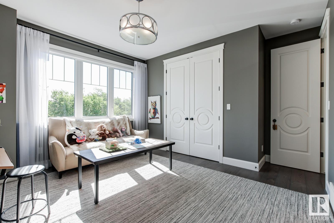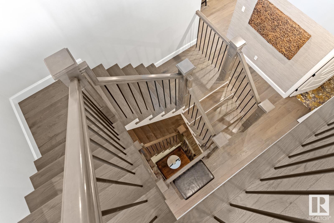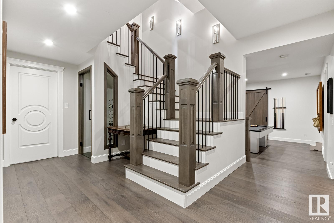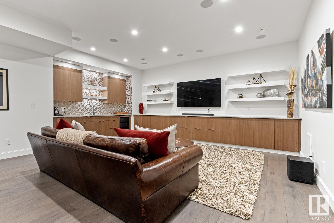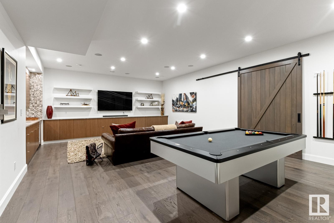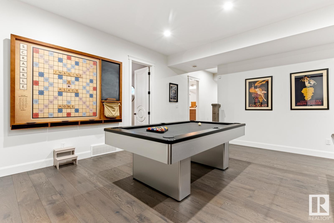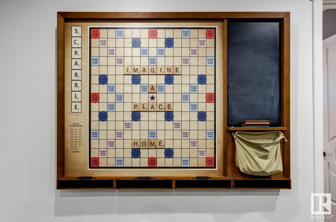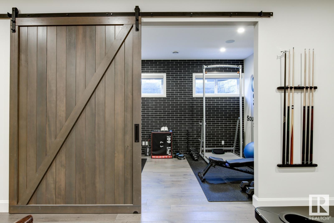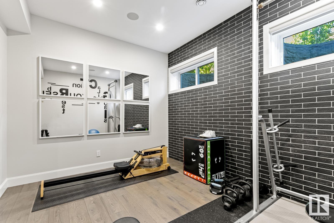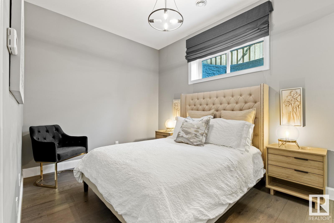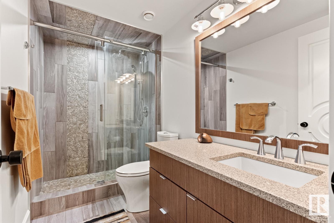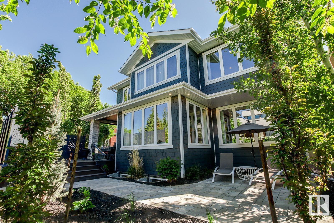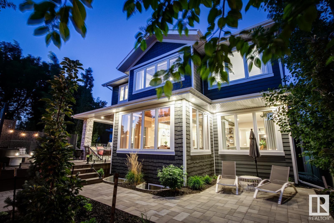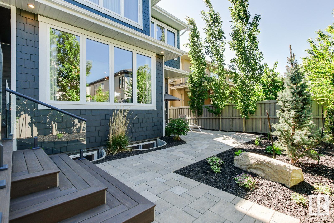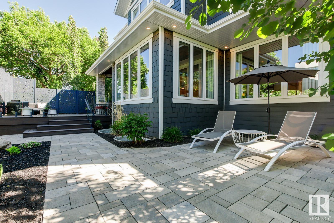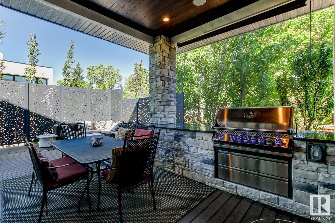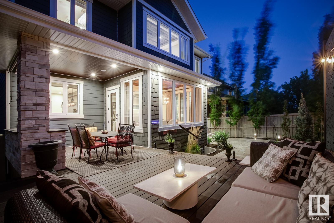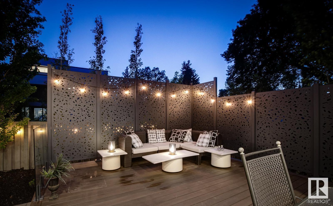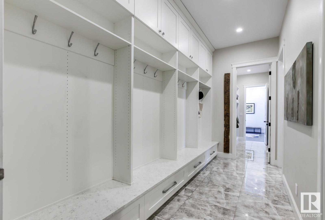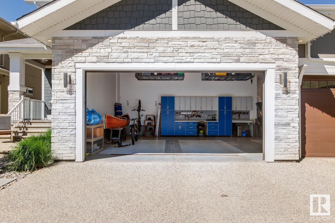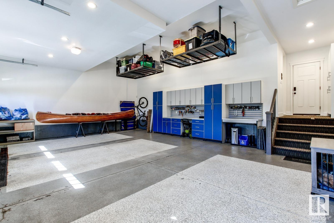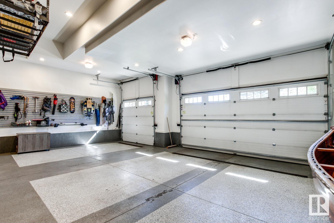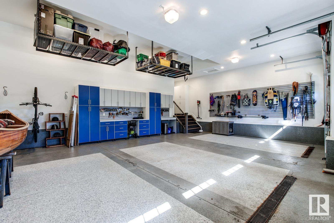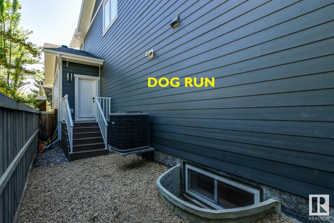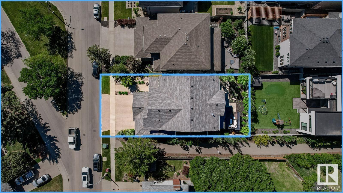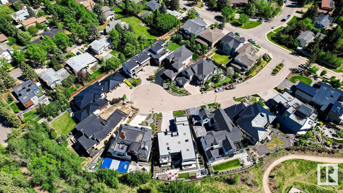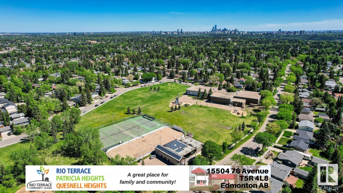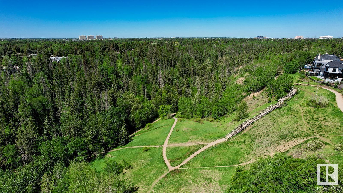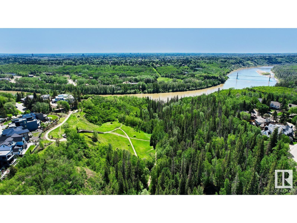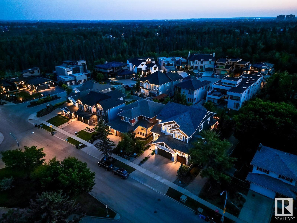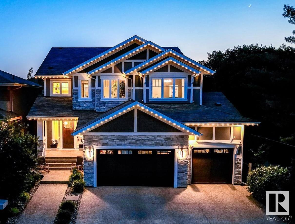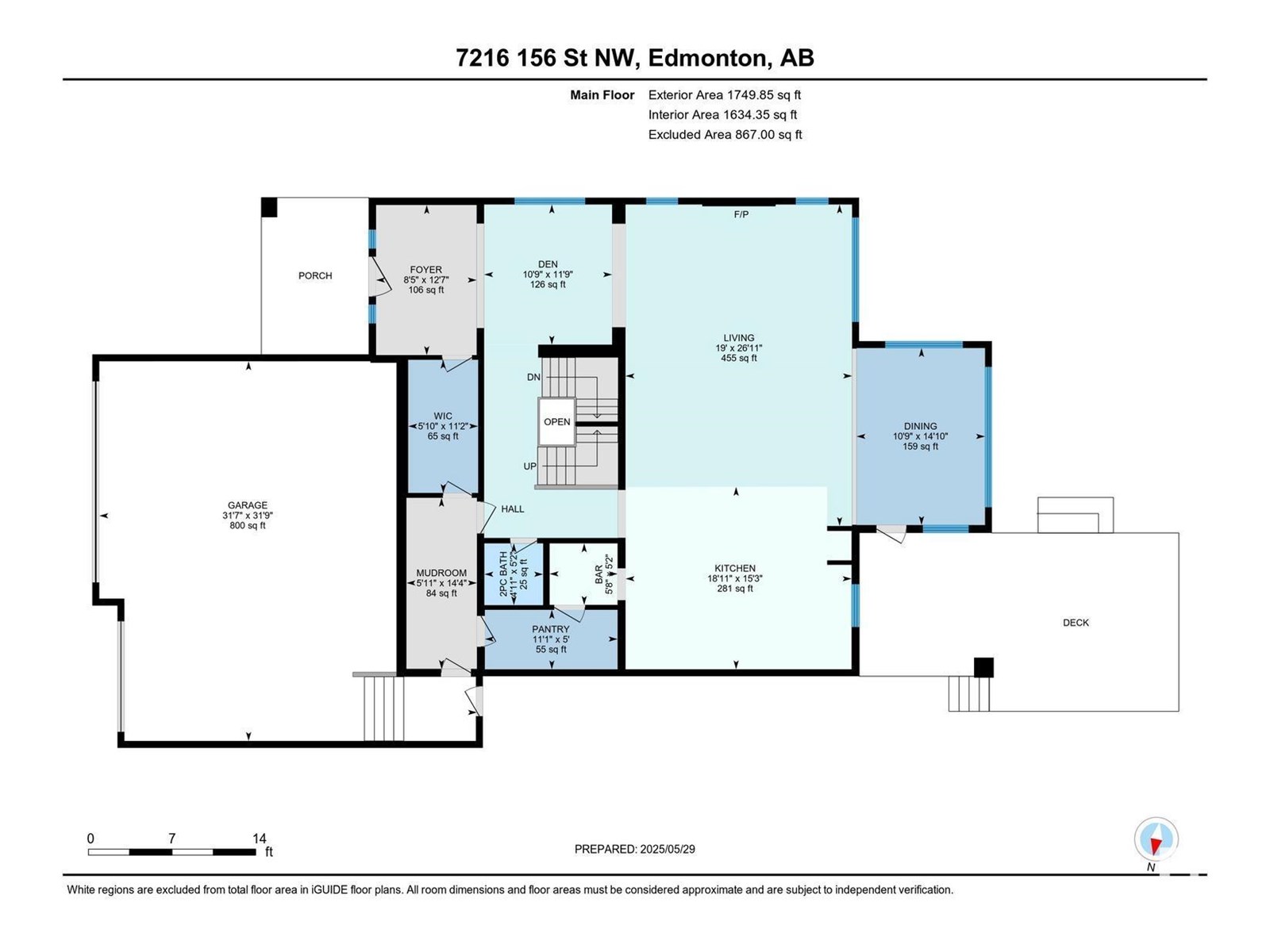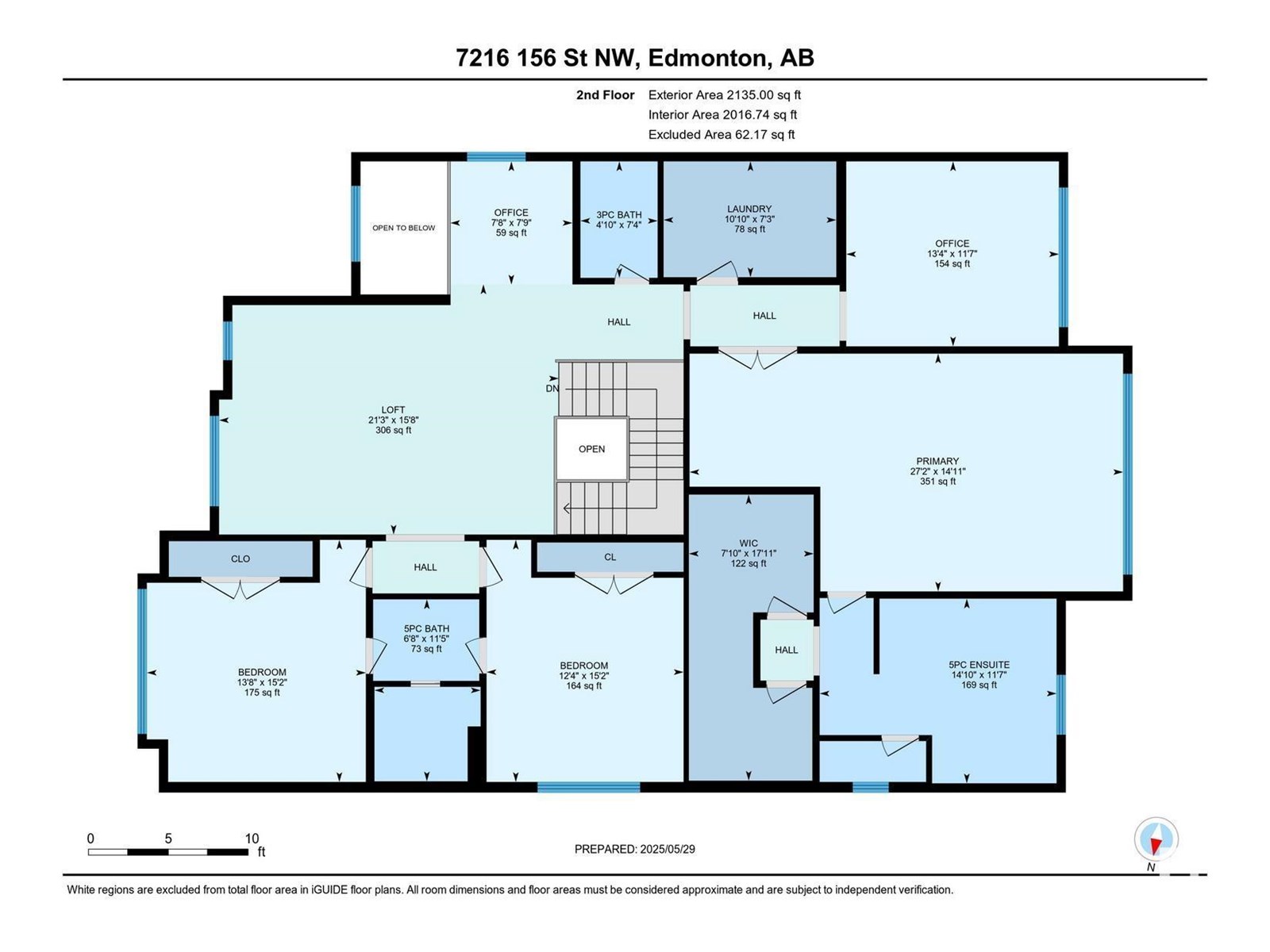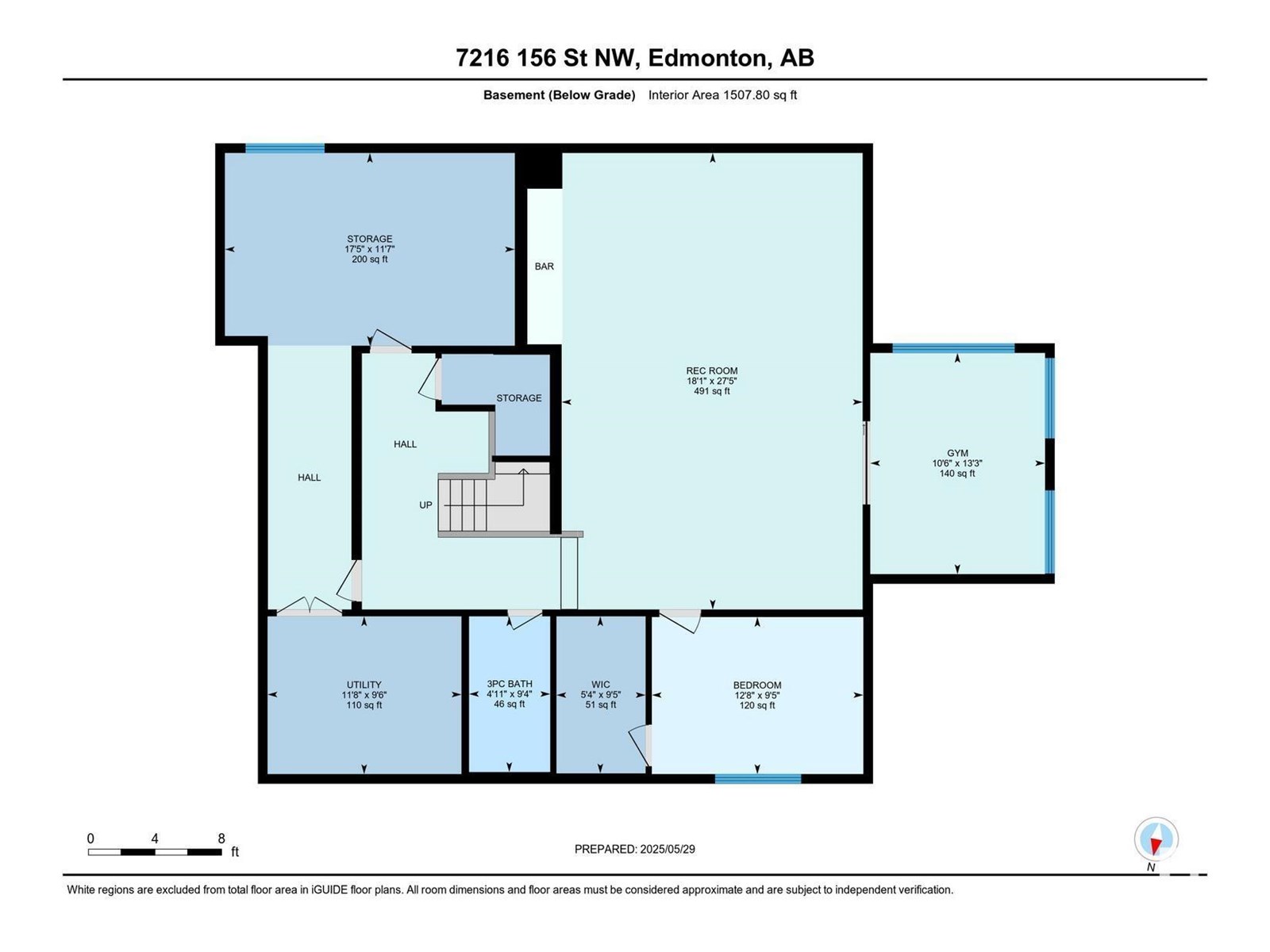7216 156 St Nw Edmonton, Alberta T5R 4K8
$2,250,000
IMAGINE A PLACE… A Beautiful HOME nestled in one of Edmonton’s most Peaceful Exclusive areas HILLCREST POINT! A modern tight knit community of 15 stunning homes rests on top of the River Valley in the mature family neighbourhood of Patricia Heights. This masterfully crafted home offers over 5300 sq ft of impeccably curated living space. 4 Beds(could be 6) - 5 baths. Soaring grand foyer greets you! A walk-through closet to a Triple Over Sized DREAM GARAGE and Dog Run! HEART of the HOME unfolds in an open-concept great room, brick-facing fireplace, 10 ft ceilings, CHEF inspired kitchen with built in MIELE Coffee Station, WOLF gas range, SUBZERO Fridge-Freezer, Wine/Beverage Fridges, 2 MIELE Dishwashers, Butlers & Walk-In Pantries! Upper Level offers 3 Beds 3 Baths incl. sprawling Primary with spa-inspired ensuite - HIS & HERS Walk-In Closets! Laundry Room, home office, family room with hobby alcove. Downstairs Bed/Bath, Recroom with Wet Bar, Gym. Out back to your Private Landscaped Oasis…and MORE! (id:61585)
Property Details
| MLS® Number | E4441260 |
| Property Type | Single Family |
| Neigbourhood | Patricia Heights |
| Amenities Near By | Golf Course, Playground, Public Transit, Schools, Shopping, Ski Hill |
| Features | Wet Bar |
| Parking Space Total | 6 |
| Structure | Deck, Dog Run - Fenced In, Porch |
| View Type | Valley View, City View |
Building
| Bathroom Total | 5 |
| Bedrooms Total | 4 |
| Appliances | Alarm System, Dryer, Freezer, Garage Door Opener Remote(s), Hood Fan, Microwave, Refrigerator, Gas Stove(s), Central Vacuum, Washer, Window Coverings, Wine Fridge, Dishwasher |
| Basement Development | Finished |
| Basement Type | Full (finished) |
| Constructed Date | 2016 |
| Construction Style Attachment | Detached |
| Cooling Type | Central Air Conditioning |
| Fire Protection | Smoke Detectors |
| Fireplace Fuel | Gas |
| Fireplace Present | Yes |
| Fireplace Type | Unknown |
| Half Bath Total | 1 |
| Heating Type | Forced Air, In Floor Heating |
| Stories Total | 2 |
| Size Interior | 3,885 Ft2 |
| Type | House |
Parking
| Heated Garage | |
| Oversize | |
| Attached Garage |
Land
| Acreage | No |
| Fence Type | Fence |
| Land Amenities | Golf Course, Playground, Public Transit, Schools, Shopping, Ski Hill |
| Size Irregular | 597.14 |
| Size Total | 597.14 M2 |
| Size Total Text | 597.14 M2 |
Rooms
| Level | Type | Length | Width | Dimensions |
|---|---|---|---|---|
| Basement | Bedroom 4 | 3.87 m | 2.88 m | 3.87 m x 2.88 m |
| Basement | Recreation Room | 8.36 m | 5.51 m | 8.36 m x 5.51 m |
| Main Level | Living Room | 8.2 m | 5.78 m | 8.2 m x 5.78 m |
| Main Level | Dining Room | 4.52 m | 3.28 m | 4.52 m x 3.28 m |
| Main Level | Kitchen | 4.66 m | 5.77 m | 4.66 m x 5.77 m |
| Main Level | Den | 3.58 m | 3.26 m | 3.58 m x 3.26 m |
| Main Level | Mud Room | 4.36 m | 1.8 m | 4.36 m x 1.8 m |
| Main Level | Pantry | 3.39 m | 1.52 m | 3.39 m x 1.52 m |
| Upper Level | Primary Bedroom | 8.27 m | 4.54 m | 8.27 m x 4.54 m |
| Upper Level | Bedroom 2 | 4.62 m | 4.18 m | 4.62 m x 4.18 m |
| Upper Level | Bedroom 3 | 4.62 m | 3.76 m | 4.62 m x 3.76 m |
| Upper Level | Loft | 6.48 m | 4.78 m | 6.48 m x 4.78 m |
| Upper Level | Office | 4.06 m | 3.53 m | 4.06 m x 3.53 m |
Contact Us
Contact us for more information

Chuck Mulholland
Associate
(780) 221-6621
chuck-mulholland.c21.ca/
312 Saddleback Rd
Edmonton, Alberta T6J 4R7
(780) 434-4700
(780) 436-9902
