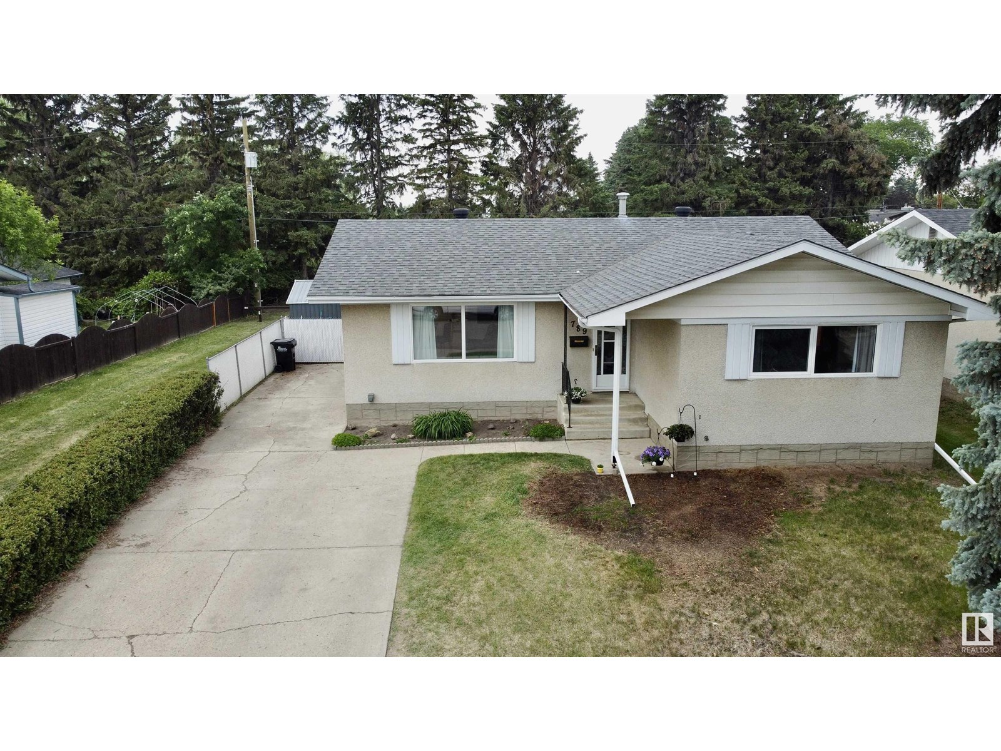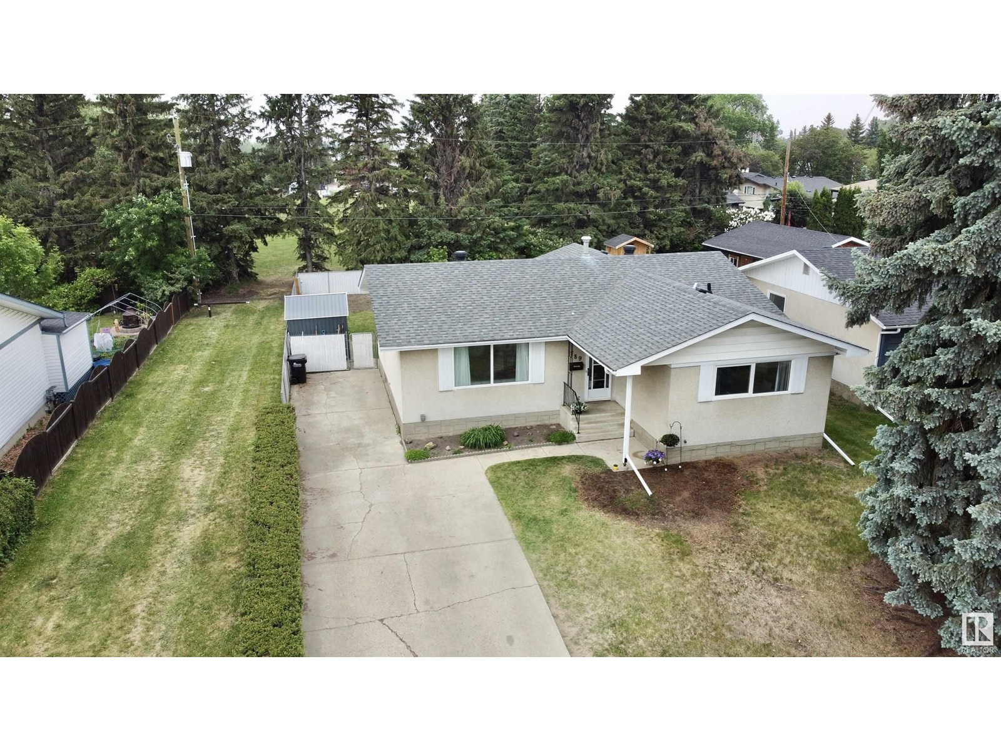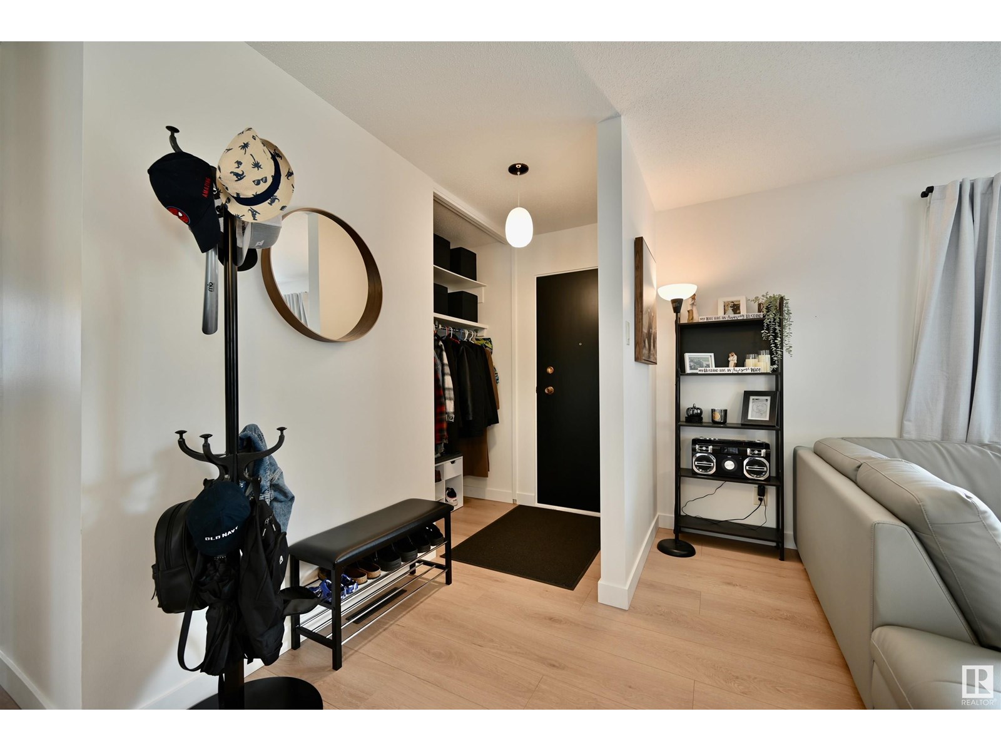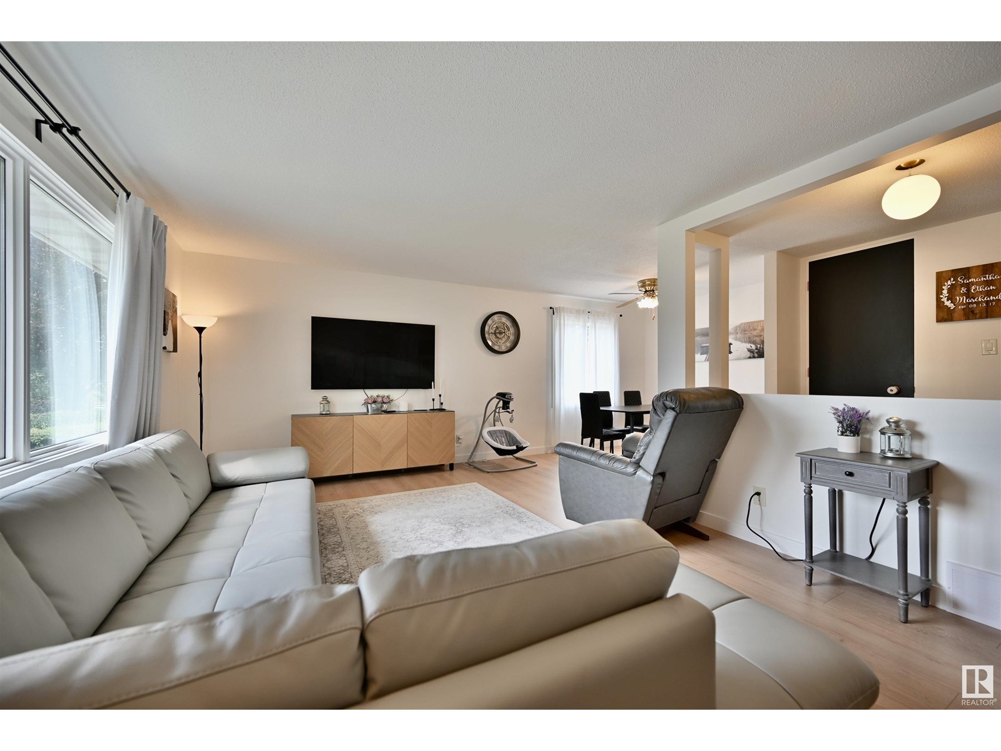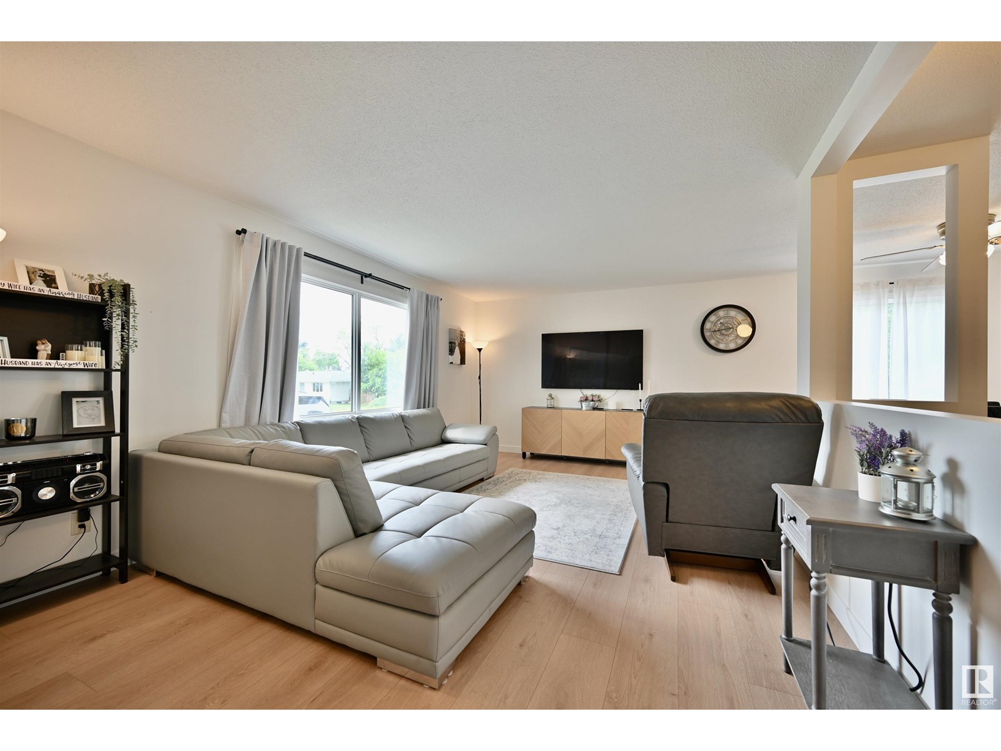789 Cottonwood Av Sherwood Park, Alberta T8A 1Y9
$450,000
Welcome to your Sherwood Park gem! This beauty rocks ice-cold AC, a Bosch dishwasher that’s a kitchen ninja, and a whole-home water softener paired with kitchen-only reverse osmosis for drinking water so sweet it’s like candy—taste it! Newer windows, furnace, hot water heater, and roof keep you cozy, while 200-amp service and EV charging shout “future-proof.” The upper floor’s reno is pure magic, and the That-70’s-Show basement is a retro vibe ready for your lava lamp. Primed for a basement or garden suite (policy’s changing!), it backs onto green space with front and back yards so private, you’ll forget the world exists—except for your fantastic neighbours. Plumbed for central vac, wired for fibre internet, all utilities underground. With 8’ doors and a humidifier, this house is a total vibe with retro charm and modern flair. (id:61585)
Property Details
| MLS® Number | E4442119 |
| Property Type | Single Family |
| Neigbourhood | Sherwood Heights |
| Amenities Near By | Park |
| Features | Private Setting, No Animal Home, No Smoking Home |
| Parking Space Total | 4 |
Building
| Bathroom Total | 3 |
| Bedrooms Total | 4 |
| Appliances | Dishwasher, Dryer, Microwave Range Hood Combo, Refrigerator, Stove, Washer, Window Coverings |
| Architectural Style | Bungalow |
| Basement Development | Finished |
| Basement Type | Full (finished) |
| Constructed Date | 1968 |
| Construction Style Attachment | Detached |
| Cooling Type | Central Air Conditioning |
| Half Bath Total | 1 |
| Heating Type | Forced Air |
| Stories Total | 1 |
| Size Interior | 1,349 Ft2 |
| Type | House |
Parking
| Parking Pad |
Land
| Acreage | No |
| Fence Type | Fence |
| Land Amenities | Park |
Rooms
| Level | Type | Length | Width | Dimensions |
|---|---|---|---|---|
| Basement | Family Room | Measurements not available | ||
| Basement | Bedroom 4 | Measurements not available | ||
| Main Level | Living Room | Measurements not available | ||
| Main Level | Dining Room | Measurements not available | ||
| Main Level | Kitchen | Measurements not available | ||
| Main Level | Primary Bedroom | Measurements not available | ||
| Main Level | Bedroom 2 | Measurements not available | ||
| Main Level | Bedroom 3 | Measurements not available |
Contact Us
Contact us for more information

Ethan J. Marchand
Broker
k2r.ca/
twitter.com/EthanJMarchand
www.facebook.com/ethanjmarchand
www.youtube.com/@EthanjMarchand
207, 1803 91 St Sw
Edmonton, Alberta T6X 0W8
(780) 900-3777
