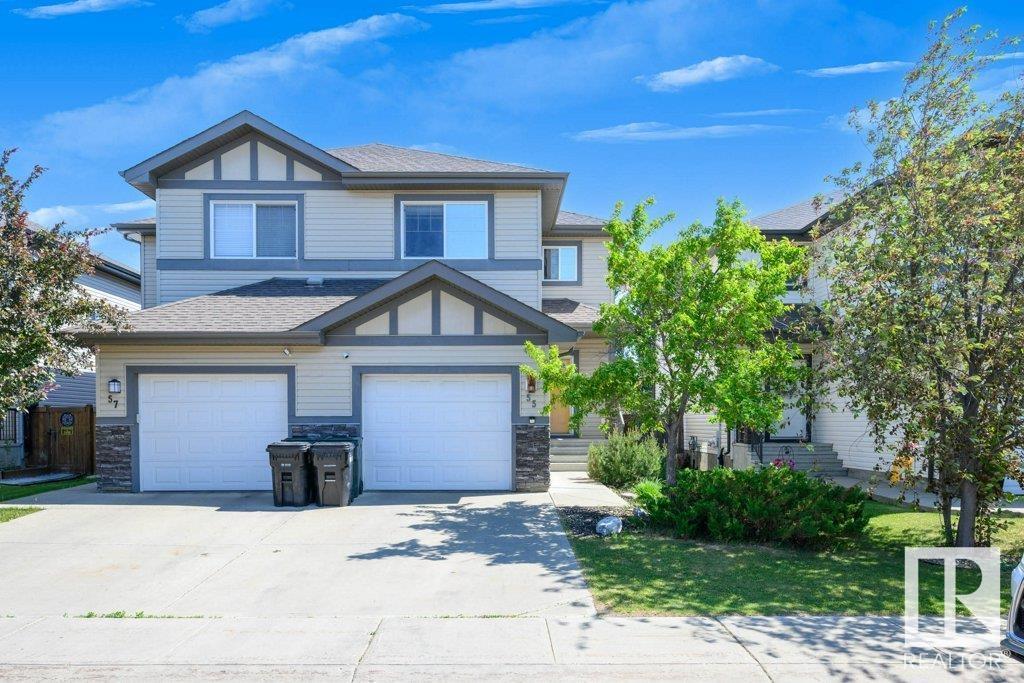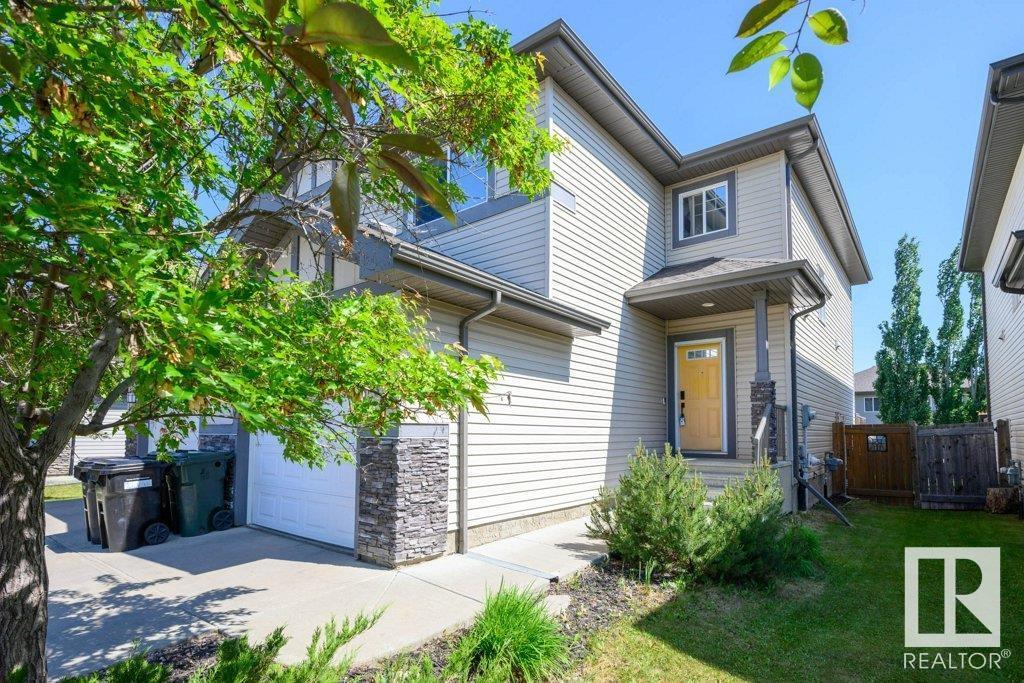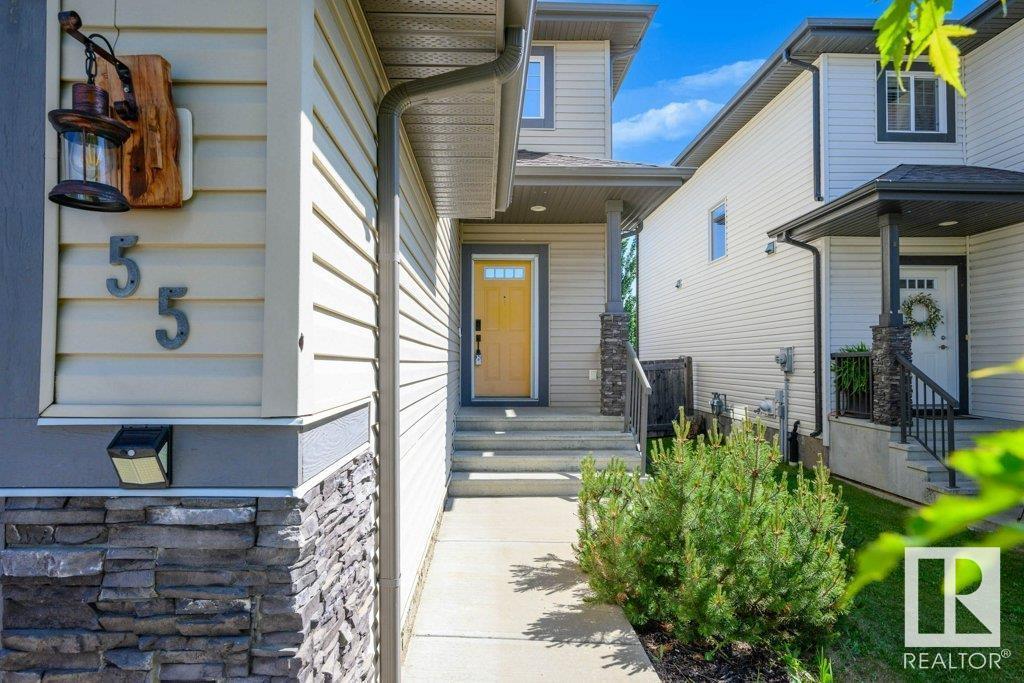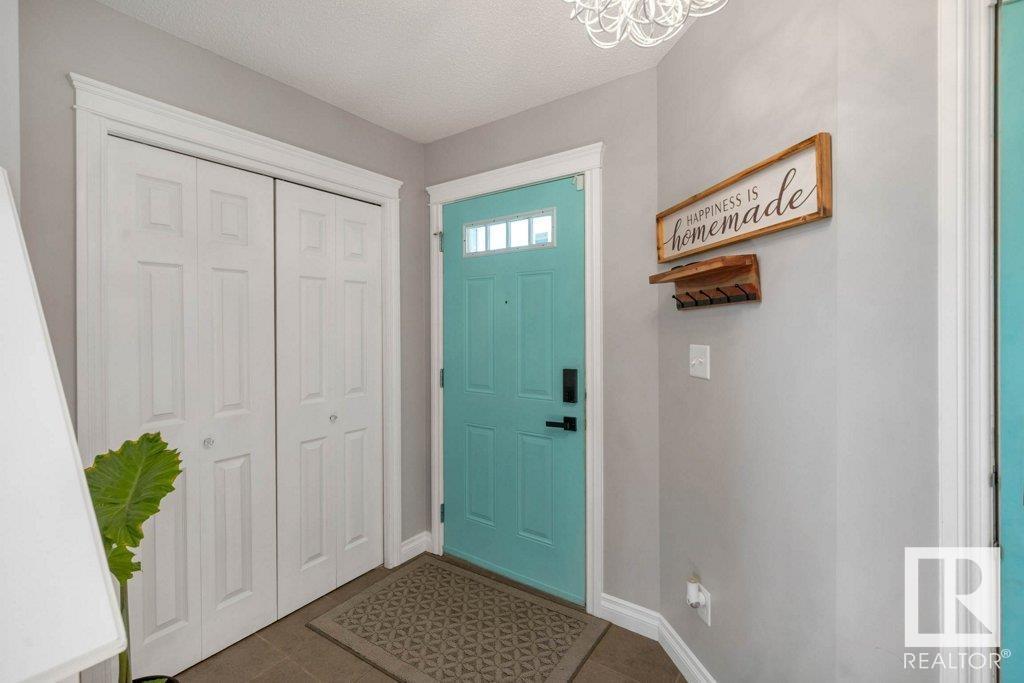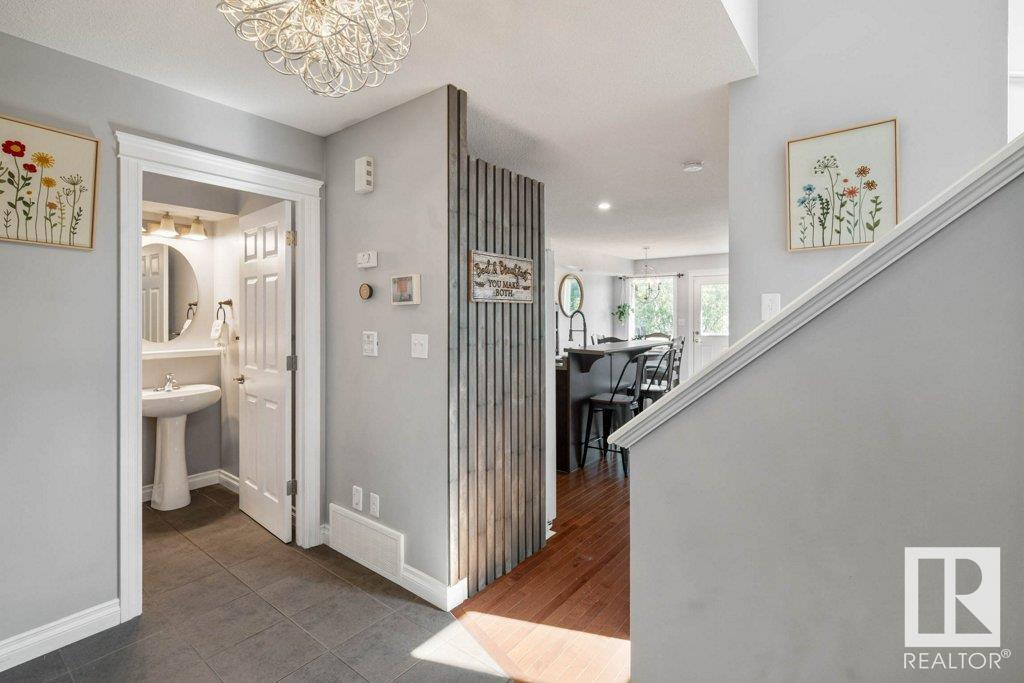55 Hartwick Co Spruce Grove, Alberta T7X 0K2
$349,000
Welcome to this beautifully maintained 3 bed, 3 bath half duplex in family-friendly Spruce Grove! This open-concept home features updated lighting, a bright living area with a cozy corner gas fireplace, and a well-laid-out kitchen perfect for entertaining. Upstairs offers 3 spacious bedrooms, including a primary with 3 piece ensuite and convenient upper-floor laundry. The large fenced backyard is ideal for family fun, complete with a kids’ slide off the deck and a fire pit for evening get-togethers and relaxation. Enjoy the attached single garage and quick access to Hwy 16 & 16A for an easy commute. This home is located near parks, schools, and trails, and is perfect for young families or first-time buyers. With great features, a spacious layout, and an attractive price, this one won’t last long. (id:61585)
Property Details
| MLS® Number | E4442097 |
| Property Type | Single Family |
| Neigbourhood | Harvest Ridge |
| Amenities Near By | Schools, Shopping |
| Features | No Animal Home, No Smoking Home |
| Parking Space Total | 2 |
| Structure | Deck, Fire Pit |
Building
| Bathroom Total | 3 |
| Bedrooms Total | 3 |
| Amenities | Vinyl Windows |
| Appliances | Alarm System, Dishwasher, Dryer, Freezer, Garage Door Opener Remote(s), Garage Door Opener, Humidifier, Microwave Range Hood Combo, Storage Shed, Stove, Central Vacuum, Washer |
| Basement Development | Unfinished |
| Basement Type | Full (unfinished) |
| Constructed Date | 2010 |
| Construction Style Attachment | Semi-detached |
| Fire Protection | Smoke Detectors |
| Fireplace Fuel | Gas |
| Fireplace Present | Yes |
| Fireplace Type | Corner |
| Half Bath Total | 1 |
| Heating Type | Forced Air |
| Stories Total | 2 |
| Size Interior | 1,440 Ft2 |
| Type | Duplex |
Parking
| Attached Garage |
Land
| Acreage | No |
| Fence Type | Fence |
| Land Amenities | Schools, Shopping |
Rooms
| Level | Type | Length | Width | Dimensions |
|---|---|---|---|---|
| Main Level | Living Room | 2.97 m | 4.17 m | 2.97 m x 4.17 m |
| Main Level | Dining Room | 2.85 m | 4.17 m | 2.85 m x 4.17 m |
| Main Level | Kitchen | 3.85 m | 3.45 m | 3.85 m x 3.45 m |
| Upper Level | Primary Bedroom | 3.76 m | 5.46 m | 3.76 m x 5.46 m |
| Upper Level | Bedroom 2 | 2.9 m | 4.3 m | 2.9 m x 4.3 m |
| Upper Level | Bedroom 3 | 2.81 m | 4.32 m | 2.81 m x 4.32 m |
Contact Us
Contact us for more information
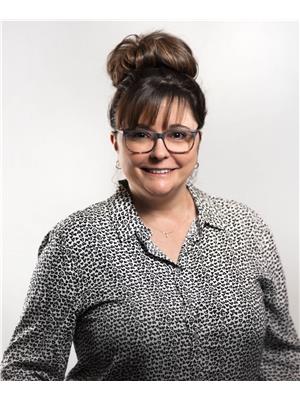
Jill Turgeon
Associate
www.stageandsellrealestate.ca/
www.facebook.com/thestagingagentjillturgeonexp/
www.instagram.com/thestagingagentjillturgeon/
www.youtube.com/@thestagingagent
Suite 133, 3 - 11 Bellerose Dr
St Albert, Alberta T8N 5C9
(780) 268-4888
