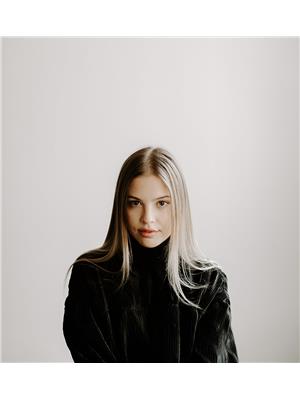8219 227 St Nw Edmonton, Alberta T5T 4N5
$639,900
Welcome to the Family Thrive 22 by award-winning Cantiro Homes—a haven for the modern family. Situated on a rare double-wide lot beside the GREENWAY in west Edmonton’s desirable Rosenthal, this 3-bed, 3-bath home balances space, comfort, and flexibility. The main floor offers a full bath and den—ideal for guests, multigenerational living, or a home office. The open layout connects the living room, dining area, and kitchen—perfect for prepping meals or helping kids learn to cook. Upstairs, large secondary bedrooms with walk-in closets give teens room to grow, while the rear family room is perfect for movie nights. Enjoy the convenience of upper laundry and stylish iron spindle railing. Flooded with natural light from 6 extra side windows, plus a SIDE ENTRY for future basement development. All just steps to Rosenthal’s trails, spray park, and playgrounds—a community built for connection. Photos are for representation only. Finishes and colours may vary. (id:61585)
Property Details
| MLS® Number | E4442066 |
| Property Type | Single Family |
| Neigbourhood | Rosenthal (Edmonton) |
| Amenities Near By | Playground, Public Transit, Schools, Shopping |
| Features | See Remarks |
Building
| Bathroom Total | 3 |
| Bedrooms Total | 3 |
| Amenities | Ceiling - 9ft |
| Appliances | Dishwasher, Microwave Range Hood Combo, Refrigerator, Stove |
| Basement Development | Unfinished |
| Basement Type | Full (unfinished) |
| Constructed Date | 2025 |
| Construction Style Attachment | Detached |
| Heating Type | Forced Air |
| Stories Total | 2 |
| Size Interior | 1,765 Ft2 |
| Type | House |
Parking
| Attached Garage |
Land
| Acreage | No |
| Land Amenities | Playground, Public Transit, Schools, Shopping |
| Size Irregular | 561.49 |
| Size Total | 561.49 M2 |
| Size Total Text | 561.49 M2 |
Rooms
| Level | Type | Length | Width | Dimensions |
|---|---|---|---|---|
| Above | Living Room | Measurements not available | ||
| Above | Dining Room | Measurements not available | ||
| Above | Kitchen | Measurements not available | ||
| Above | Den | Measurements not available | ||
| Above | Primary Bedroom | Measurements not available | ||
| Above | Bedroom 2 | Measurements not available | ||
| Above | Bedroom 3 | Measurements not available | ||
| Above | Bonus Room | Measurements not available |
Contact Us
Contact us for more information

Andrijana Jakovleska
Broker
www.andrijanajakovleska.com/
ca.linkedin.com/in/andrijanajakovleska/
www.instagram.com/andrijanajakovleska/
201-9426 51 Ave Nw
Edmonton, Alberta T6E 5A6
(780) 937-6346




