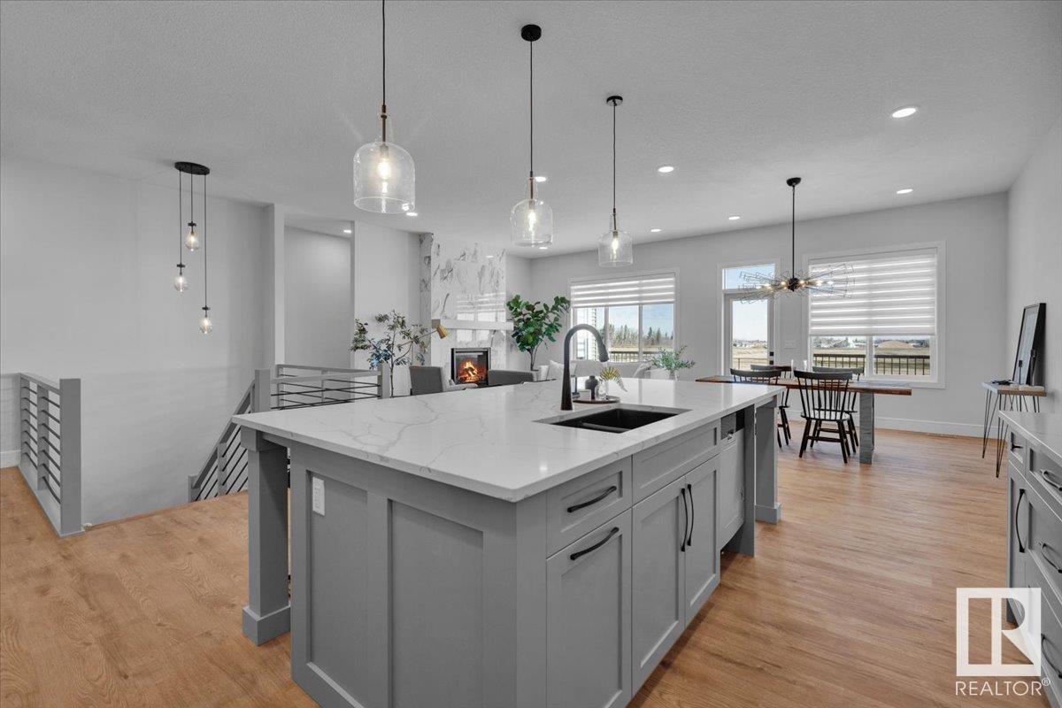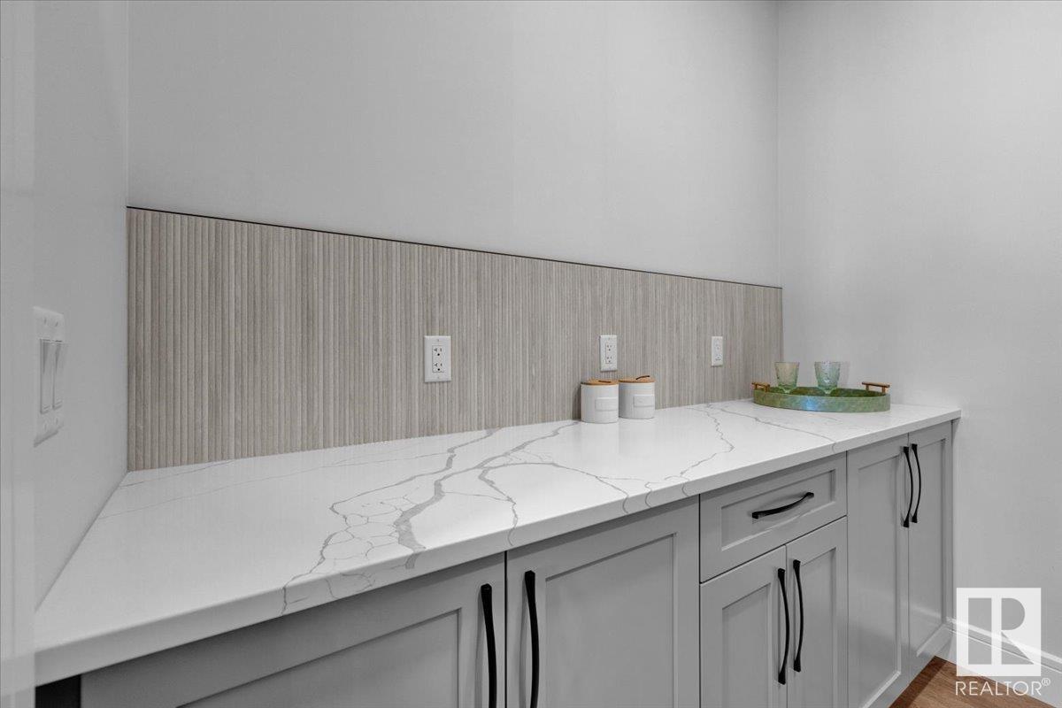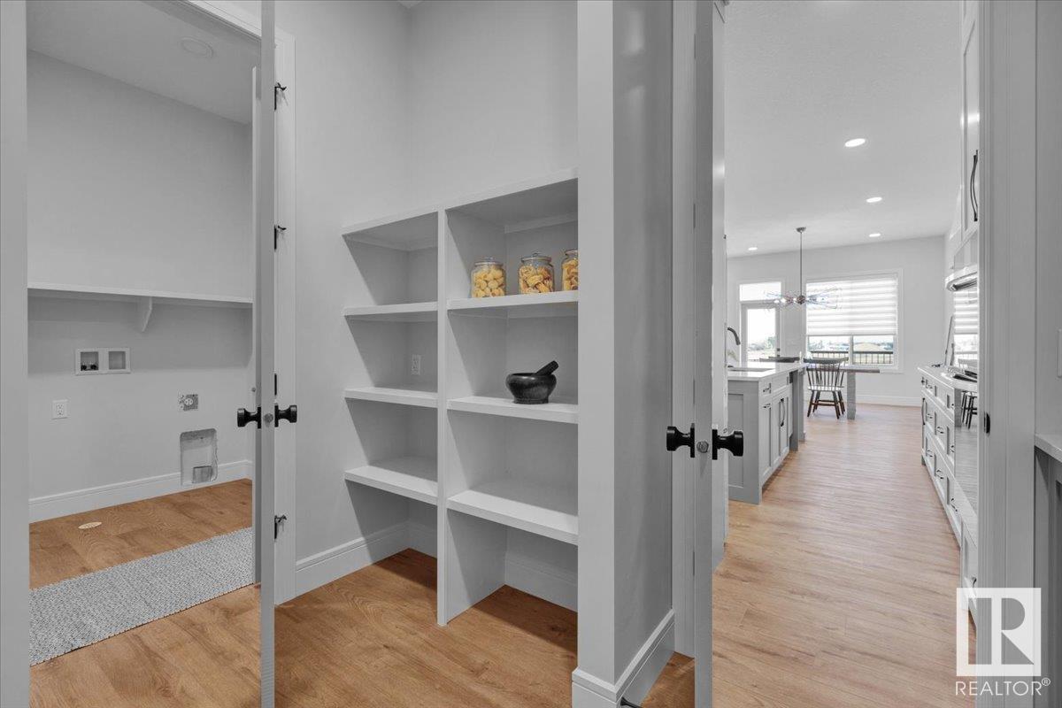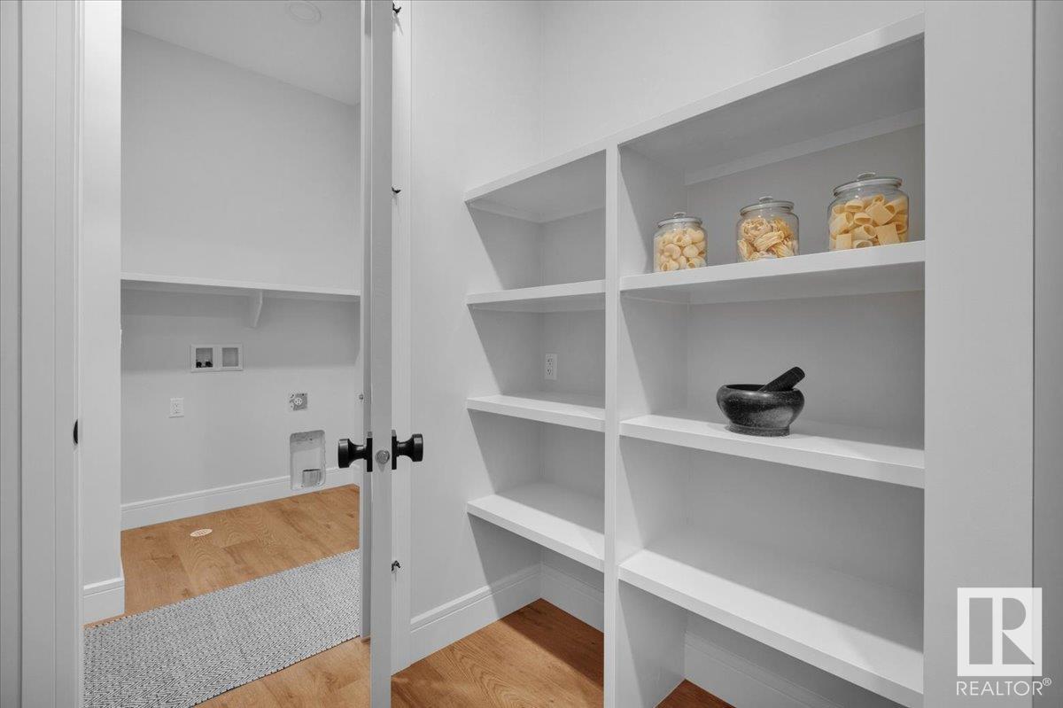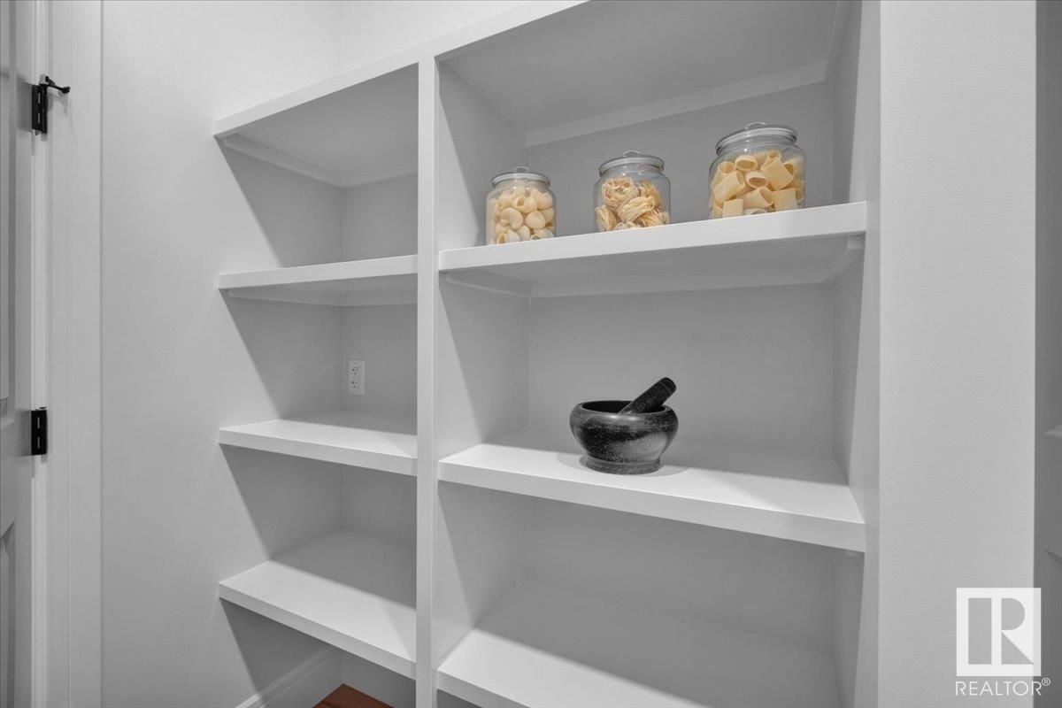1196 Genesis Lake Bv Stony Plain, Alberta T7Z 0G3
$850,000
5 Reasons To Love This Home: 1) Dream Garage – A spacious triple attached garage offers ample storage and parking for your vehicles, toys, and tools. 2) Functional Elegance – This open-concept new build features a bright living space with an electric fireplace, a stylish kitchen with an island & breakfast bar, and a butler’s pantry for seamless entertaining. 3) Main Floor Convenience – Enjoy main floor laundry, a welcoming mudroom, and a primary retreat with a luxurious 5pc ensuite—complete with dual sinks, soaker tub, and WIC. 4) Entertainer’s Basement – The fully finished basement includes a theatre room with wet bar, a large family room, and 2 generous bedrooms—each with a WIC and private ensuite with dual sinks. 5) Outdoor Living – Relax on the covered front veranda or back deck overlooking a peaceful walking path—the perfect extension of your living space. *Photos are representative* (id:61585)
Property Details
| MLS® Number | E4441974 |
| Property Type | Single Family |
| Neigbourhood | Genesis On The Lakes |
| Amenities Near By | Park, Playground, Schools, Shopping |
| Features | Park/reserve, Closet Organizers, No Animal Home, No Smoking Home |
| Structure | Deck |
Building
| Bathroom Total | 3 |
| Bedrooms Total | 4 |
| Amenities | Ceiling - 10ft, Vinyl Windows |
| Appliances | Dishwasher, Hood Fan, Microwave, Refrigerator, Stove |
| Architectural Style | Bungalow |
| Basement Development | Finished |
| Basement Type | Full (finished) |
| Constructed Date | 2025 |
| Construction Style Attachment | Detached |
| Fire Protection | Smoke Detectors |
| Fireplace Fuel | Electric |
| Fireplace Present | Yes |
| Fireplace Type | Insert |
| Heating Type | Forced Air |
| Stories Total | 1 |
| Size Interior | 1,683 Ft2 |
| Type | House |
Parking
| Attached Garage |
Land
| Acreage | No |
| Land Amenities | Park, Playground, Schools, Shopping |
| Size Irregular | 677.36 |
| Size Total | 677.36 M2 |
| Size Total Text | 677.36 M2 |
Rooms
| Level | Type | Length | Width | Dimensions |
|---|---|---|---|---|
| Basement | Family Room | Measurements not available | ||
| Basement | Bedroom 3 | Measurements not available | ||
| Basement | Bedroom 4 | Measurements not available | ||
| Basement | Recreation Room | Measurements not available | ||
| Basement | Utility Room | Measurements not available | ||
| Main Level | Living Room | 4.26 m | 4.3 m | 4.26 m x 4.3 m |
| Main Level | Dining Room | 3.25 m | 4.57 m | 3.25 m x 4.57 m |
| Main Level | Kitchen | 3.25 m | 4.48 m | 3.25 m x 4.48 m |
| Main Level | Primary Bedroom | 3.93 m | 4.57 m | 3.93 m x 4.57 m |
| Main Level | Bedroom 2 | 2.87 m | 3.33 m | 2.87 m x 3.33 m |
| Main Level | Laundry Room | 2.2 m | 2.55 m | 2.2 m x 2.55 m |
Contact Us
Contact us for more information

Jay Lewis
Associate
(780) 481-1144
201-5607 199 St Nw
Edmonton, Alberta T6M 0M8
(780) 481-2950
(780) 481-1144












