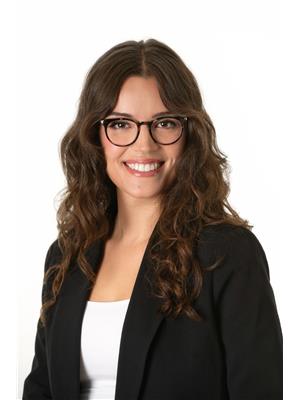9928 181 St Nw Edmonton, Alberta T5T 3S1
$544,900
This spacious home is tucked away in a pie-shaped lot, surrounded by mature trees, in a quiet corner of LaPerle, with a cul-de-sac feel! Upstairs you'll find FOUR bedrooms with newer carpet, including a large primary with a 4-piece ensuite, and 4-piece bathroom for the family. On the main floor: a bright front living room with vinyl window (replaced 2017), newer hardwood in the dining room, a roomy kitchen with a newer dishwasher, family room with wood-burning stove insert, 2-piece bathroom, plus a convenient laundry space with a newer dryer. The partly finished basement is roughed in for a future 4th bathroom and has space for a 5th bedroom. Updates include: roof (2018), furnace fan motor (2023), water heater (2021, under warranty), back fence (2024), and exterior wood trim painted in 2023. In the backyard, dappled in shade, find a playhouse with a sandbox and swings for the kids! Just a 15-min walk to La Perle School, minutes to shopping centres, and quick access to the Henday, Whitemud & Yellowhead. (id:61585)
Property Details
| MLS® Number | E4441964 |
| Property Type | Single Family |
| Neigbourhood | La Perle |
| Amenities Near By | Playground, Public Transit, Schools, Shopping |
| Features | Treed, See Remarks, Flat Site, No Back Lane, No Animal Home, No Smoking Home, Level |
| Parking Space Total | 4 |
| Structure | Patio(s) |
Building
| Bathroom Total | 3 |
| Bedrooms Total | 4 |
| Appliances | Dishwasher, Dryer, Garage Door Opener Remote(s), Garage Door Opener, Refrigerator, Stove, Washer, See Remarks |
| Basement Development | Partially Finished |
| Basement Type | Full (partially Finished) |
| Constructed Date | 1981 |
| Construction Style Attachment | Detached |
| Fire Protection | Smoke Detectors |
| Fireplace Present | Yes |
| Fireplace Type | Woodstove |
| Half Bath Total | 1 |
| Heating Type | Forced Air |
| Stories Total | 2 |
| Size Interior | 1,860 Ft2 |
| Type | House |
Parking
| Attached Garage |
Land
| Acreage | No |
| Fence Type | Fence |
| Land Amenities | Playground, Public Transit, Schools, Shopping |
| Size Irregular | 650 |
| Size Total | 650 M2 |
| Size Total Text | 650 M2 |
Rooms
| Level | Type | Length | Width | Dimensions |
|---|---|---|---|---|
| Lower Level | Recreation Room | 4.27 m | 7.98 m | 4.27 m x 7.98 m |
| Lower Level | Storage | 7.25 m | 6.69 m | 7.25 m x 6.69 m |
| Main Level | Living Room | 3.56 m | 5.42 m | 3.56 m x 5.42 m |
| Main Level | Dining Room | 4.04 m | 3.21 m | 4.04 m x 3.21 m |
| Main Level | Kitchen | 3.66 m | 3.8 m | 3.66 m x 3.8 m |
| Main Level | Family Room | 3.25 m | 4.83 m | 3.25 m x 4.83 m |
| Main Level | Laundry Room | 3.25 m | 1.97 m | 3.25 m x 1.97 m |
| Upper Level | Primary Bedroom | 3.84 m | 5.27 m | 3.84 m x 5.27 m |
| Upper Level | Bedroom 2 | 2.45 m | 2.9 m | 2.45 m x 2.9 m |
| Upper Level | Bedroom 3 | 3.41 m | 3.01 m | 3.41 m x 3.01 m |
| Upper Level | Bedroom 4 | 3.38 m | 2.9 m | 3.38 m x 2.9 m |
Contact Us
Contact us for more information

Quinn Mary Yule
Associate
www.quinnyulehomes.com/
www.facebook.com/YuleRealEstateYEG
www.linkedin.com/in/quinnyule/
www.instagram.com/yule_realestate_yeg/
201-5607 199 St Nw
Edmonton, Alberta T6M 0M8
(780) 481-2950
(780) 481-1144
Lee A. Yule
Associate
(780) 481-1144
www.leeyule.com/
twitter.com/Lee_Yule
www.facebook.com/LeeYuleRealEstate
www.linkedin.com/in/lee-yule
201-5607 199 St Nw
Edmonton, Alberta T6M 0M8
(780) 481-2950
(780) 481-1144




































































