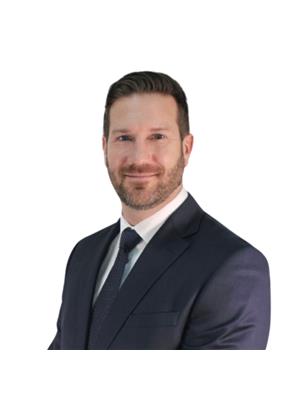#431 300 Spruce Ridge Rd Spruce Grove, Alberta T7X 0H6
$199,900Maintenance, Exterior Maintenance, Heat, Insurance, Other, See Remarks, Property Management, Water
$518.70 Monthly
Maintenance, Exterior Maintenance, Heat, Insurance, Other, See Remarks, Property Management, Water
$518.70 MonthlyWelcome to Parkland Point (formerly Edgeworth Place) in Spruce Grove! This well-maintained, ORIGINAL OWNER condo features 2 BEDROOMS & 2 FULL BATHROOMS and is the perfect home for First Time Home Buyers or Investors. Plenty of natural light throughout the open concept layout that boasts a spacious kitchen and living room providing the perfect place to relax and unwind. Add the convenience of in-suite laundry/storage room and a COVERED BALCONY which provides a great spot to enjoy a morning coffee or soak up that south facing sun. Don't worry, CENTRAL A/C ensures you stay cool & comfortable inside! Primary bedroom features walk-thru closets and 3pc Ensuite. Second bedroom is a generous size and conveniently located beside 4 pc bathroom. HEATED UNDERGROUND PARKING ensures your vehicle is secure and comfortable year-round and storage cage provides additional space for seasonal items. AMAZING LOCATION! Just minutes away from schools, parks, trails, shopping, golf, and the Yellowhead Freeway. DON'T MISS OUT!!! (id:61585)
Property Details
| MLS® Number | E4441939 |
| Property Type | Single Family |
| Neigbourhood | Spruce Ridge |
| Amenities Near By | Golf Course, Playground, Public Transit, Schools, Shopping |
| Features | No Animal Home, No Smoking Home |
| Structure | Deck |
Building
| Bathroom Total | 2 |
| Bedrooms Total | 2 |
| Amenities | Vinyl Windows |
| Appliances | Dishwasher, Microwave Range Hood Combo, Refrigerator, Washer/dryer Stack-up, Stove, Window Coverings |
| Basement Type | None |
| Constructed Date | 2009 |
| Heating Type | Forced Air |
| Size Interior | 933 Ft2 |
| Type | Apartment |
Parking
| Heated Garage | |
| Underground |
Land
| Acreage | No |
| Land Amenities | Golf Course, Playground, Public Transit, Schools, Shopping |
Rooms
| Level | Type | Length | Width | Dimensions |
|---|---|---|---|---|
| Main Level | Living Room | 3.65 m | 3.47 m | 3.65 m x 3.47 m |
| Main Level | Dining Room | 4.04 m | 3.01 m | 4.04 m x 3.01 m |
| Main Level | Kitchen | 4.23 m | 2.91 m | 4.23 m x 2.91 m |
| Main Level | Primary Bedroom | 4.36 m | 3.28 m | 4.36 m x 3.28 m |
| Main Level | Bedroom 2 | 3.27 m | 3.04 m | 3.27 m x 3.04 m |
| Main Level | Laundry Room | 2.29 m | 2.27 m | 2.29 m x 2.27 m |
Contact Us
Contact us for more information

Terry Paranych
Associate
(780) 481-1144
www.paranych.com/
201-5607 199 St Nw
Edmonton, Alberta T6M 0M8
(780) 481-2950
(780) 481-1144

Mike Green
Associate
(780) 481-1144
201-5607 199 St Nw
Edmonton, Alberta T6M 0M8
(780) 481-2950
(780) 481-1144




















































