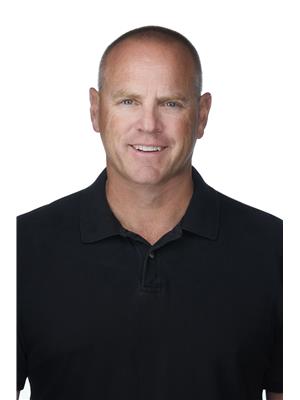#19 3016 Twp Road 572 Rural Lac Ste. Anne County, Alberta T0E 1A0
$325,000
Lake life awaits in Williams Beach!! This immaculate YEAR-ROUND property is situated just off the shores of Lac La Nonne, and features vaulted ceilings, hardwood flooring, 2 living rooms (each with their own gas stoves), a lovely kitchen with built-in appliances & center island, spacious bedroom, 4pc bath, main-floor laundry/storage room, and an upper-level loft with 2pc bath – perfect for a primary suite! Outside you’ll find 2 exterior decks, a built-in firepit, 3 storage sheds, a single-detached garage, and a heated bunkhouse - ideal for a gym, hobby room, or guest space! With the boat launch located just down the road, all your watersport activities are easily accessible here too – waterskiing, canoeing, paddleboarding, boating, fishing – you name it, you can do it here. Escape the city, embrace the lake, and make every season unforgettable at Williams Beach! (id:61585)
Property Details
| MLS® Number | E4442303 |
| Property Type | Single Family |
| Neigbourhood | Williams Beach |
| Community Features | Lake Privileges |
| Features | Private Setting, See Remarks, Flat Site, No Animal Home, No Smoking Home, Recreational |
| Structure | Deck, Fire Pit, Porch |
Building
| Bathroom Total | 2 |
| Bedrooms Total | 2 |
| Appliances | Dishwasher, Dryer, Hood Fan, Oven - Built-in, Microwave, Refrigerator, Storage Shed, Stove, Washer, Window Coverings |
| Basement Type | None |
| Ceiling Type | Vaulted |
| Constructed Date | 1977 |
| Construction Style Attachment | Detached |
| Fireplace Fuel | Gas |
| Fireplace Present | Yes |
| Fireplace Type | Unknown |
| Half Bath Total | 1 |
| Heating Type | Forced Air |
| Stories Total | 2 |
| Size Interior | 1,405 Ft2 |
| Type | House |
Parking
| Detached Garage |
Land
| Access Type | Boat Access |
| Acreage | No |
| Size Irregular | 0.26 |
| Size Total | 0.26 Ac |
| Size Total Text | 0.26 Ac |
| Surface Water | Lake |
Rooms
| Level | Type | Length | Width | Dimensions |
|---|---|---|---|---|
| Main Level | Living Room | 4.58 m | 5.92 m | 4.58 m x 5.92 m |
| Main Level | Dining Room | 2.44 m | 2.87 m | 2.44 m x 2.87 m |
| Main Level | Kitchen | 3.7 m | 4.08 m | 3.7 m x 4.08 m |
| Main Level | Family Room | 7.02 m | 2.5 m | 7.02 m x 2.5 m |
| Main Level | Bedroom 2 | 3.21 m | 2.73 m | 3.21 m x 2.73 m |
| Upper Level | Primary Bedroom | 5.16 m | 5.09 m | 5.16 m x 5.09 m |
Contact Us
Contact us for more information

Ian S. Kondics
Associate
(780) 962-8998
www.ianandchantel.com/
www.facebook.com/ianandchantel
www.instagram.com/ianandchantel
www.youtube.com/c/IanAndChantel
4-16 Nelson Dr.
Spruce Grove, Alberta T7X 3X3
(780) 962-8580
(780) 962-8998










































































