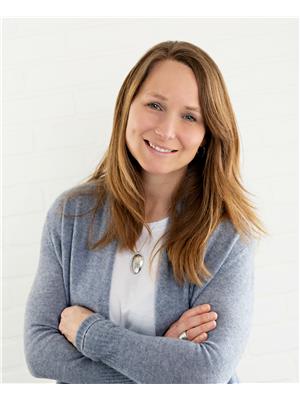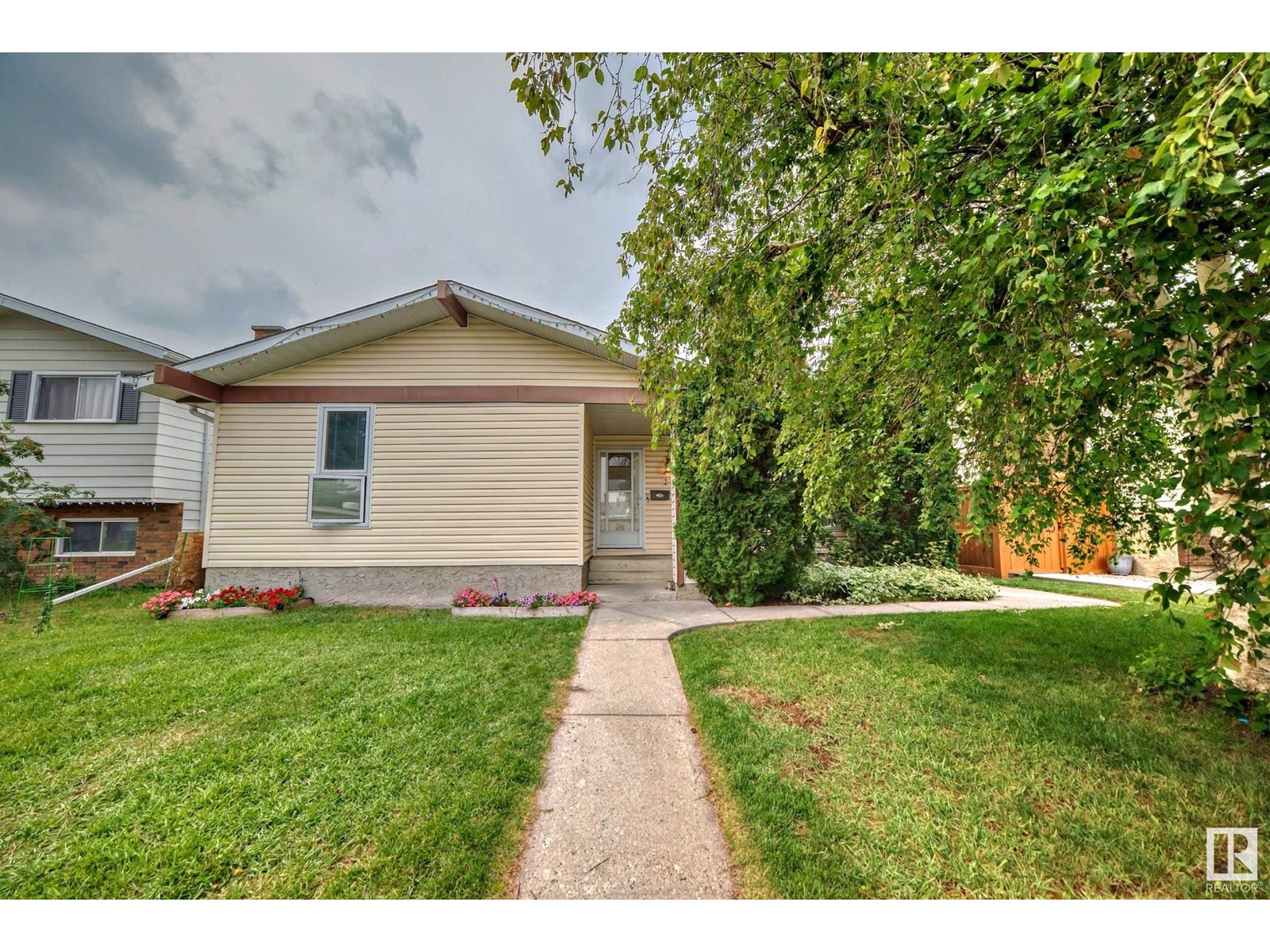15608 124 St Nw Edmonton, Alberta T5X 2W9
$384,900
Welcome to this lovely 3+2 bedroom, 2.5 bathroom home in the heart of Dunluce! This spacious bungalow offers room for the whole family with a bright living room, functional kitchen, and a cozy dining area perfect for gatherings. The primary bedroom features a 2-piece ensuite, and the finished basement includes two additional bedrooms, a large rec room, full bath, and plenty of storage. Enjoy the private backyard with mature trees and a double detached garage. Located on a quiet street close to schools, parks, shopping, and transit—this is a fantastic opportunity in a family-friendly neighbourhood! (id:61585)
Property Details
| MLS® Number | E4442398 |
| Property Type | Single Family |
| Neigbourhood | Dunluce |
| Amenities Near By | Public Transit, Shopping |
| Features | Flat Site, Lane, No Animal Home, No Smoking Home |
Building
| Bathroom Total | 3 |
| Bedrooms Total | 5 |
| Appliances | Dishwasher, Dryer, Garage Door Opener Remote(s), Garage Door Opener, Microwave Range Hood Combo, Refrigerator, Stove, Central Vacuum, Washer, Window Coverings |
| Architectural Style | Bungalow |
| Basement Development | Finished |
| Basement Type | Full (finished) |
| Constructed Date | 1977 |
| Construction Style Attachment | Detached |
| Half Bath Total | 1 |
| Heating Type | Forced Air |
| Stories Total | 1 |
| Size Interior | 1,062 Ft2 |
| Type | House |
Parking
| Detached Garage | |
| Oversize |
Land
| Acreage | No |
| Fence Type | Fence |
| Land Amenities | Public Transit, Shopping |
| Size Irregular | 500.58 |
| Size Total | 500.58 M2 |
| Size Total Text | 500.58 M2 |
Rooms
| Level | Type | Length | Width | Dimensions |
|---|---|---|---|---|
| Basement | Family Room | 5.73 m | 3.59 m | 5.73 m x 3.59 m |
| Basement | Bedroom 4 | 3.24 m | 2.47 m | 3.24 m x 2.47 m |
| Basement | Bedroom 5 | 2.91 m | 2.73 m | 2.91 m x 2.73 m |
| Main Level | Living Room | 4.63 m | 3.64 m | 4.63 m x 3.64 m |
| Main Level | Dining Room | 3.36 m | 2.45 m | 3.36 m x 2.45 m |
| Main Level | Kitchen | 3.36 m | 2.34 m | 3.36 m x 2.34 m |
| Main Level | Primary Bedroom | 3.65 m | 3.13 m | 3.65 m x 3.13 m |
| Main Level | Bedroom 2 | 3.24 m | 2.47 m | 3.24 m x 2.47 m |
| Main Level | Bedroom 3 | 2.75 m | 2.63 m | 2.75 m x 2.63 m |
Contact Us
Contact us for more information

Gillian R. Kirkland
Associate
(780) 449-3499
510- 800 Broadmoor Blvd
Sherwood Park, Alberta T8A 4Y6
(780) 449-2800
(780) 449-3499





















