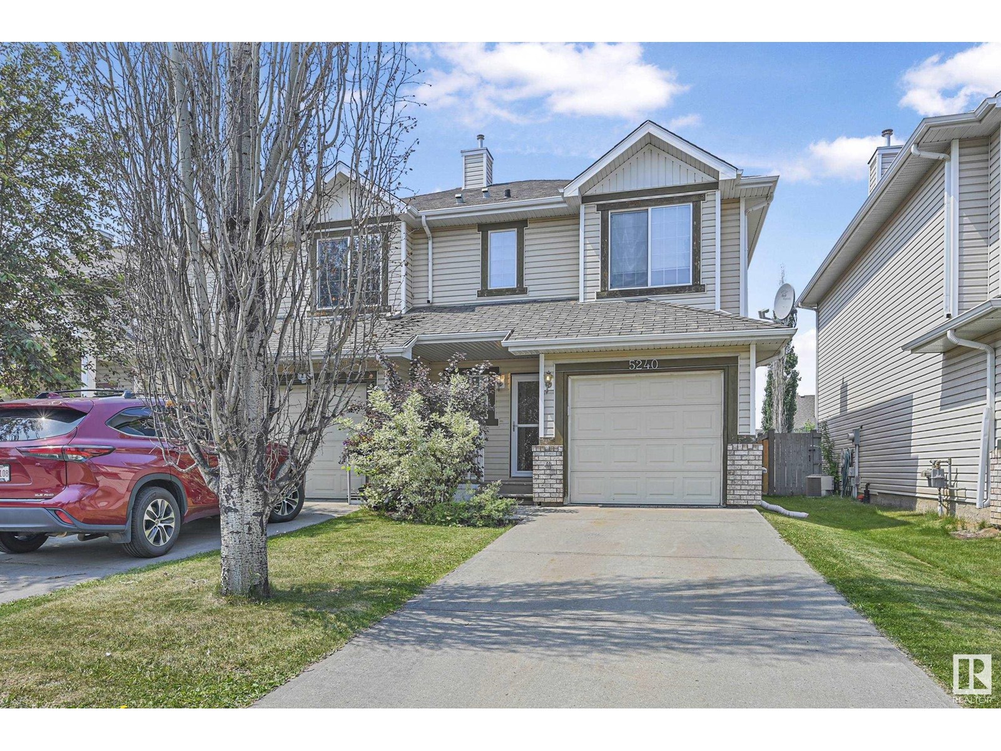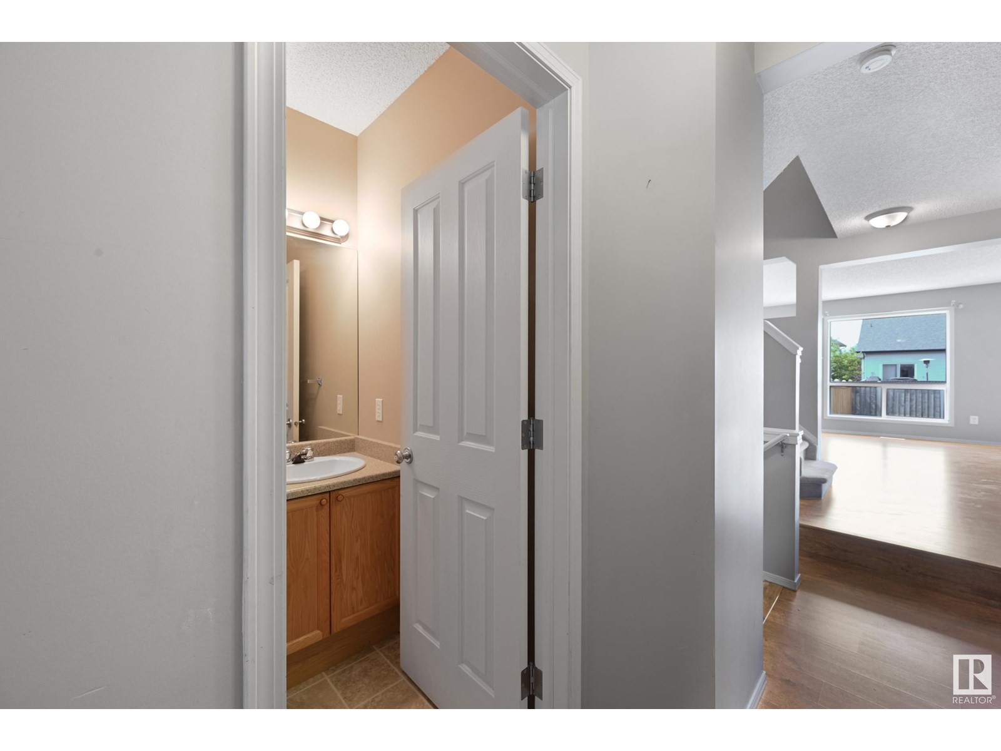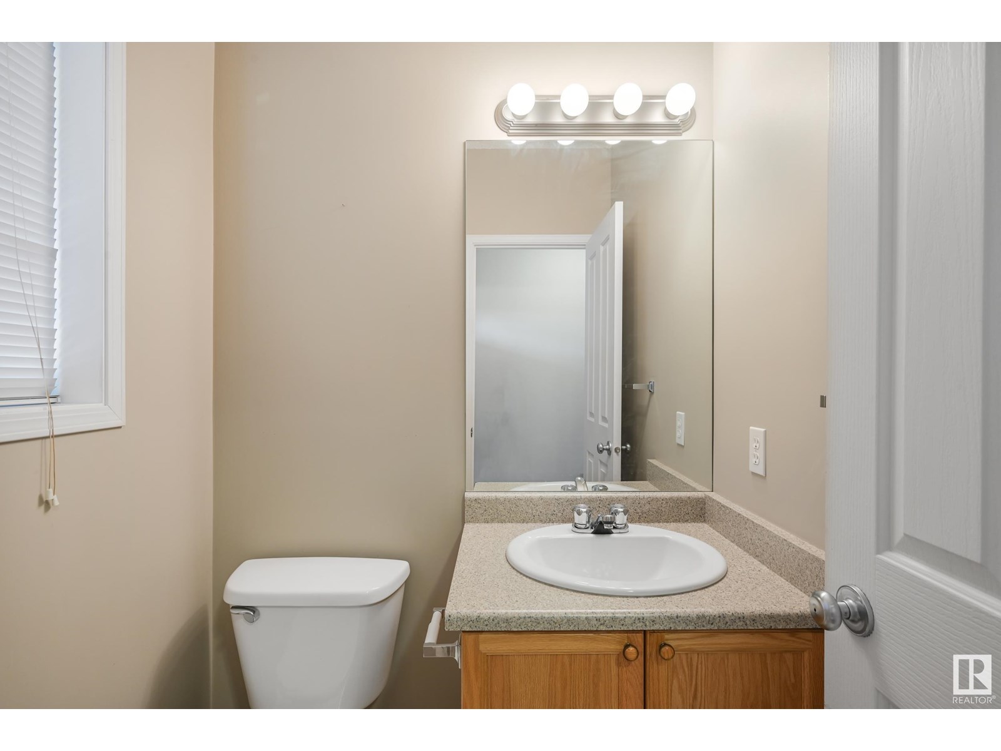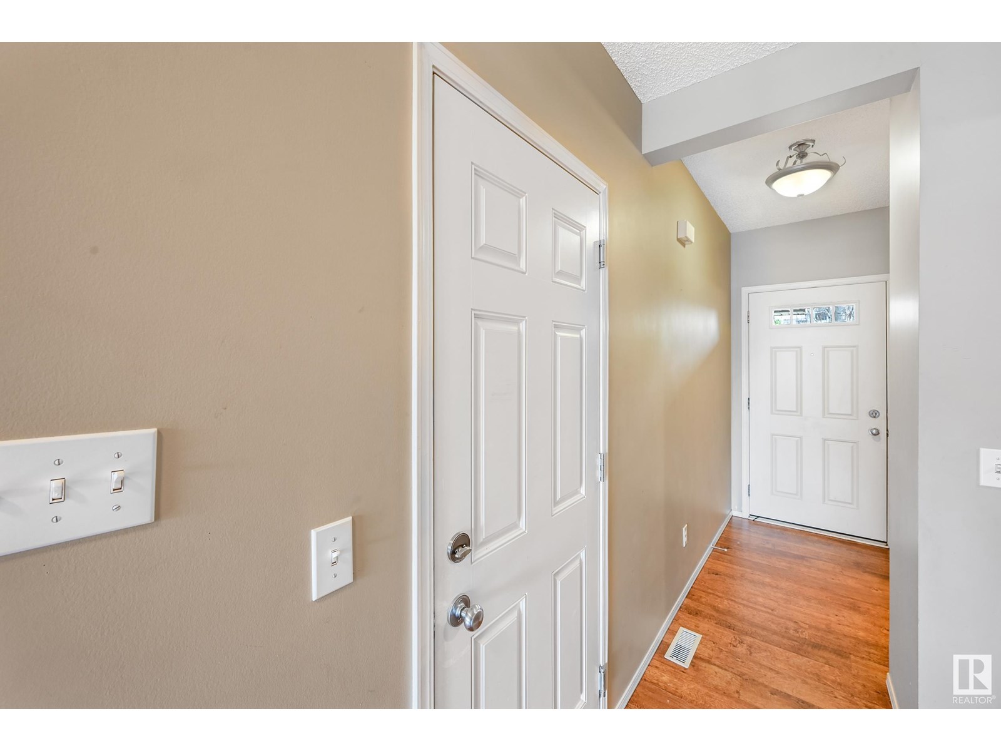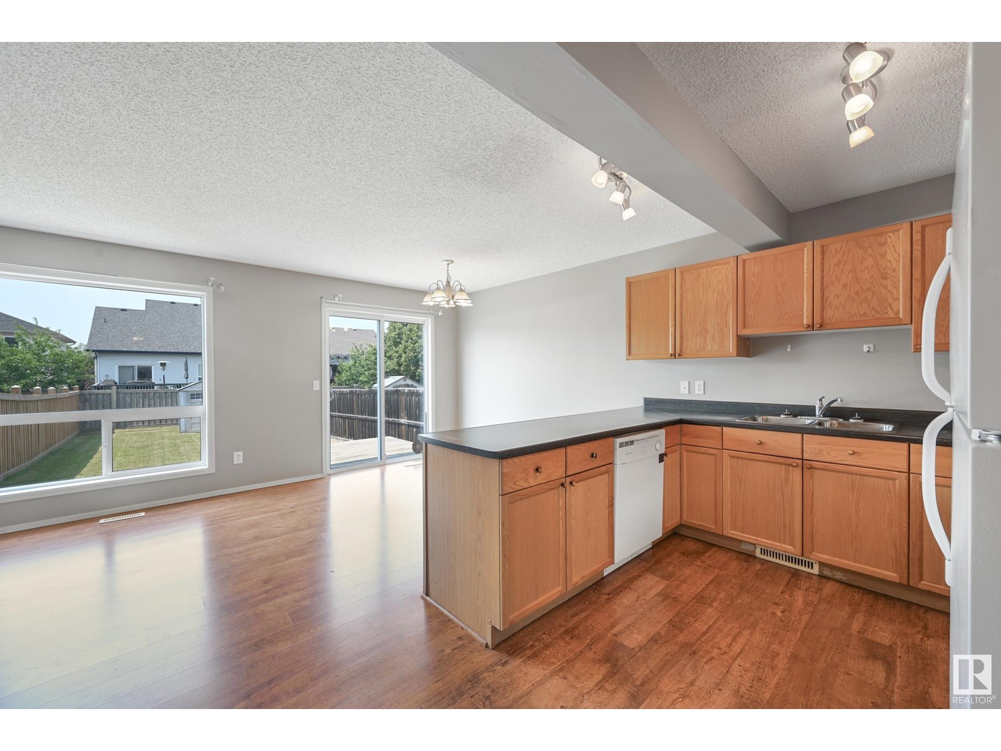5240 204 St Nw Edmonton, Alberta T6M 2Y9
$382,800
This WELL KEPT 2 storey style half duplex. Located in a quiet CUL-DE-SAC in the HAMPTONS neighbourhood. Main floor features open concept kitchen layout with OAK cabinets & PENINSULA counter top. Looking over the DINING room and LIVING room with CORNER fireplace. Upper floor offering good sized master bedroom with 3 piece en-suite. Two more nice sized bedroom and a 4 piece full bath. Basement is open for future development. West facing backyard give you more sunlight. Comes with single attached garage. Walking distance to SCHOOL, PUBLIC TRANSIT, PARK & POND. Close to COSTCO and easy access to ANTHONY HENDAY and WHITEMUD freeway. (id:61585)
Property Details
| MLS® Number | E4442405 |
| Property Type | Single Family |
| Neigbourhood | The Hamptons |
| Amenities Near By | Playground, Public Transit, Schools, Shopping |
| Features | Cul-de-sac, No Back Lane, Park/reserve |
| Structure | Deck |
Building
| Bathroom Total | 3 |
| Bedrooms Total | 3 |
| Amenities | Vinyl Windows |
| Appliances | Dishwasher, Dryer, Garage Door Opener Remote(s), Garage Door Opener, Hood Fan, Refrigerator, Storage Shed, Stove, Washer |
| Basement Development | Unfinished |
| Basement Type | Full (unfinished) |
| Constructed Date | 2006 |
| Construction Style Attachment | Semi-detached |
| Fire Protection | Smoke Detectors |
| Fireplace Fuel | Gas |
| Fireplace Present | Yes |
| Fireplace Type | Corner |
| Half Bath Total | 1 |
| Heating Type | Forced Air |
| Stories Total | 2 |
| Size Interior | 1,216 Ft2 |
| Type | Duplex |
Parking
| Attached Garage |
Land
| Acreage | No |
| Fence Type | Fence |
| Land Amenities | Playground, Public Transit, Schools, Shopping |
Rooms
| Level | Type | Length | Width | Dimensions |
|---|---|---|---|---|
| Main Level | Living Room | 3.96 m | 3.5 m | 3.96 m x 3.5 m |
| Main Level | Dining Room | 2.08 m | 3 m | 2.08 m x 3 m |
| Main Level | Kitchen | 2.26 m | 1.9 m | 2.26 m x 1.9 m |
| Upper Level | Primary Bedroom | 3.86 m | 3.86 m | 3.86 m x 3.86 m |
| Upper Level | Bedroom 2 | 2.86 m | 3.27 m | 2.86 m x 3.27 m |
| Upper Level | Bedroom 3 | 2.85 m | 3.4 m | 2.85 m x 3.4 m |
Contact Us
Contact us for more information
Patrick C. Au
Associate
5954 Gateway Blvd Nw
Edmonton, Alberta T6H 2H6
(780) 439-3300
