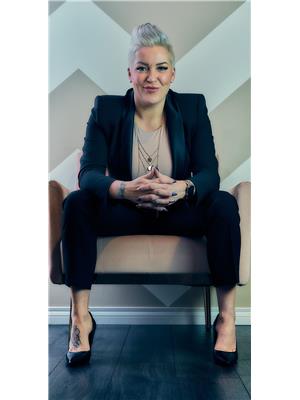5236 49 Av Onoway, Alberta T0E 1V0
$375,000
Located on a HUGE lot in a cul-de-sac, next to a playground, this home is FULLY finished. Featuring 5 bedrooms, 3 bathrooms and 3 living areas, it's perfect for your family. The main floor features hardwood flooring, and a ton of natural light. The kitchen has granite counters, and looks out on to the deck and back yard. Down the hall is the primary suite complete with a walk in closet and full ensuite. There are two more bedrooms and another full bath on this level. The basement features a large rec area - perfect as a theatre room, there is also another living room. There are two more bedrooms, another bath and large windows bringing in a ton of light. This home is a MUST SEE! (id:61585)
Property Details
| MLS® Number | E4442491 |
| Property Type | Single Family |
| Neigbourhood | Onoway |
| Amenities Near By | Playground, Schools, Shopping |
| Features | Cul-de-sac |
| Structure | Deck |
Building
| Bathroom Total | 3 |
| Bedrooms Total | 5 |
| Amenities | Vinyl Windows |
| Appliances | Dishwasher, Dryer, Hood Fan, Refrigerator, Stove, Washer |
| Architectural Style | Bi-level |
| Basement Development | Finished |
| Basement Type | Full (finished) |
| Constructed Date | 2008 |
| Construction Style Attachment | Detached |
| Fire Protection | Smoke Detectors |
| Fireplace Fuel | Gas |
| Fireplace Present | Yes |
| Fireplace Type | Unknown |
| Heating Type | Forced Air |
| Size Interior | 1,362 Ft2 |
| Type | House |
Parking
| Attached Garage |
Land
| Acreage | No |
| Fence Type | Fence |
| Land Amenities | Playground, Schools, Shopping |
Rooms
| Level | Type | Length | Width | Dimensions |
|---|---|---|---|---|
| Basement | Bedroom 4 | 2.5 m | 4.78 m | 2.5 m x 4.78 m |
| Basement | Bedroom 5 | 2.57 m | 4 m | 2.57 m x 4 m |
| Basement | Recreation Room | 6.48 m | 3.52 m | 6.48 m x 3.52 m |
| Main Level | Living Room | 4.7 m | 3.9 m | 4.7 m x 3.9 m |
| Main Level | Dining Room | 2.38 m | 2.67 m | 2.38 m x 2.67 m |
| Main Level | Kitchen | 3.68 m | 3.95 m | 3.68 m x 3.95 m |
| Main Level | Primary Bedroom | 4.05 m | 3.58 m | 4.05 m x 3.58 m |
| Main Level | Bedroom 2 | 2.73 m | 2.88 m | 2.73 m x 2.88 m |
| Main Level | Bedroom 3 | 2.73 m | 3.9 m | 2.73 m x 3.9 m |
Contact Us
Contact us for more information

Deanne E. Miketon
Associate
(780) 401-3463
www.deannesells.com/
www.facebook.com/deannemiketon/
102-1253 91 St Sw
Edmonton, Alberta T6X 1E9
(780) 660-0000
(780) 401-3463





























