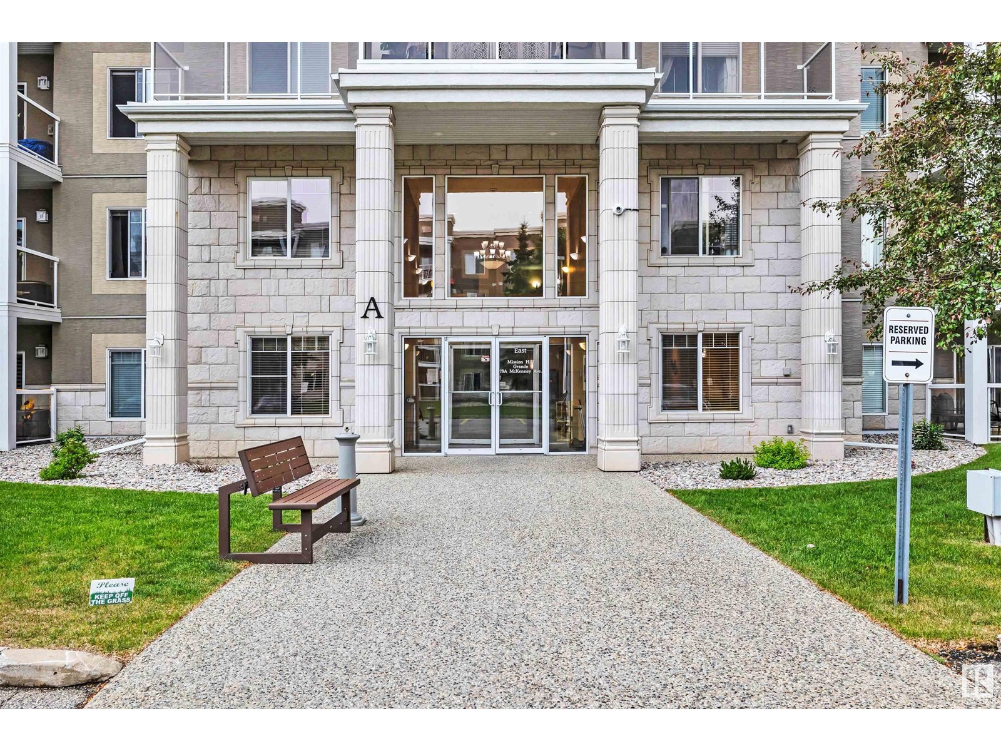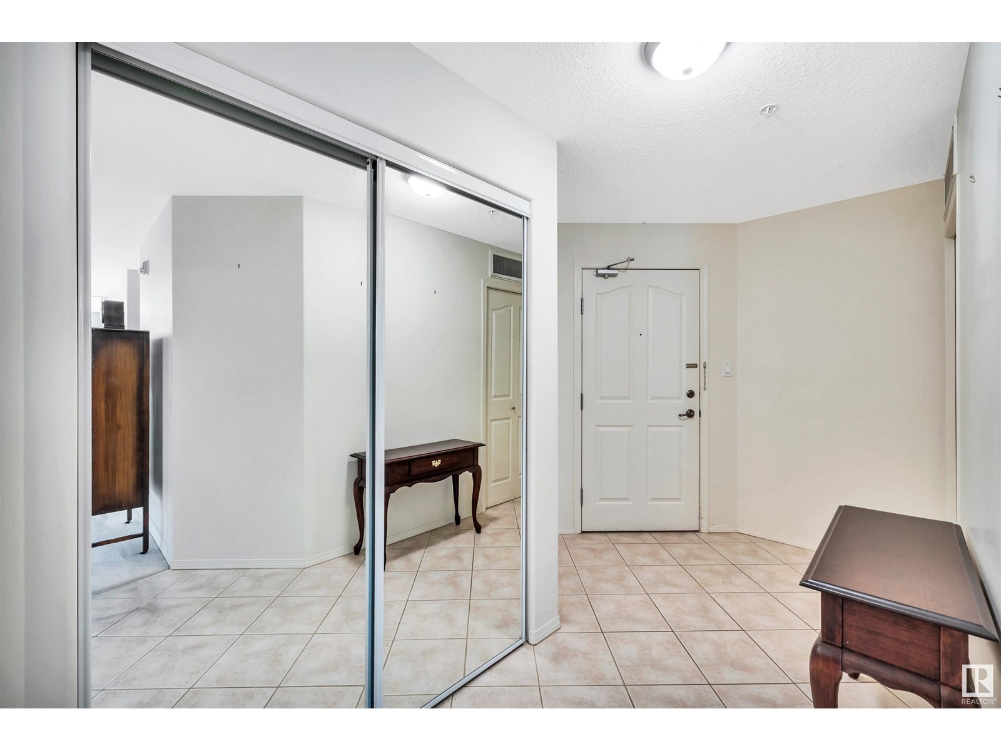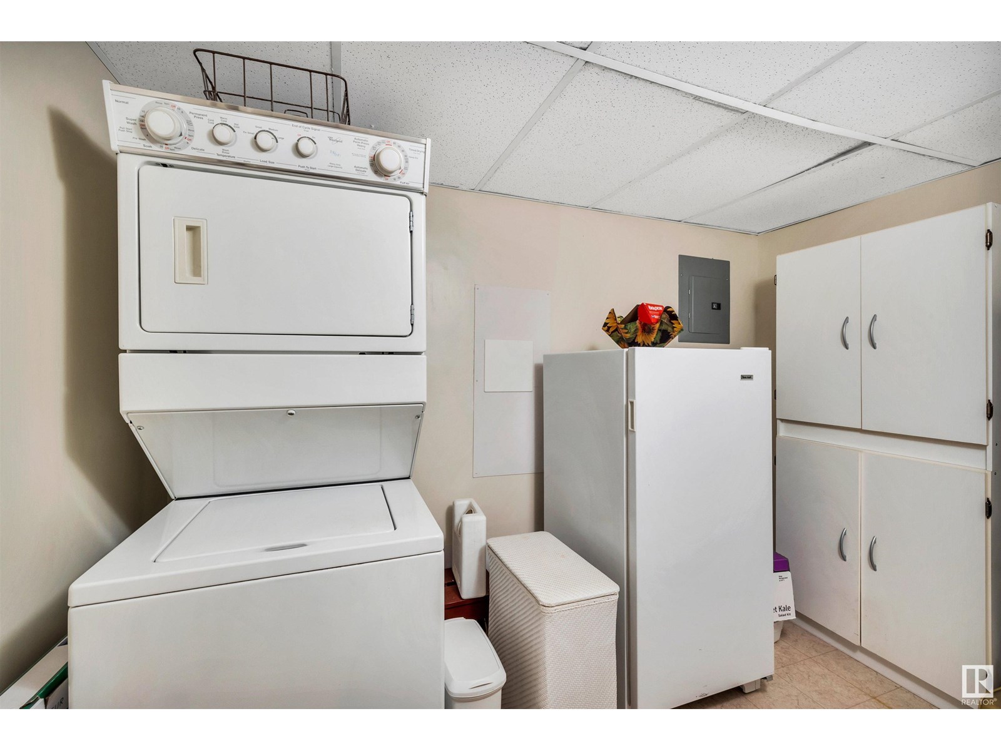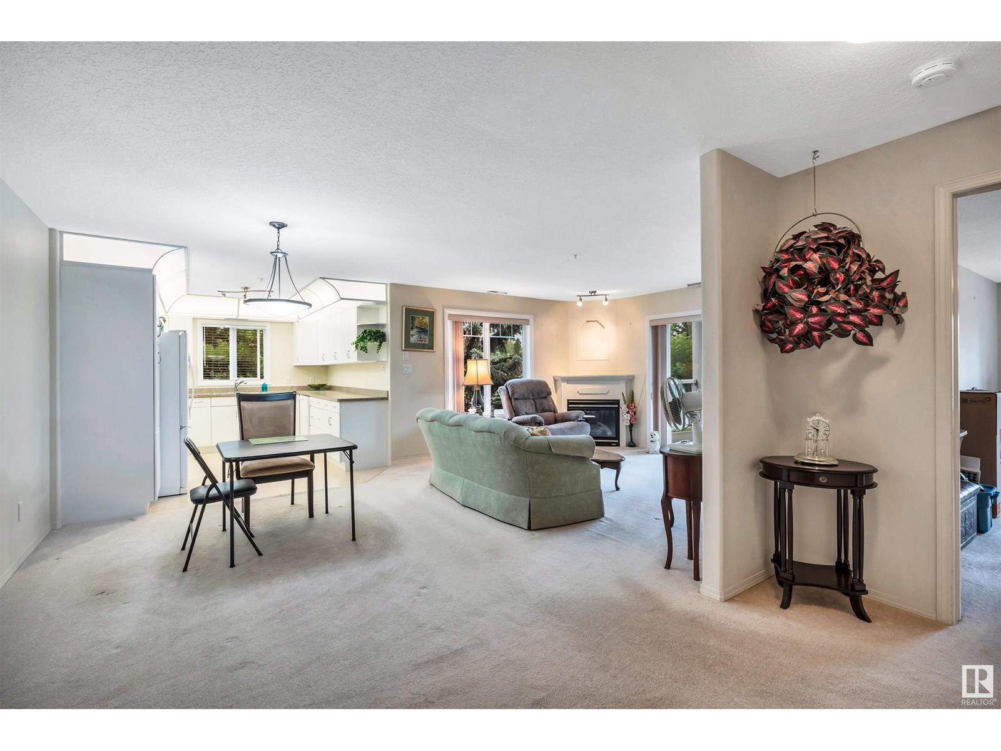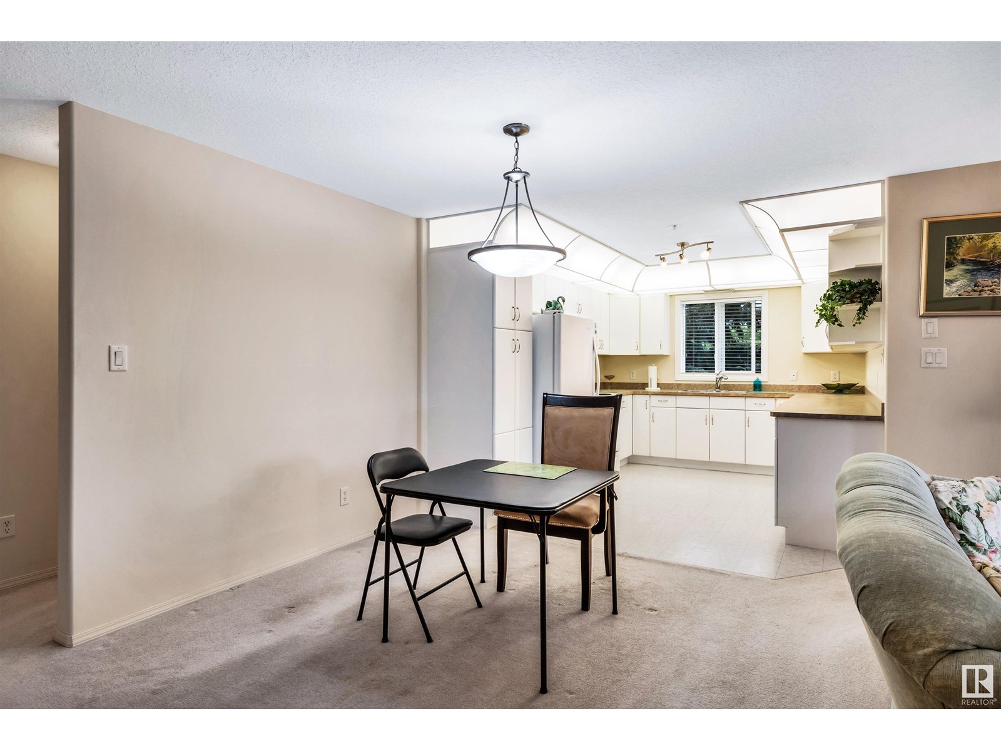#302 78a Mckenney Av St. Albert, Alberta T8N 7E6
$324,900Maintenance, Exterior Maintenance, Heat, Insurance, Common Area Maintenance, Landscaping, Property Management, Other, See Remarks, Water
$650.61 Monthly
Maintenance, Exterior Maintenance, Heat, Insurance, Common Area Maintenance, Landscaping, Property Management, Other, See Remarks, Water
$650.61 MonthlyIt's rare that a corner unit in Mission Hill Grande comes available! This 1187 sq. ft. unit is north facing and has many large windows that let the sun shine in. The large kitchen has white cabinets, plenty of counter space, pantry and a window over the sink. The living room has a gas fireplace, an extra window and provides access to a large, covered balcony. The primary bedroom is huge and features twin closets leading to the 3 pce ensuite. A 2nd bedroom and 4 pce bath complete this beautiful unit. The spacious main entrance leads to a large storage room with the stacked washer and dryer. Central A/C. One underground parking stall with storage cage. (id:61585)
Property Details
| MLS® Number | E4442587 |
| Property Type | Single Family |
| Neigbourhood | Mission (St. Albert) |
| Amenities Near By | Golf Course, Playground, Public Transit, Schools, Shopping |
| Features | Flat Site, Exterior Walls- 2x6", No Animal Home, No Smoking Home |
| Parking Space Total | 1 |
Building
| Bathroom Total | 2 |
| Bedrooms Total | 2 |
| Amenities | Vinyl Windows |
| Appliances | Dishwasher, Fan, Garage Door Opener Remote(s), Microwave Range Hood Combo, Refrigerator, Washer/dryer Stack-up, Stove, Window Coverings |
| Basement Type | None |
| Constructed Date | 2003 |
| Cooling Type | Central Air Conditioning |
| Fire Protection | Smoke Detectors |
| Fireplace Fuel | Gas |
| Fireplace Present | Yes |
| Fireplace Type | Unknown |
| Heating Type | Coil Fan |
| Size Interior | 1,188 Ft2 |
| Type | Apartment |
Parking
| Parkade | |
| Stall | |
| Underground |
Land
| Acreage | No |
| Land Amenities | Golf Course, Playground, Public Transit, Schools, Shopping |
Rooms
| Level | Type | Length | Width | Dimensions |
|---|---|---|---|---|
| Main Level | Living Room | 4.27 m | 3.72 m | 4.27 m x 3.72 m |
| Main Level | Dining Room | 5.29 m | 3.26 m | 5.29 m x 3.26 m |
| Main Level | Kitchen | 3.96 m | 3.11 m | 3.96 m x 3.11 m |
| Main Level | Primary Bedroom | 4.08 m | 7.01 m | 4.08 m x 7.01 m |
| Main Level | Bedroom 2 | 4.19 m | 3.03 m | 4.19 m x 3.03 m |
| Main Level | Laundry Room | 1.96 m | 3.04 m | 1.96 m x 3.04 m |
Contact Us
Contact us for more information
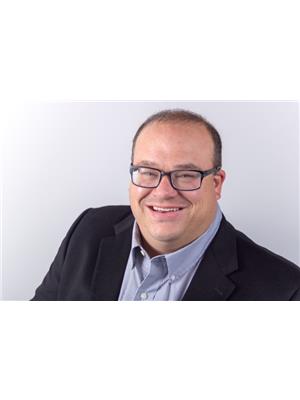
Neil C. Rouse
Associate
(780) 458-6619
www.neilrouse.com/
12 Hebert Rd
St Albert, Alberta T8N 5T8
(780) 458-8300
(780) 458-6619
