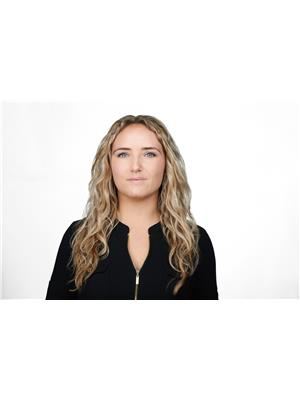11245 69 St Nw Edmonton, Alberta T5B 1R6
$425,000
Beautifully updated bungalow in the mature community of Bellevue — perfect for first time buyers, downsizers or investors! This renovated home features luxury vinyl plank flooring, fresh paint, and trim throughout. The main floor offers a bright living/dining area, a stylish new kitchen with white cabinetry, newer appliances, and granite counters, plus 3 spacious bedrooms and a fully renovated 4pc bath. The separate in-law suite in the basement includes 3 more bedrooms, a full kitchen, a 3pc bath with tiled shower, and laundry. Outside, enjoy a large composite deck and double detached garage. Fantastic location near Kind Ice Cream, Bodega, Eastglen Leisure Centre, Concordia University, and quick access to Wayne Gretzky Drive. A great option for investment or family home! (id:61585)
Property Details
| MLS® Number | E4442688 |
| Property Type | Single Family |
| Neigbourhood | Bellevue |
| Features | See Remarks, Flat Site, Lane, No Smoking Home |
| Structure | Deck |
Building
| Bathroom Total | 2 |
| Bedrooms Total | 6 |
| Appliances | Dryer, Washer, Window Coverings, Refrigerator, Two Stoves, Dishwasher |
| Architectural Style | Bungalow |
| Basement Development | Finished |
| Basement Type | Full (finished) |
| Constructed Date | 1956 |
| Construction Style Attachment | Detached |
| Fire Protection | Smoke Detectors |
| Heating Type | Forced Air |
| Stories Total | 1 |
| Size Interior | 1,075 Ft2 |
| Type | House |
Parking
| Detached Garage | |
| R V |
Land
| Acreage | No |
| Fence Type | Fence |
| Size Irregular | 377.3 |
| Size Total | 377.3 M2 |
| Size Total Text | 377.3 M2 |
Rooms
| Level | Type | Length | Width | Dimensions |
|---|---|---|---|---|
| Basement | Bedroom 4 | 3.56 m | 4.85 m | 3.56 m x 4.85 m |
| Basement | Bedroom 5 | 3.61 m | 4.34 m | 3.61 m x 4.34 m |
| Basement | Bedroom 6 | Measurements not available | ||
| Basement | Second Kitchen | 3.59 m | 3.16 m | 3.59 m x 3.16 m |
| Main Level | Living Room | 4.13 m | 4.35 m | 4.13 m x 4.35 m |
| Main Level | Dining Room | 3.68 m | 3.08 m | 3.68 m x 3.08 m |
| Main Level | Kitchen | 3.7 m | 3.08 m | 3.7 m x 3.08 m |
| Main Level | Primary Bedroom | 3.39 m | 3.26 m | 3.39 m x 3.26 m |
| Main Level | Bedroom 2 | 3.86 m | 2.38 m | 3.86 m x 2.38 m |
| Main Level | Bedroom 3 | 2.78 m | 2.85 m | 2.78 m x 2.85 m |
Contact Us
Contact us for more information

Selena Atkinson
Associate
www.instagram.com/selenaatkinson.realestate
1400-10665 Jasper Ave Nw
Edmonton, Alberta T5J 3S9
(403) 262-7653




































