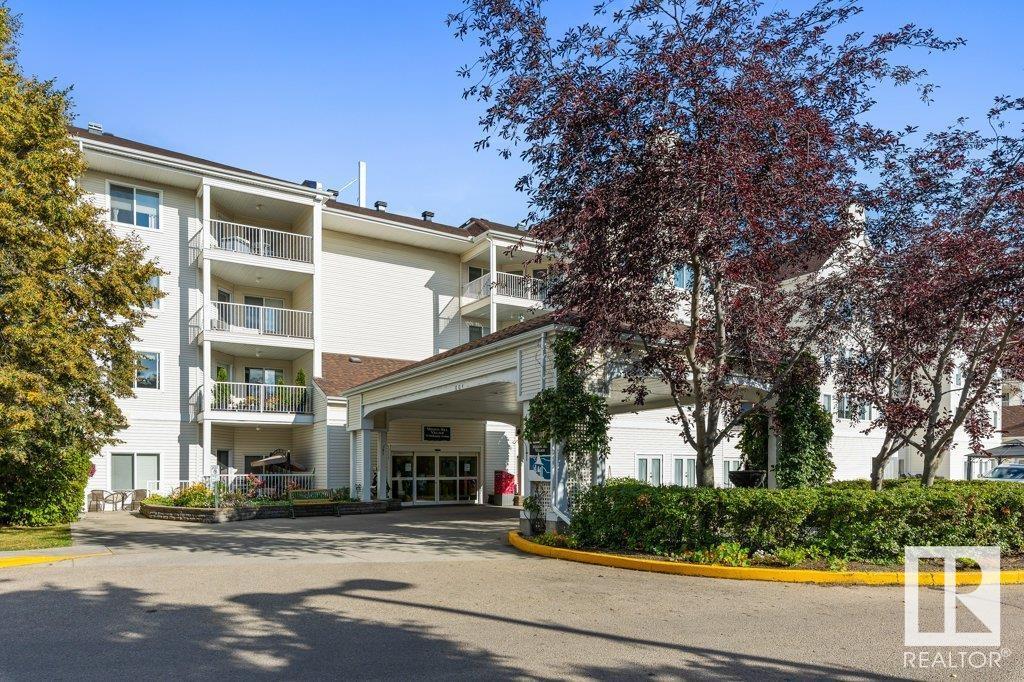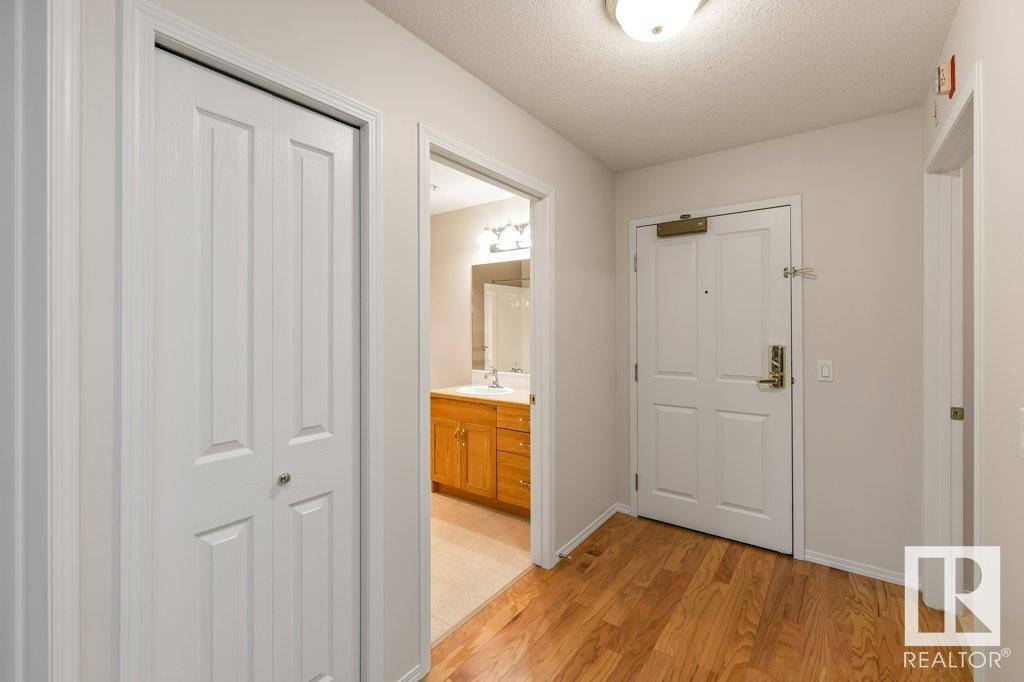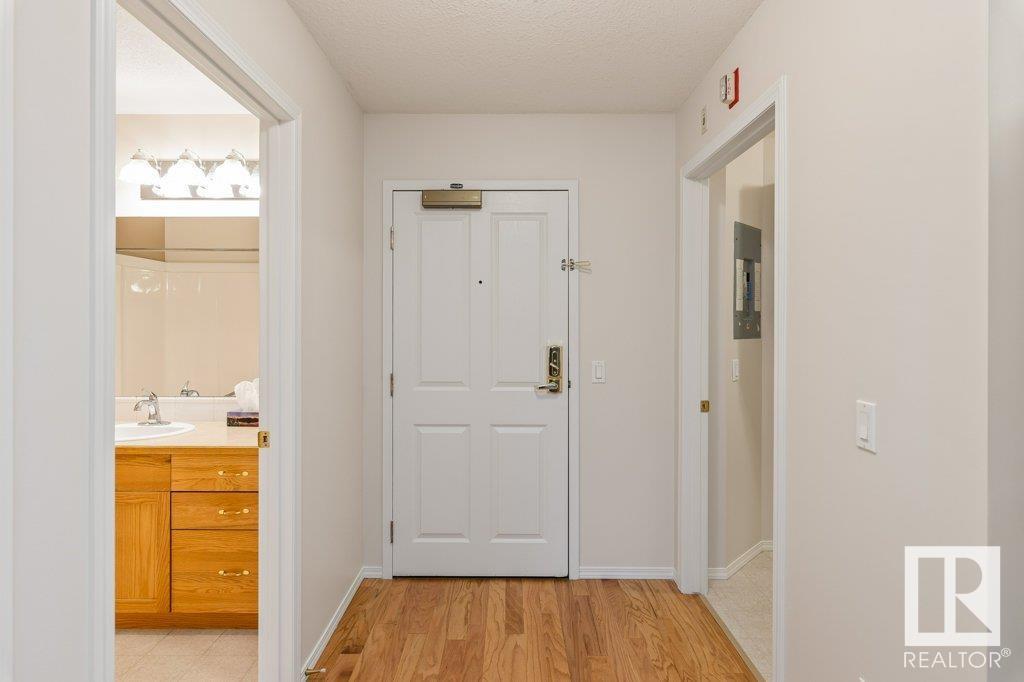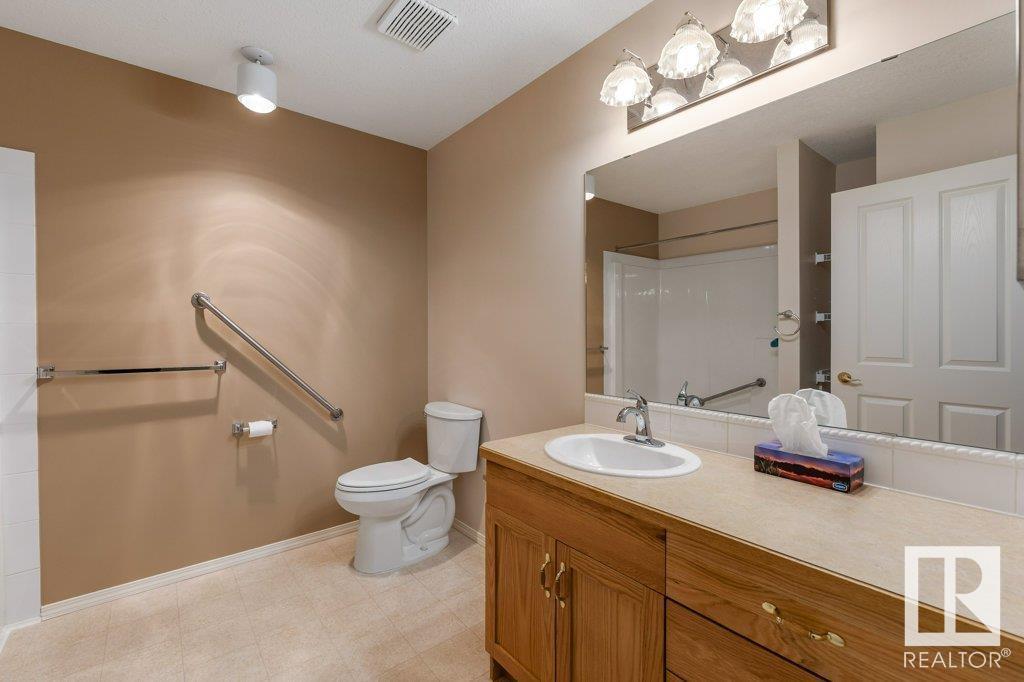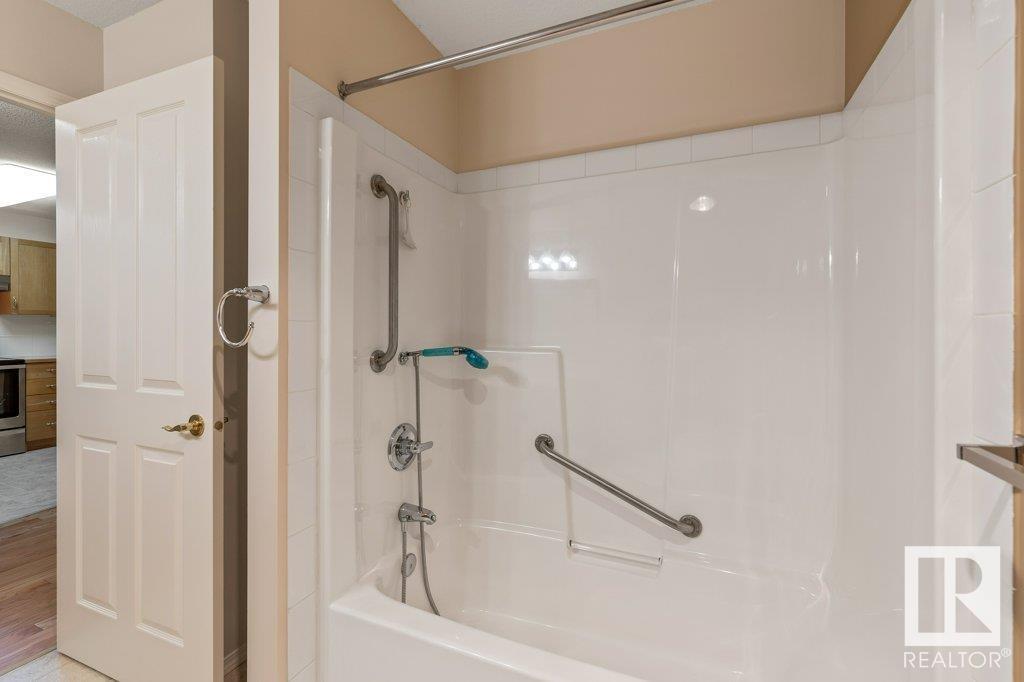#212 78 Mckenney Av St. Albert, Alberta T8N 1L9
$232,000Maintenance, Caretaker, Electricity, Exterior Maintenance, Heat, Insurance, Common Area Maintenance, Landscaping, Other, See Remarks, Property Management, Cable TV, Water
$643.05 Monthly
Maintenance, Caretaker, Electricity, Exterior Maintenance, Heat, Insurance, Common Area Maintenance, Landscaping, Other, See Remarks, Property Management, Cable TV, Water
$643.05 MonthlyMove in condition, check out this exceptional 2 bedroom condominium at Mission Hill Village. Lots of upgrades such as: laminate flooring, appliances, a/c, cabinets in laundry room and window coverings. This amazing 55 plus building has many activities for you to enjoy. Some activities include: games areas including cards, puzzles, shuffle board, pool table and more, a craft room, fully equipped work shop, exercise room, library, living room, dining room plus more. You can enjoy the many outdoor patio spaces both on the west side and east side. In addition there is an active social committee with many other activities that you can part take in. Complete with 4 guest suites to add to this beautiful building. Currently you can order lunch and dinners 5 days a week. Hang up your shovels and check out this well sought after building and unit. (id:61585)
Property Details
| MLS® Number | E4442719 |
| Property Type | Single Family |
| Neigbourhood | Mission (St. Albert) |
| Amenities Near By | Public Transit, Shopping |
| Features | Flat Site, Dance Floor |
| Parking Space Total | 1 |
| Structure | Deck, Patio(s) |
Building
| Bathroom Total | 1 |
| Bedrooms Total | 2 |
| Appliances | Dishwasher, Hood Fan, Microwave Range Hood Combo, Refrigerator, Washer/dryer Stack-up, Stove, Window Coverings |
| Basement Type | None |
| Constructed Date | 1999 |
| Cooling Type | Central Air Conditioning |
| Fire Protection | Smoke Detectors, Sprinkler System-fire |
| Heating Type | Hot Water Radiator Heat |
| Size Interior | 816 Ft2 |
| Type | Apartment |
Parking
| Stall |
Land
| Acreage | No |
| Fence Type | Fence |
| Land Amenities | Public Transit, Shopping |
Rooms
| Level | Type | Length | Width | Dimensions |
|---|---|---|---|---|
| Main Level | Living Room | 4.45 m | 4.32 m | 4.45 m x 4.32 m |
| Main Level | Dining Room | 3.56 m | 2.27 m | 3.56 m x 2.27 m |
| Main Level | Kitchen | 2.63 m | 2.81 m | 2.63 m x 2.81 m |
| Main Level | Primary Bedroom | 3.51 m | 4.87 m | 3.51 m x 4.87 m |
| Main Level | Bedroom 2 | 3.41 m | 3.98 m | 3.41 m x 3.98 m |
| Main Level | Laundry Room | 2.61 m | 1.55 m | 2.61 m x 1.55 m |
Contact Us
Contact us for more information
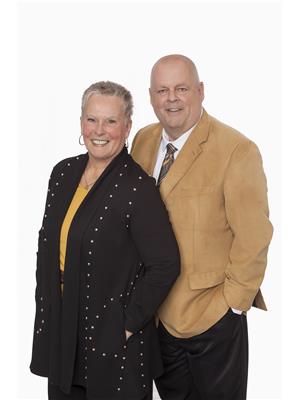
Kees Van Staveren
Associate
(780) 444-8017
www.thevanstaverenrealtygroup.ca/
201-6650 177 St Nw
Edmonton, Alberta T5T 4J5
(780) 483-4848
(780) 444-8017
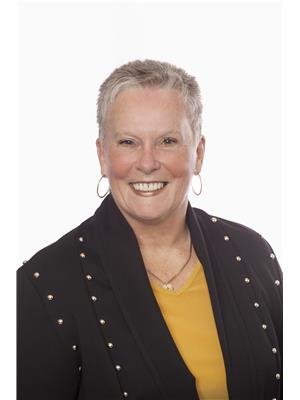
Margrit S. Van Staveren
Associate
(780) 444-8017
www.vanstaveren.ca/
201-6650 177 St Nw
Edmonton, Alberta T5T 4J5
(780) 483-4848
(780) 444-8017
