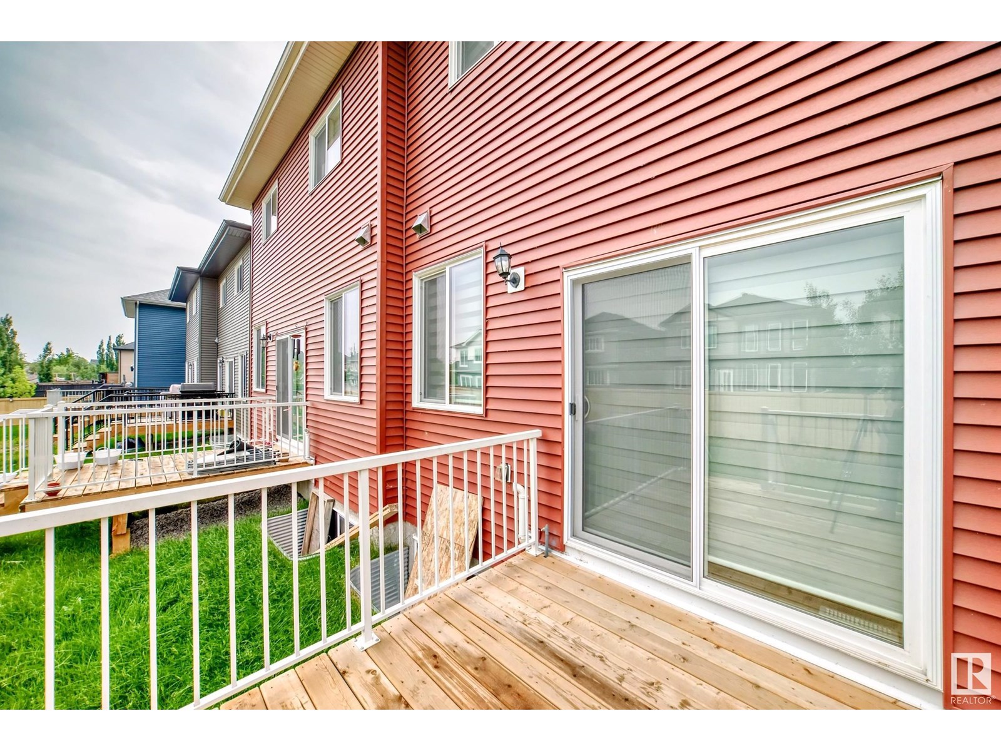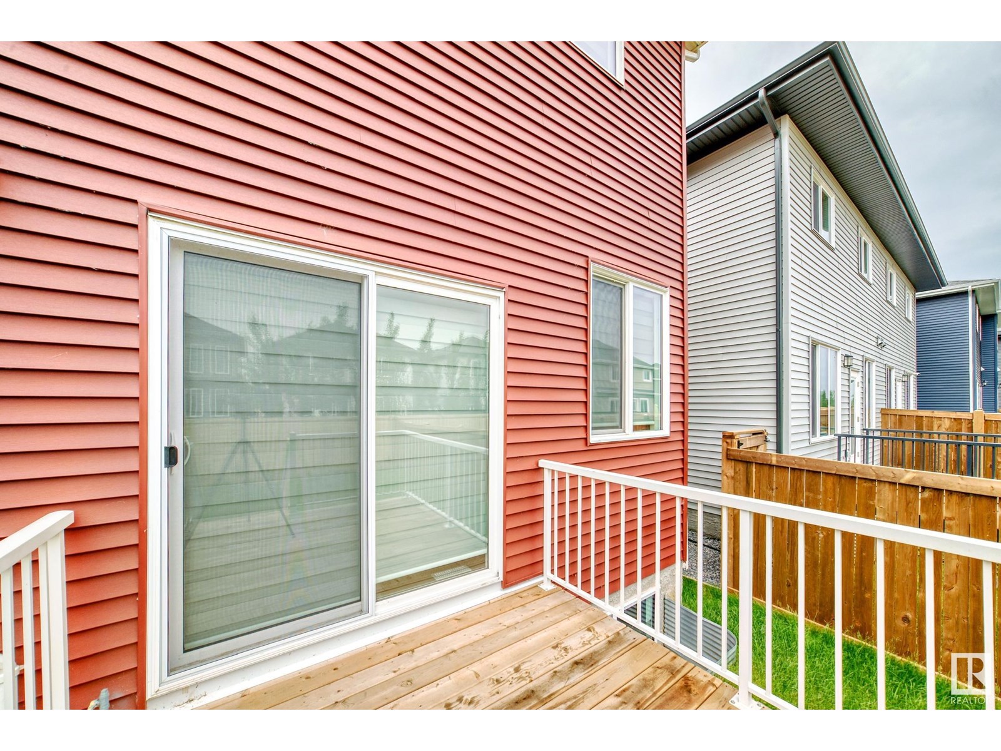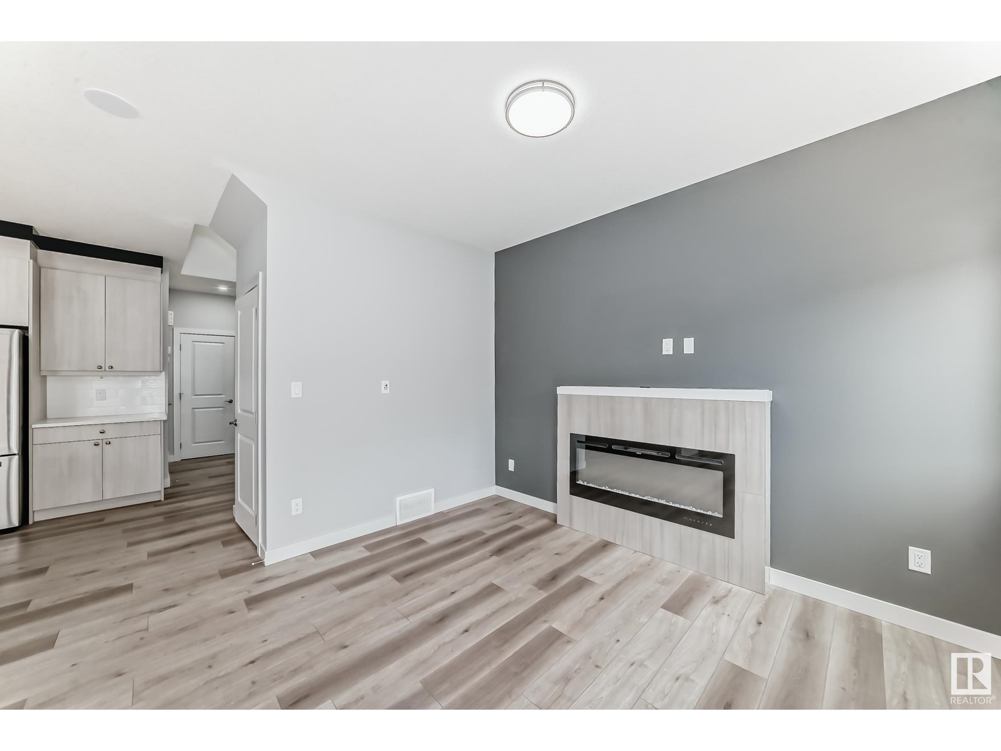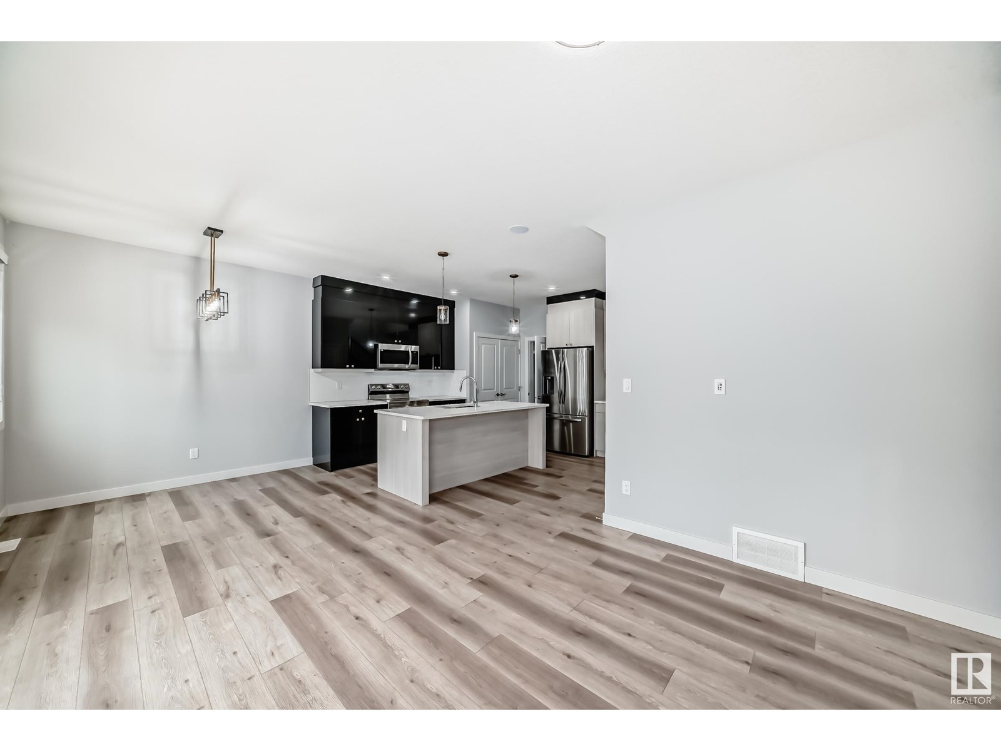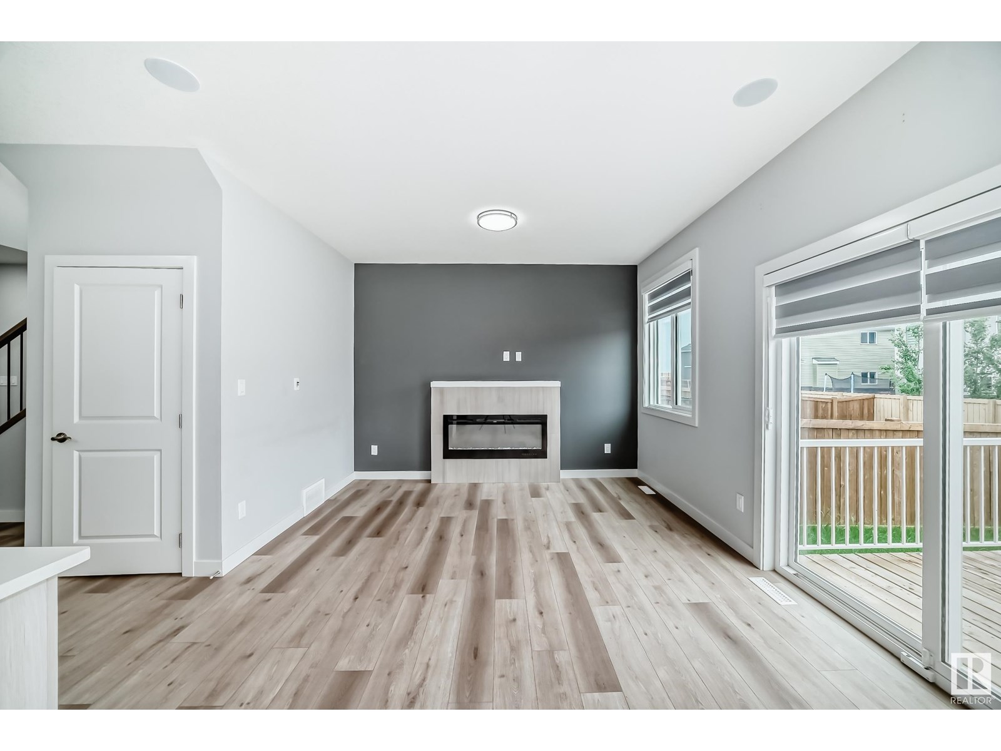6610 37 Av Beaumont, Alberta T4X 2A4
$484,999
Incredible half duplex built in 2023 located in a desirable community of Montrose Estates in Beaumont, conveniently close to schools, recreation, Air port and parks. Upon entering the property you're greated with a half bathroom on the main floor, an open concept kitchen, dining room, living room with fireplace. The large windows and partio door invites the outdoors in creating a bright and airy atmosphere. Ascent the lighted staircase to the upper level where you will find a versatile bonus room, two generously sized bedrooms with a four piece bathroom. master bedroom with an en suite and walk in closet, upstairs laundry. The spacious backyard is perfect for entertaining and outdoor play. A side entrance to the unfinished basement, fully fences and landscaped. Come and see this beautiful home and enjoy the summer. (id:61585)
Property Details
| MLS® Number | E4442824 |
| Property Type | Single Family |
| Neigbourhood | Montrose Estates |
| Amenities Near By | Airport, Playground, Schools, Shopping |
| Features | No Back Lane, No Animal Home, No Smoking Home |
| Parking Space Total | 4 |
| Structure | Deck |
Building
| Bathroom Total | 3 |
| Bedrooms Total | 3 |
| Appliances | Dishwasher, Dryer, Garage Door Opener Remote(s), Garage Door Opener, Microwave Range Hood Combo, Refrigerator, Stove, Washer |
| Basement Development | Unfinished |
| Basement Type | Full (unfinished) |
| Constructed Date | 2023 |
| Construction Style Attachment | Semi-detached |
| Fire Protection | Smoke Detectors |
| Fireplace Fuel | Electric |
| Fireplace Present | Yes |
| Fireplace Type | Unknown |
| Half Bath Total | 1 |
| Heating Type | Forced Air |
| Stories Total | 2 |
| Size Interior | 1,583 Ft2 |
| Type | Duplex |
Parking
| Attached Garage |
Land
| Acreage | No |
| Fence Type | Fence |
| Land Amenities | Airport, Playground, Schools, Shopping |
| Size Irregular | 276.85 |
| Size Total | 276.85 M2 |
| Size Total Text | 276.85 M2 |
Rooms
| Level | Type | Length | Width | Dimensions |
|---|---|---|---|---|
| Main Level | Living Room | 3.65 m | 2.3 m | 3.65 m x 2.3 m |
| Main Level | Dining Room | 2.7 m | 2.34 m | 2.7 m x 2.34 m |
| Main Level | Kitchen | 3.89 m | 3.62 m | 3.89 m x 3.62 m |
| Upper Level | Primary Bedroom | 4.86 m | 3.5 m | 4.86 m x 3.5 m |
| Upper Level | Bedroom 2 | 3.01 m | 3.18 m | 3.01 m x 3.18 m |
| Upper Level | Bedroom 3 | 3.04 m | 3.15 m | 3.04 m x 3.15 m |
| Upper Level | Bonus Room | 3.04 m | 2.54 m | 3.04 m x 2.54 m |
| Upper Level | Laundry Room | 1.83 m | 2.58 m | 1.83 m x 2.58 m |
Contact Us
Contact us for more information
Yinka B. Balogun
Associate
(780) 705-5392
www.yinkabalogun.ca/
201-11823 114 Ave Nw
Edmonton, Alberta T5G 2Y6
(780) 705-5393
(780) 705-5392
www.liveinitia.ca/














