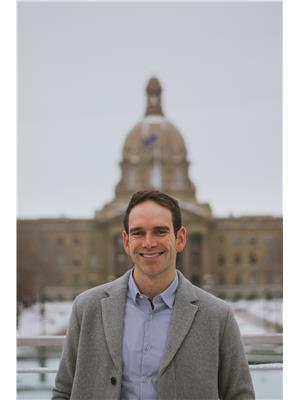9511 220 St Nw Edmonton, Alberta T5T 1N2
$599,900
WALKOUT BASEMENT with RAVINE VIEWS! You are going to love this 2169 SF home in Secord. Enjoy living in a quiet cul-de-sac, having a large patio off the living room with amazing views of trees all around, and a walkout basement with beautiful landscaping and a covered patio. The main floor has tons of natural light coming in with large windows and 3 skylights, open concept living space, granite countertops, hardwood floors, Dining room, 2 Pc bath, main floor laundry, and a walkthrough pantry. On the second level you will enjoy the large bonus room, 3 well sized rooms, 2 full baths including the large En Suite. The basement is unfinished and waiting for your personal touch! Homes like this don't come by very often! (id:61585)
Open House
This property has open houses!
1:00 pm
Ends at:3:00 pm
Property Details
| MLS® Number | E4442888 |
| Property Type | Single Family |
| Neigbourhood | Secord |
| Amenities Near By | Golf Course, Playground, Public Transit, Schools, Shopping |
| Community Features | Public Swimming Pool |
| Features | Cul-de-sac, Closet Organizers |
| Parking Space Total | 4 |
Building
| Bathroom Total | 3 |
| Bedrooms Total | 3 |
| Amenities | Ceiling - 9ft, Vinyl Windows |
| Appliances | Dishwasher, Dryer, Microwave Range Hood Combo, Refrigerator, Gas Stove(s), Washer |
| Basement Development | Unfinished |
| Basement Features | Walk Out |
| Basement Type | Full (unfinished) |
| Ceiling Type | Vaulted |
| Constructed Date | 2007 |
| Construction Style Attachment | Detached |
| Fireplace Fuel | Gas |
| Fireplace Present | Yes |
| Fireplace Type | Unknown |
| Half Bath Total | 1 |
| Heating Type | Forced Air |
| Stories Total | 2 |
| Size Interior | 2,169 Ft2 |
| Type | House |
Parking
| Attached Garage | |
| Oversize |
Land
| Acreage | No |
| Fence Type | Fence |
| Land Amenities | Golf Course, Playground, Public Transit, Schools, Shopping |
| Size Irregular | 478.06 |
| Size Total | 478.06 M2 |
| Size Total Text | 478.06 M2 |
Rooms
| Level | Type | Length | Width | Dimensions |
|---|---|---|---|---|
| Main Level | Living Room | 7.01 m | 4.31 m | 7.01 m x 4.31 m |
| Main Level | Dining Room | 3.51 m | 2.78 m | 3.51 m x 2.78 m |
| Main Level | Kitchen | 3.98 m | 4.59 m | 3.98 m x 4.59 m |
| Main Level | Laundry Room | 2.3 m | 3.52 m | 2.3 m x 3.52 m |
| Upper Level | Family Room | 6.42 m | 5.25 m | 6.42 m x 5.25 m |
| Upper Level | Primary Bedroom | 4.32 m | 4.1 m | 4.32 m x 4.1 m |
| Upper Level | Bedroom 2 | 3.03 m | 3.79 m | 3.03 m x 3.79 m |
| Upper Level | Bedroom 3 | 3.03 m | 3.65 m | 3.03 m x 3.65 m |
Contact Us
Contact us for more information

Jeffrey C. Lewis
Associate
(780) 988-4067
8104 160 Ave Nw
Edmonton, Alberta T5Z 3J8
(780) 406-4000
(780) 406-8777



























































