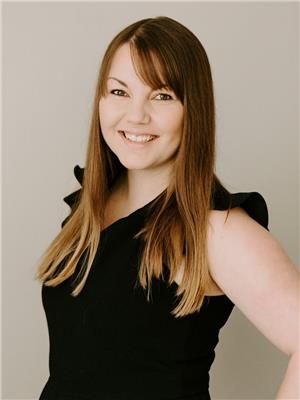132 Keystone Cr Leduc, Alberta T9E 0M6
$384,500
NO CONDO FEES! Well-maintained gem in West Haven! This beautifully kept 3 bed, 2.5 bath home offers the perfect blend of comfort and convenience. GREAT LOCATION on a quiet street near all amenities, and schools. The OPEN CONCEPT main floor features a functional layout with a SPACIOUS KITCHEN and living area, with a flood of NATURAL LIGHT. Enjoy a LARGE PRIMARY SUITE with double closets and a PRIVATE ENSUITE. The FULLY FINISHED BASEMENT provides extra living space, while the FULLY LANDSCAPED yard is perfect for relaxing or entertaining - you'll love those summer sunsets! Stay warm during the winter with your SINGLE ATTACHED GARAGE. You’ll love the recent UPGRADES—brand NEW (2024) WASHER, DRYER, STOVE, HOT WATER TANK, central A/C. This home truly checks all the boxes. (id:61585)
Property Details
| MLS® Number | E4442883 |
| Property Type | Single Family |
| Neigbourhood | West Haven |
| Amenities Near By | Airport, Playground, Schools, Shopping |
| Features | See Remarks, Flat Site, No Back Lane, Level |
| Structure | Deck, Porch |
Building
| Bathroom Total | 3 |
| Bedrooms Total | 3 |
| Amenities | Vinyl Windows |
| Appliances | Dishwasher, Dryer, Garage Door Opener, Microwave Range Hood Combo, Refrigerator, Stove, Washer, Window Coverings |
| Basement Development | Finished |
| Basement Type | Full (finished) |
| Constructed Date | 2009 |
| Construction Style Attachment | Semi-detached |
| Cooling Type | Central Air Conditioning |
| Fire Protection | Smoke Detectors |
| Half Bath Total | 1 |
| Heating Type | Forced Air |
| Stories Total | 2 |
| Size Interior | 1,215 Ft2 |
| Type | Duplex |
Parking
| Attached Garage |
Land
| Acreage | No |
| Fence Type | Fence |
| Land Amenities | Airport, Playground, Schools, Shopping |
| Size Irregular | 260.13 |
| Size Total | 260.13 M2 |
| Size Total Text | 260.13 M2 |
Rooms
| Level | Type | Length | Width | Dimensions |
|---|---|---|---|---|
| Basement | Family Room | 6.11 m | 5.52 m | 6.11 m x 5.52 m |
| Main Level | Living Room | 5.19 m | 3.27 m | 5.19 m x 3.27 m |
| Main Level | Dining Room | 2.39 m | 2.41 m | 2.39 m x 2.41 m |
| Main Level | Kitchen | 3.26 m | 2.41 m | 3.26 m x 2.41 m |
| Main Level | Bedroom 3 | 4.12 m | 2.84 m | 4.12 m x 2.84 m |
| Upper Level | Primary Bedroom | 4.35 m | 3.31 m | 4.35 m x 3.31 m |
| Upper Level | Bedroom 2 | 4.12 m | 2.78 m | 4.12 m x 2.78 m |
Contact Us
Contact us for more information

Jennine Hamel
Associate
www.facebook.com/jenninehamel.yeg
1400-10665 Jasper Ave Nw
Edmonton, Alberta T5J 3S9
(403) 262-7653






































