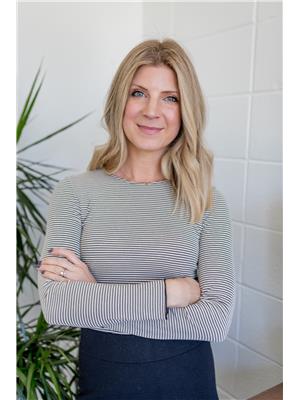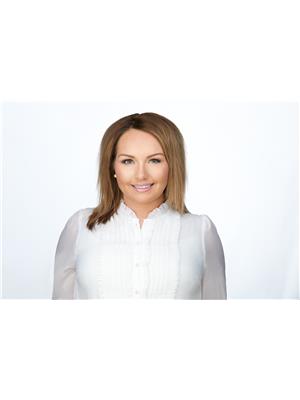54 Rue Blanchard Beaumont, Alberta T4X 0E7
$659,000
Welcome to your dream Home! Situated in the sought after Colonial Estates this beautifully designed 3 bed 4 bath home features a WALK OUT basement backing a school field, A/C + a TRIPLE HEATED tandem garage! Upon entry you will find the open concept kitchen, dining and living room. Sip your coffee on the attached deck overlooking the tranquil green space. Featuring granite countertops, black stainless steel appliances and a gas fireplace. A 2 pce bath completes the main floor. Upstairs is a generous bonus room, 2 bedrooms, 4 pce bath and the primary suite with a 5 pce bath + walk in closet! Downstairs cozy up by the WOOD BURNING fireplace and walk out to admire the view. The basement also features a 3 pce bath and more than enough room for a potential 4th bedroom. This home combines style, functionality and an unbeatable location, close to parks, schools and amenities. This home backs Ecole Horizon Heights Elementary. Truly a must see home! (id:61585)
Property Details
| MLS® Number | E4442949 |
| Property Type | Single Family |
| Neigbourhood | Coloniale Estates (Beaumont) |
| Amenities Near By | Golf Course, Playground, Schools, Shopping |
| Parking Space Total | 5 |
| Structure | Fire Pit |
Building
| Bathroom Total | 4 |
| Bedrooms Total | 3 |
| Amenities | Ceiling - 9ft |
| Appliances | Dishwasher, Dryer, Garage Door Opener Remote(s), Garage Door Opener, Microwave Range Hood Combo, Refrigerator, Storage Shed, Stove, Washer, Window Coverings |
| Basement Development | Finished |
| Basement Features | Walk Out |
| Basement Type | Full (finished) |
| Constructed Date | 2013 |
| Construction Style Attachment | Detached |
| Cooling Type | Central Air Conditioning |
| Fireplace Fuel | Gas |
| Fireplace Present | Yes |
| Fireplace Type | Woodstove |
| Half Bath Total | 1 |
| Heating Type | Forced Air |
| Stories Total | 2 |
| Size Interior | 1,851 Ft2 |
| Type | House |
Land
| Acreage | No |
| Land Amenities | Golf Course, Playground, Schools, Shopping |
| Size Irregular | 489.14 |
| Size Total | 489.14 M2 |
| Size Total Text | 489.14 M2 |
Rooms
| Level | Type | Length | Width | Dimensions |
|---|---|---|---|---|
| Main Level | Living Room | 4.41 m | 3.95 m | 4.41 m x 3.95 m |
| Main Level | Dining Room | 3.79 m | 2.37 m | 3.79 m x 2.37 m |
| Main Level | Kitchen | 3.38 m | 3.33 m | 3.38 m x 3.33 m |
| Upper Level | Primary Bedroom | 3.79 m | 3.48 m | 3.79 m x 3.48 m |
| Upper Level | Bedroom 2 | 4.18 m | 2.99 m | 4.18 m x 2.99 m |
| Upper Level | Bedroom 3 | 3.44 m | 3.21 m | 3.44 m x 3.21 m |
| Upper Level | Bonus Room | 5.75 m | 3.23 m | 5.75 m x 3.23 m |
Contact Us
Contact us for more information

Tarah A. Nielsen
Associate
(780) 457-5240
10630 124 St Nw
Edmonton, Alberta T5N 1S3
(780) 478-5478
(780) 457-5240

Jaclyn N. Horne
Associate
(780) 457-5240
www.smartmovesyeg.com/
www.facebook.com/smartmovesyeg/
www.linkedin.com/in/jaclyn-horne-bba34852
www.instagram.com/smartmovesyeg/
10630 124 St Nw
Edmonton, Alberta T5N 1S3
(780) 478-5478
(780) 457-5240















































