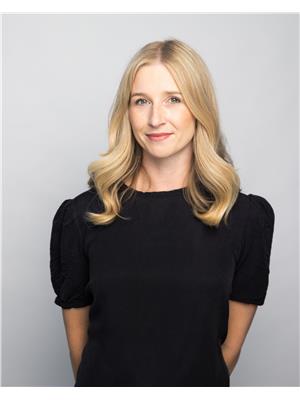138 Mayfair Mews Nw Edmonton, Alberta T5E 5R7
$248,800Maintenance, Exterior Maintenance, Insurance, Landscaping, Other, See Remarks, Property Management
$349.17 Monthly
Maintenance, Exterior Maintenance, Insurance, Landscaping, Other, See Remarks, Property Management
$349.17 MonthlyWelcome to this fully renovated 2-storey townhome, where every detail has been thoughtfully upgraded with both style and function in mind. This open-concept layout features new vinyl floors throughout, newly configured kitchen for optimal flow and stainless steel appliances. New hood fan and vent installed for proper air extraction. Brand-new electrical panel, furnace, and HVAC upgrades to ensure improved energy efficiency, air quality, and circulation. New lighting throughout, including sleek pot lights in the kitchen and living areas. The main floor features a brand-new half bath, added for extra convenience and functionality. Upstairs, the bedrooms have been enhanced with built-in closets, maximizing space. The fully finished basement includes new insulation and drywall, offering an amazing bonus space—rec room, gym, or home office! Brand new laundry room, custom shelving, and bathroom in basement Out back, enjoy a low maintenance yard ready for the patio furniture & flowers just in time for summer! (id:61585)
Open House
This property has open houses!
1:00 pm
Ends at:3:00 pm
Property Details
| MLS® Number | E4442931 |
| Property Type | Single Family |
| Neigbourhood | Northmount (Edmonton) |
| Amenities Near By | Public Transit, Schools, Shopping |
| Features | See Remarks, Park/reserve, No Animal Home |
| View Type | City View |
Building
| Bathroom Total | 3 |
| Bedrooms Total | 3 |
| Amenities | Vinyl Windows |
| Appliances | Dishwasher, Dryer, Hood Fan, Refrigerator, Stove, Washer |
| Basement Development | Finished |
| Basement Type | Full (finished) |
| Constructed Date | 1971 |
| Construction Status | Insulation Upgraded |
| Construction Style Attachment | Attached |
| Half Bath Total | 1 |
| Heating Type | Forced Air |
| Stories Total | 2 |
| Size Interior | 1,064 Ft2 |
| Type | Row / Townhouse |
Parking
| Stall |
Land
| Acreage | No |
| Land Amenities | Public Transit, Schools, Shopping |
Rooms
| Level | Type | Length | Width | Dimensions |
|---|---|---|---|---|
| Basement | Bonus Room | 17' x 12'7 | ||
| Main Level | Living Room | 17 m | 17 m x Measurements not available | |
| Main Level | Kitchen | Measurements not available | ||
| Upper Level | Primary Bedroom | 11'11 x 11'8 | ||
| Upper Level | Bedroom 2 | 10'11 x 12'10 | ||
| Upper Level | Bedroom 3 | 8'11 x 9'7 |
Contact Us
Contact us for more information

Leanne Cunningham
Associate
(780) 486-8654
www.facebook.com/leanne.cunninghamLC/
www.linkedin.com/in/leanne-cunningham-7a8190b9/
www.instagram.com/leannedub/
18831 111 Ave Nw
Edmonton, Alberta T5S 2X4
(780) 486-8655














































