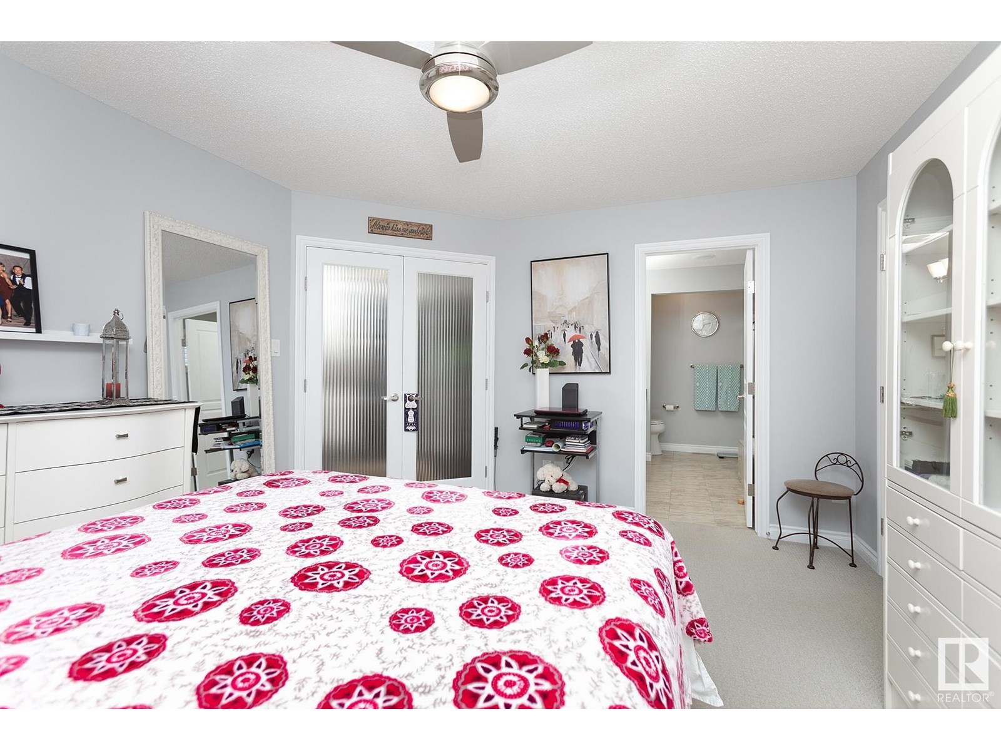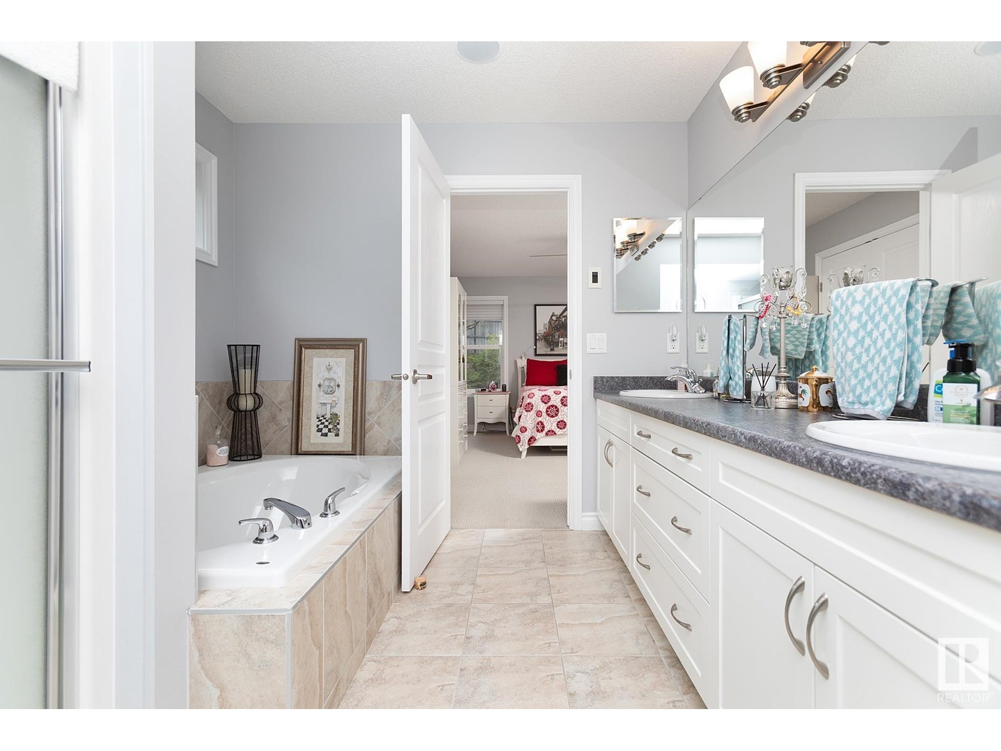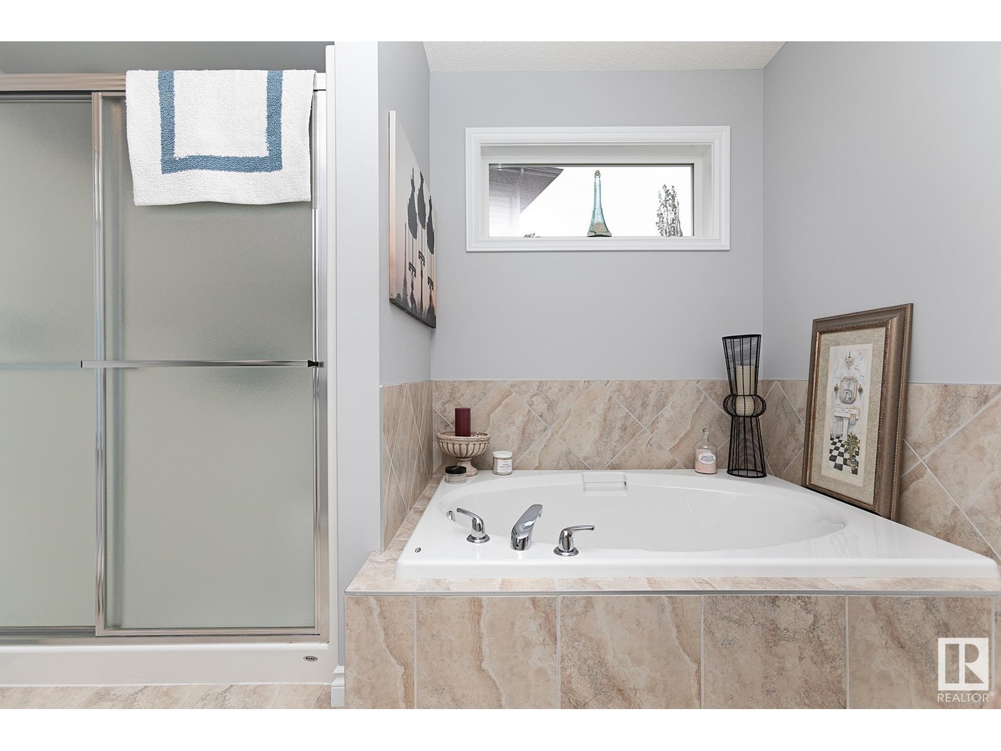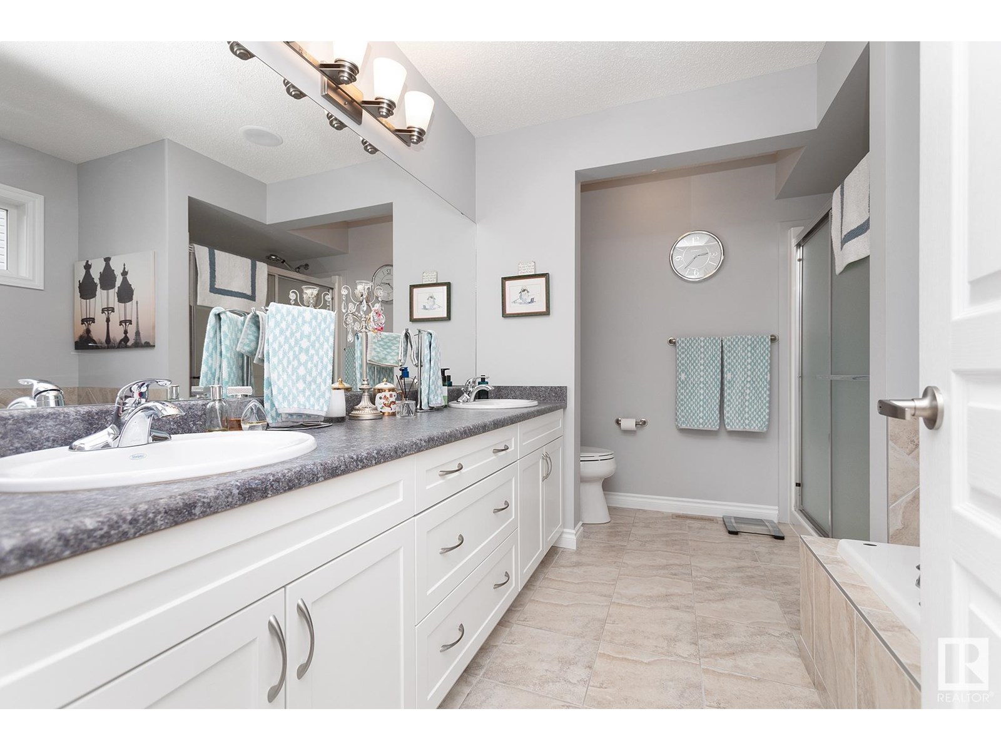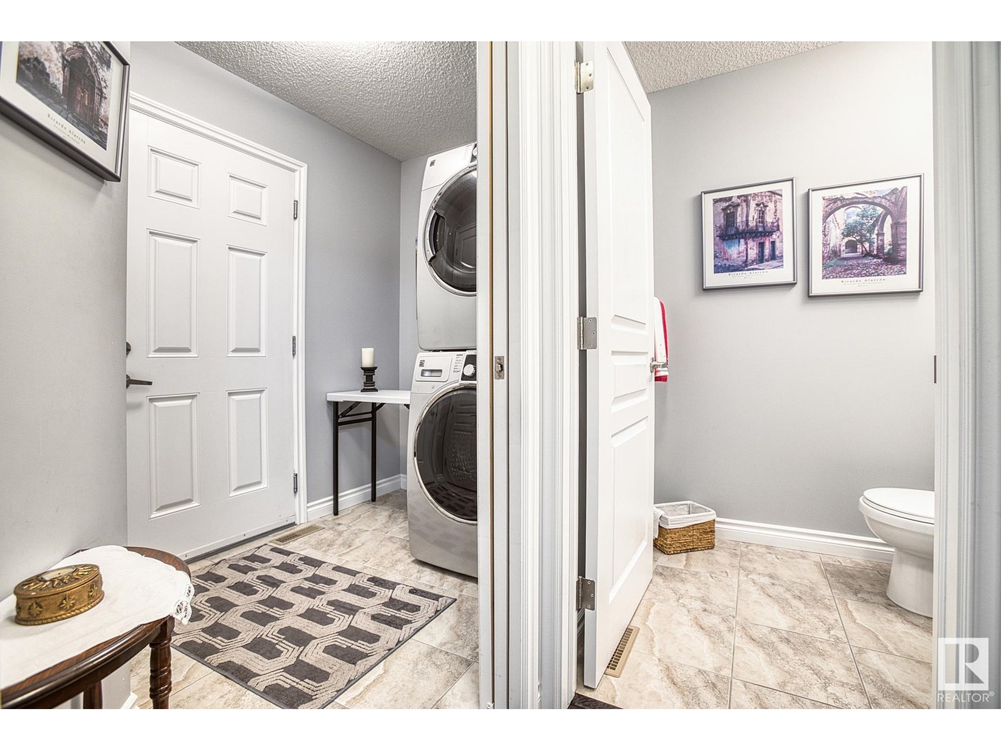5 Bedroom
4 Bathroom
1,972 ft2
Central Air Conditioning
Forced Air
$685,000
Seeing is believing! Situated on a huge pie-lot, this 1,972 SqFt Custom 2-Storey is extensively UPGRADED & boasts an incomparable yard with over $100k in landscaping! Your very own secret oasis to relax. The Ultimate Entertaining Home is in Immaculate condition! FIVE Bedrms; 3.5 Bath; Fully Finished Basement (by builder). The Main floor begins with vaulted ceilings in the Living Rm & Dining Rm. The custom Kitchen is an absolute Show-stopper - fit for any chef. Endless cabinets; Granite Countertops; large Island; pantry; S/S appliances & Eating Nook. The Main Floor Primary Bedrm features a gorgeous Ensuite (2 sinks/tub/shower) & Cali-Custom Closet. The Upper floor has a large Bonus Rm; 2 Bedrms - 1 has direct access to the Main Bathrm. The Bsmt has IN-FLOOR HEATING; a Family Rm; 2 Bedrms; Bathrm & plenty of storage. UPGRADES: New Shingles (5 y/o); A/C; B/I Speakers; Roll Shutters; Epoxy Floors in garage. The private yard has a large Composite Deck; Patio; Irrigation; Various Trees & Shrubs. Don't miss out! (id:61585)
Property Details
|
MLS® Number
|
E4442926 |
|
Property Type
|
Single Family |
|
Neigbourhood
|
Foxboro |
|
Amenities Near By
|
Public Transit, Schools |
|
Features
|
Cul-de-sac, See Remarks, Park/reserve |
|
Structure
|
Deck, Patio(s) |
Building
|
Bathroom Total
|
4 |
|
Bedrooms Total
|
5 |
|
Amenities
|
Vinyl Windows |
|
Appliances
|
Dishwasher, Dryer, Garage Door Opener Remote(s), Garage Door Opener, Hood Fan, Oven - Built-in, Microwave, Storage Shed, Stove, Washer, Window Coverings, Refrigerator |
|
Basement Development
|
Finished |
|
Basement Type
|
Full (finished) |
|
Ceiling Type
|
Vaulted |
|
Constructed Date
|
2010 |
|
Construction Style Attachment
|
Detached |
|
Cooling Type
|
Central Air Conditioning |
|
Half Bath Total
|
1 |
|
Heating Type
|
Forced Air |
|
Stories Total
|
2 |
|
Size Interior
|
1,972 Ft2 |
|
Type
|
House |
Parking
Land
|
Acreage
|
No |
|
Fence Type
|
Fence |
|
Land Amenities
|
Public Transit, Schools |
Rooms
| Level |
Type |
Length |
Width |
Dimensions |
|
Basement |
Family Room |
6.36 m |
4.27 m |
6.36 m x 4.27 m |
|
Basement |
Bedroom 4 |
3.85 m |
4.66 m |
3.85 m x 4.66 m |
|
Basement |
Bedroom 5 |
3.9 m |
2.62 m |
3.9 m x 2.62 m |
|
Main Level |
Living Room |
6.03 m |
6.05 m |
6.03 m x 6.05 m |
|
Main Level |
Dining Room |
|
|
Measurements not available |
|
Main Level |
Kitchen |
6.49 m |
5.55 m |
6.49 m x 5.55 m |
|
Main Level |
Primary Bedroom |
4.3 m |
3.69 m |
4.3 m x 3.69 m |
|
Upper Level |
Bedroom 2 |
3.94 m |
4.51 m |
3.94 m x 4.51 m |
|
Upper Level |
Bedroom 3 |
4.15 m |
2.65 m |
4.15 m x 2.65 m |
|
Upper Level |
Bonus Room |
5.02 m |
3.97 m |
5.02 m x 3.97 m |


















