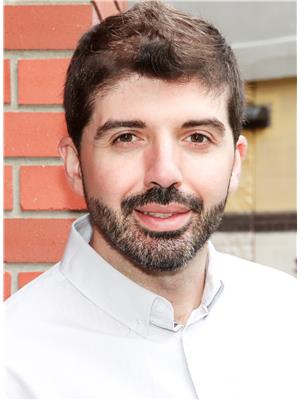#206 7327 118 St Nw Edmonton, Alberta T6G 1S5
$345,000Maintenance, Heat, Insurance, Common Area Maintenance, Property Management, Other, See Remarks, Water
$684.34 Monthly
Maintenance, Heat, Insurance, Common Area Maintenance, Property Management, Other, See Remarks, Water
$684.34 MonthlyWelcome to Stratford in Belgravia in one of Edmonton’s most sought-after postal codes! This 2 Bed 2 Bath condo features scenic views, a large patio & tandem underground parking w/ only 1 neighbour & a storage room. A spacious foyer greats you with easy access to the unit’s storage/laundry room. The modern, white kitchen is large with some appliances updated & a spacious island. The dining room can easily fit a 6 person table, a great space to entertain! Opening onto the great room, there is plenty of space for a large sectional or multiple couches where you can look out the large patio window or read a book in front of the fireplace. The primary suite has space for a king sized bed w/ additional dressers + there is a walk in closet & full ensuite w/ jacuzzi tub & separate shower. The 2nd bedroom is also large w/ the main bath next to it, great for guests or your office! Enjoy your morning coffee on the spacious, covered patio & stay cool with A/C! Gym located in building. Welcome HOME! (id:61585)
Property Details
| MLS® Number | E4443064 |
| Property Type | Single Family |
| Neigbourhood | Belgravia |
| Amenities Near By | Park, Playground, Public Transit, Shopping |
| Community Features | Public Swimming Pool |
| Features | See Remarks, Park/reserve |
| Parking Space Total | 2 |
| Structure | Deck |
Building
| Bathroom Total | 2 |
| Bedrooms Total | 2 |
| Appliances | Dishwasher, Dryer, Microwave Range Hood Combo, Refrigerator, Stove, Central Vacuum, Washer, Window Coverings, See Remarks |
| Basement Type | None |
| Constructed Date | 1992 |
| Cooling Type | Central Air Conditioning |
| Fireplace Fuel | Gas |
| Fireplace Present | Yes |
| Fireplace Type | Corner |
| Heating Type | Forced Air, In Floor Heating |
| Size Interior | 1,314 Ft2 |
| Type | Apartment |
Parking
| Underground |
Land
| Acreage | No |
| Land Amenities | Park, Playground, Public Transit, Shopping |
| Size Irregular | 68.06 |
| Size Total | 68.06 M2 |
| Size Total Text | 68.06 M2 |
Rooms
| Level | Type | Length | Width | Dimensions |
|---|---|---|---|---|
| Main Level | Living Room | Measurements not available | ||
| Main Level | Dining Room | Measurements not available | ||
| Main Level | Kitchen | Measurements not available | ||
| Main Level | Primary Bedroom | Measurements not available | ||
| Main Level | Bedroom 2 | Measurements not available | ||
| Main Level | Laundry Room | Measurements not available |
Contact Us
Contact us for more information

Matteo P. Saccomanno
Associate
(866) 382-2963
1 (844) 382-2963
www.metroyeg.ca/
www.facebook.com/edmontonhomemortgages/
www.linkedin.com/in/matteo-saccomanno-amp-realtor-68480918/
www.instagram.com/matteosaccomanno
13120 St Albert Trail Nw
Edmonton, Alberta T5L 4P6
(780) 457-3777
(780) 457-2194









































