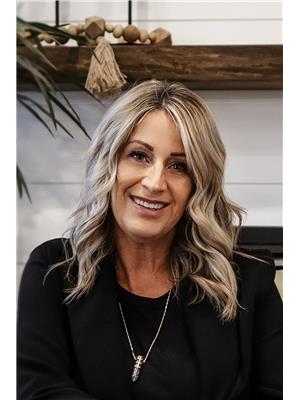#133 21316 Twp Road 534 Rural Strathcona County, Alberta T8G 2B1
$654,700
Welcome to this beautifully maintained and updated bungalow nestled on a picturesque treed acreage in the community of Rossbrook Estates. Offering the perfect blend of country serenity and city convenience, this home is less than 25 minutes to Sherwood Park and Fort Saskatchewan. Boasting 5 spacious bedrooms, 3 up and 2 down and 3 bathrooms, this home is ideal for growing families or anyone seeking extra space to live and work comfortably. The heart of the home is the beautiful renovated kitchen featuring modern finishes and an open concept layout, perfect for entertaining. Recent upgrades include newer windows, flooring, shingles, furnace and more- providing peace of mind and move in readiness. Step outside to a large deck that overlooks a wide-open expanse of nature - ideal for morning coffee, family BBQ's or simply soaking in the quiet surroundings. Fully finished basement offers loads of extra living space, home theatre and more! A spacious double garage completes the package! (id:61585)
Property Details
| MLS® Number | E4443054 |
| Property Type | Single Family |
| Neigbourhood | Rossbrook Estates |
| Features | See Remarks |
| Structure | Deck |
Building
| Bathroom Total | 3 |
| Bedrooms Total | 5 |
| Appliances | Dishwasher, Dryer, Garage Door Opener Remote(s), Garage Door Opener, Refrigerator, Storage Shed, Gas Stove(s), Washer, Window Coverings, See Remarks |
| Architectural Style | Bungalow |
| Basement Development | Partially Finished |
| Basement Type | Full (partially Finished) |
| Constructed Date | 1972 |
| Construction Style Attachment | Detached |
| Half Bath Total | 1 |
| Heating Type | Forced Air |
| Stories Total | 1 |
| Size Interior | 1,361 Ft2 |
| Type | House |
Parking
| Detached Garage |
Land
| Acreage | Yes |
| Size Irregular | 3.35 |
| Size Total | 3.35 Ac |
| Size Total Text | 3.35 Ac |
Rooms
| Level | Type | Length | Width | Dimensions |
|---|---|---|---|---|
| Basement | Bedroom 4 | 2.72 m | 3.39 m | 2.72 m x 3.39 m |
| Basement | Bedroom 5 | 3.64 m | 2.6 m | 3.64 m x 2.6 m |
| Basement | Utility Room | 4.3 m | 3.35 m | 4.3 m x 3.35 m |
| Basement | Recreation Room | 4.37 m | 6.64 m | 4.37 m x 6.64 m |
| Basement | Storage | 2.59 m | 2.52 m | 2.59 m x 2.52 m |
| Basement | Storage | 2.52 m | 4.19 m | 2.52 m x 4.19 m |
| Main Level | Living Room | 6.52 m | 3.51 m | 6.52 m x 3.51 m |
| Main Level | Dining Room | 2.65 m | 3.52 m | 2.65 m x 3.52 m |
| Main Level | Kitchen | 2.37 m | 3.52 m | 2.37 m x 3.52 m |
| Main Level | Family Room | 3.92 m | 3.52 m | 3.92 m x 3.52 m |
| Main Level | Primary Bedroom | 4.31 m | 3.52 m | 4.31 m x 3.52 m |
| Main Level | Bedroom 2 | 3.74 m | 3.52 m | 3.74 m x 3.52 m |
| Main Level | Bedroom 3 | 3.39 m | 2.47 m | 3.39 m x 2.47 m |
Contact Us
Contact us for more information

Dyanna L. Retzlaff
Associate
(780) 998-7400
www.homestodyfor.com/
www.facebook.com/homestodyfor/
www.instagram.com/homestodyfor
317-10451 99 Ave
Fort Saskatchewan, Alberta T8L 0V6
(780) 998-7801
(780) 431-5624




























































