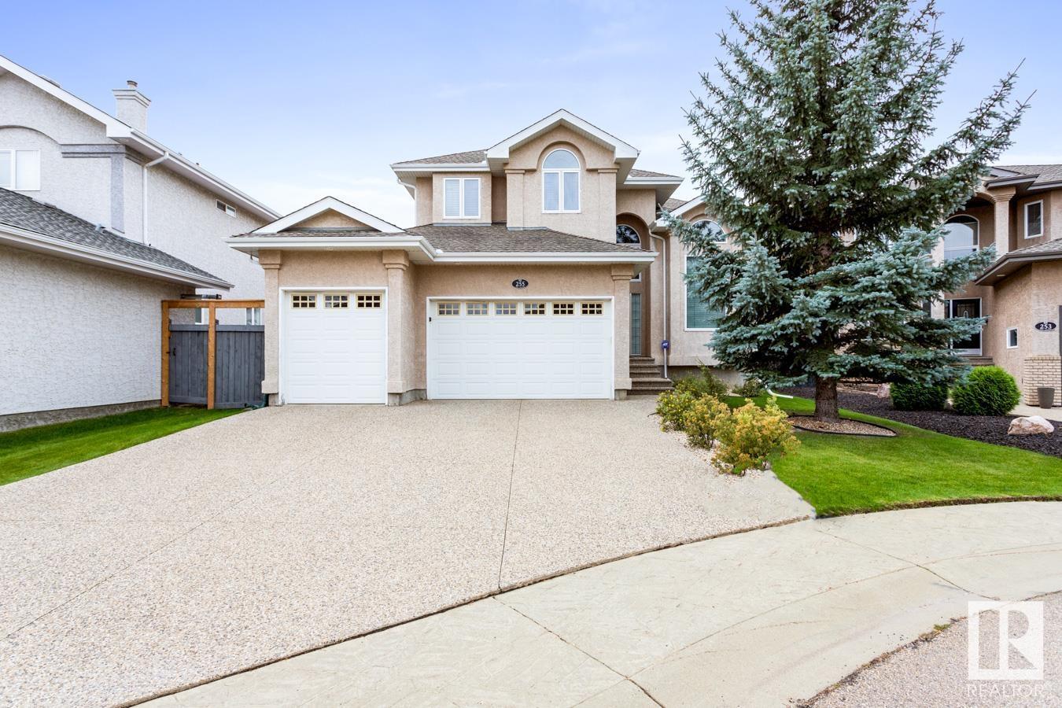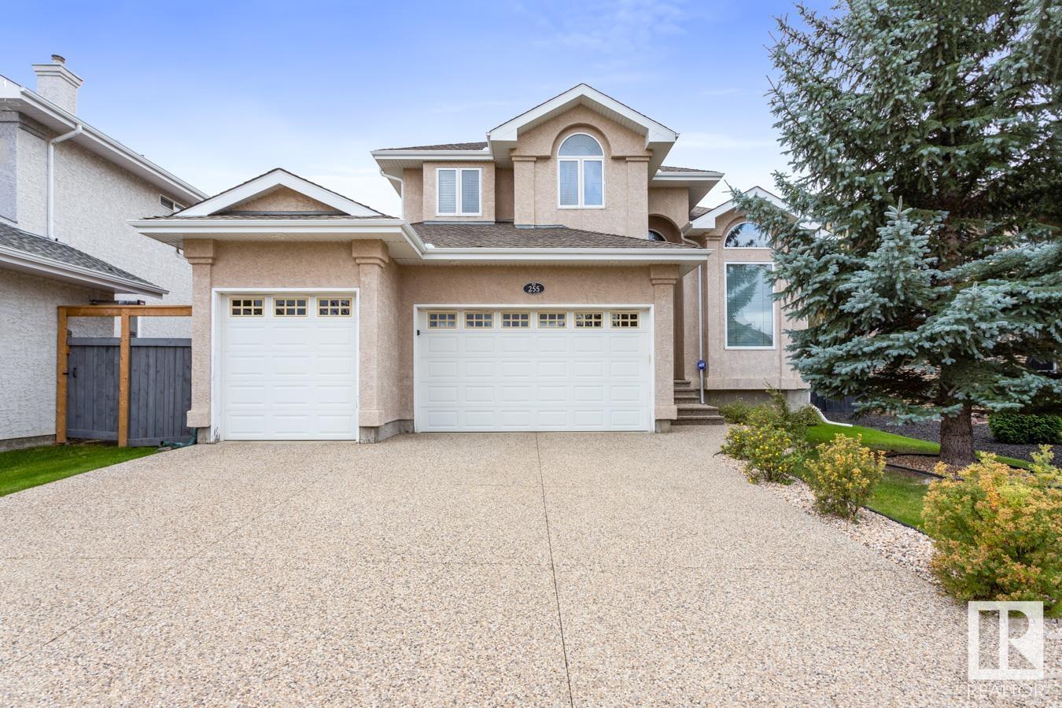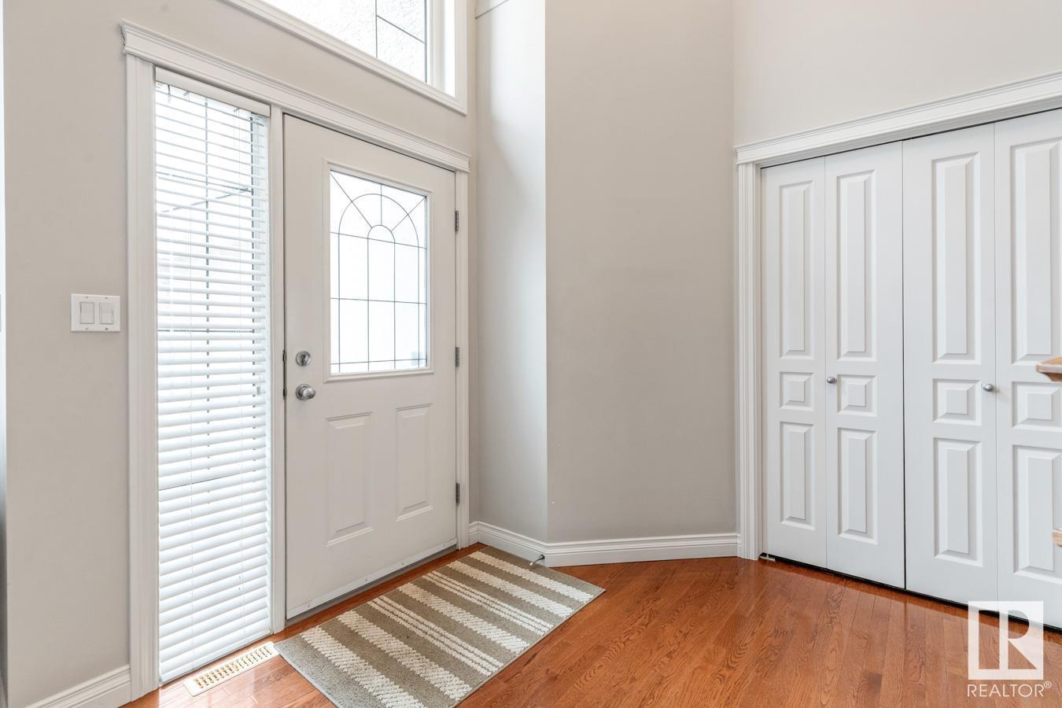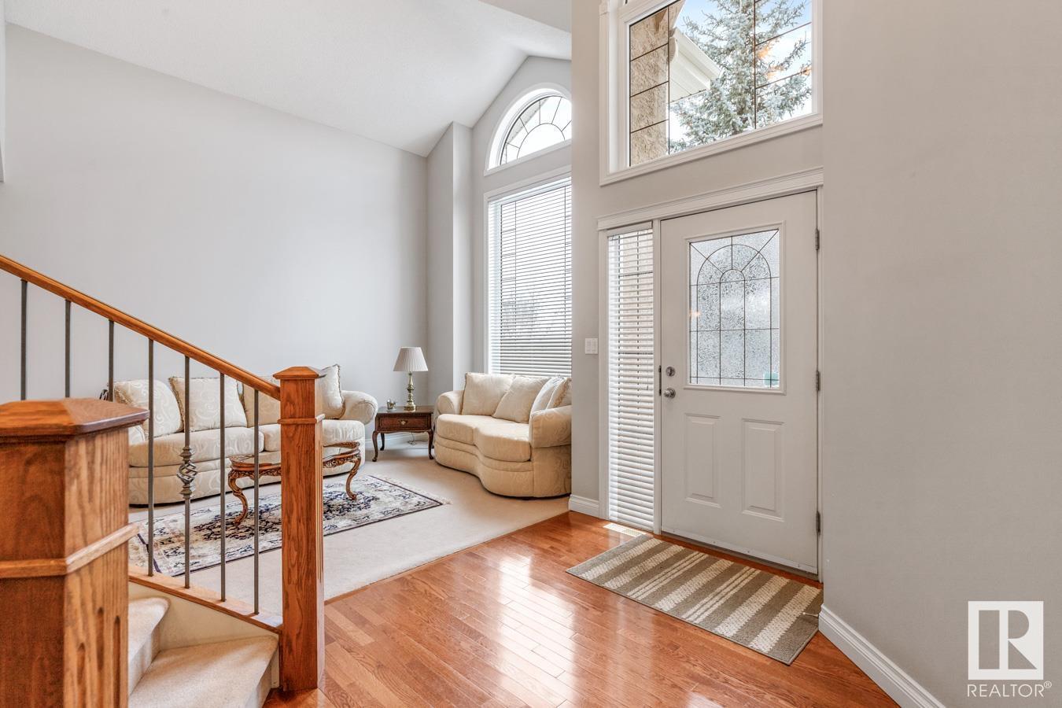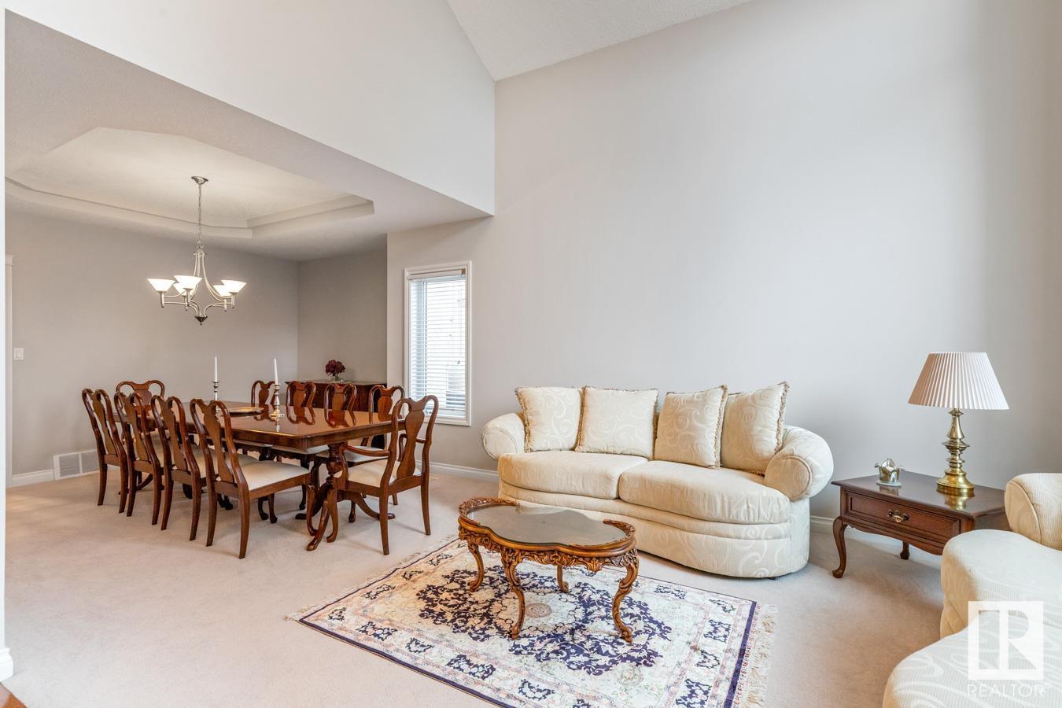255 Tory Cr Nw Edmonton, Alberta T6R 3A5
$819,900
Welcome to this stunning 2,663 sq ft home, ideally located on a pie-shaped lot in a desirable neighbourhood. As you step inside, soaring vaulted ceilings in the entrance & adjoining living room create a bright & open atmosphere. The spacious kitchen offers ample cabinet & counter space, seamlessly connecting to a second vaulted living area with a cozy gas fireplace & large windows that fill the space with natural light. A traditional breakfast nook, convenient den & a 2-pc bathroom complete this level. A beautiful curved staircase adds elegance & leads upstairs to 4 generous bedrooms, including a luxurious primary suite with a walk-in closet & an impressive 5-pc ensuite. An additional 4-pc bathroom provides plenty of space for family or guests. The expansive backyard is perfect for entertaining or relaxing summer nights. Plus, a triple attached garage offers plenty of parking & storage. With schools, shopping & parks just minutes away, this home combines space, comfort & convenience all in one. (id:61585)
Property Details
| MLS® Number | E4443216 |
| Property Type | Single Family |
| Neigbourhood | Terwillegar Towne |
| Amenities Near By | Playground, Public Transit, Schools, Shopping |
| Features | See Remarks |
Building
| Bathroom Total | 3 |
| Bedrooms Total | 4 |
| Appliances | Dishwasher, Dryer, Garage Door Opener Remote(s), Garage Door Opener, Microwave Range Hood Combo, Refrigerator, Gas Stove(s), Central Vacuum, Washer, Window Coverings |
| Basement Development | Unfinished |
| Basement Type | Full (unfinished) |
| Constructed Date | 2001 |
| Construction Style Attachment | Detached |
| Half Bath Total | 1 |
| Heating Type | Forced Air |
| Stories Total | 2 |
| Size Interior | 2,664 Ft2 |
| Type | House |
Parking
| Attached Garage |
Land
| Acreage | No |
| Land Amenities | Playground, Public Transit, Schools, Shopping |
| Size Irregular | 640.04 |
| Size Total | 640.04 M2 |
| Size Total Text | 640.04 M2 |
Rooms
| Level | Type | Length | Width | Dimensions |
|---|---|---|---|---|
| Main Level | Living Room | 3.87 m | 5.66 m | 3.87 m x 5.66 m |
| Main Level | Dining Room | 3.94 m | 2.41 m | 3.94 m x 2.41 m |
| Main Level | Kitchen | 5.93 m | 3.7 m | 5.93 m x 3.7 m |
| Main Level | Family Room | 4.87 m | 3.8 m | 4.87 m x 3.8 m |
| Main Level | Den | 3.82 m | 2.72 m | 3.82 m x 2.72 m |
| Main Level | Breakfast | 3.03 m | 1.54 m | 3.03 m x 1.54 m |
| Upper Level | Primary Bedroom | 4.59 m | 5.38 m | 4.59 m x 5.38 m |
| Upper Level | Bedroom 2 | 3.67 m | 3.23 m | 3.67 m x 3.23 m |
| Upper Level | Bedroom 3 | 2.93 m | 4.64 m | 2.93 m x 4.64 m |
| Upper Level | Bedroom 4 | 2.87 m | 4.1 m | 2.87 m x 4.1 m |
Contact Us
Contact us for more information

David J. Schmitz
Associate
(780) 439-7248
daveschmitz.ca/
business.facebook.com/latest/home?asset_id=109283337350193&nav_ref=profile_plus_profile_left_nav_button
www.instagram.com/
100-10328 81 Ave Nw
Edmonton, Alberta T6E 1X2
(780) 439-7000
(780) 439-7248



