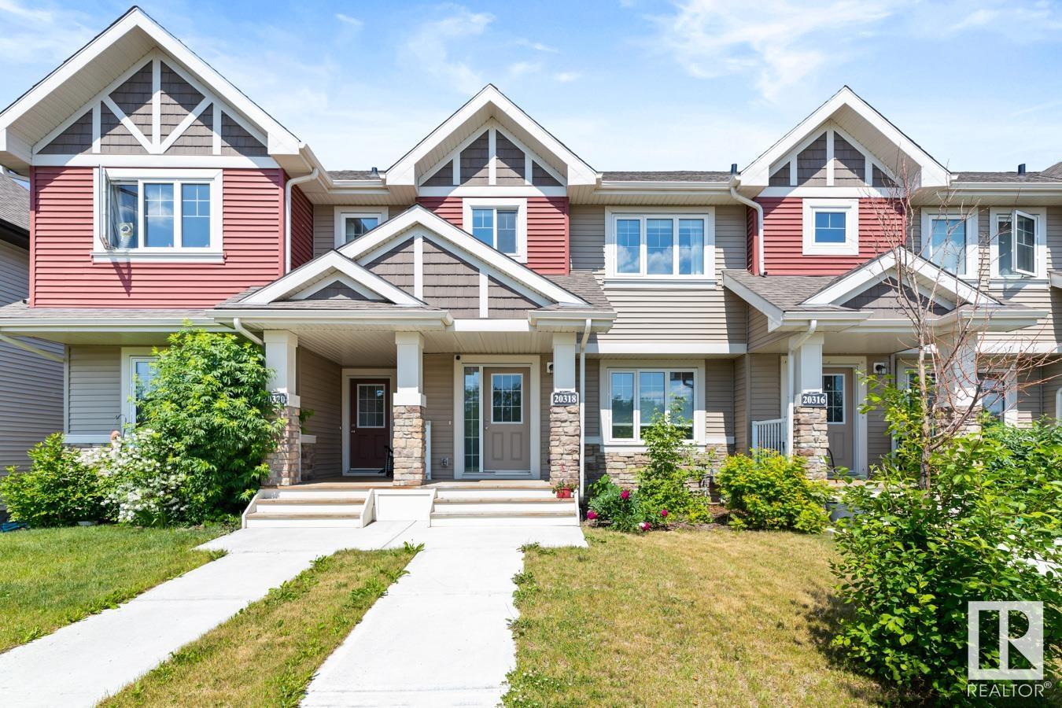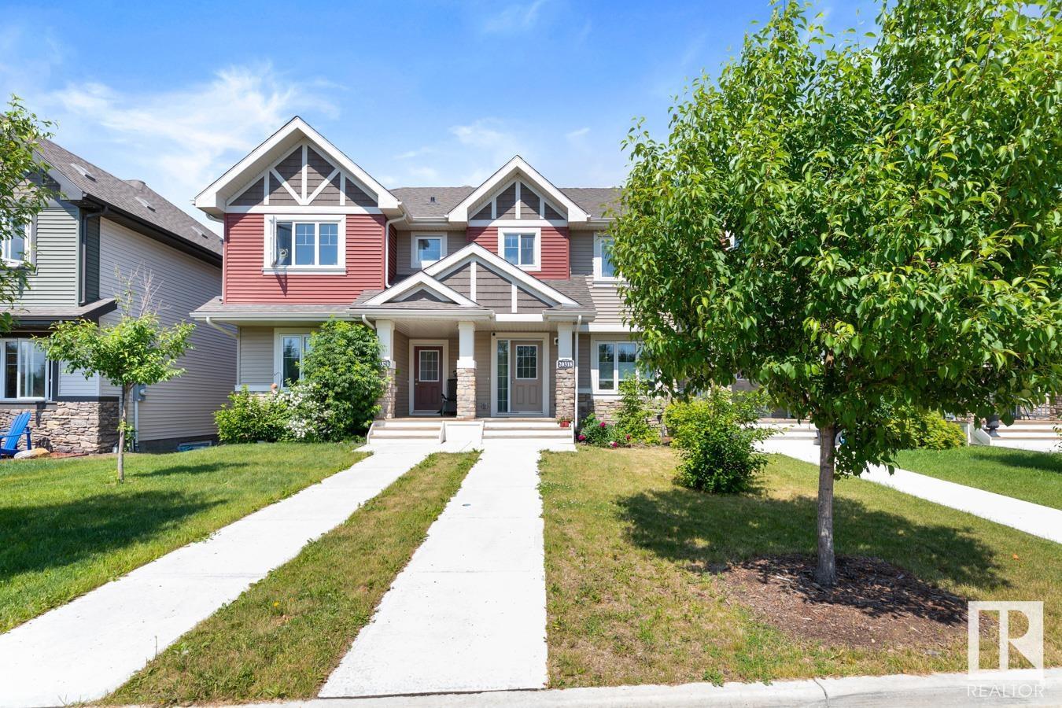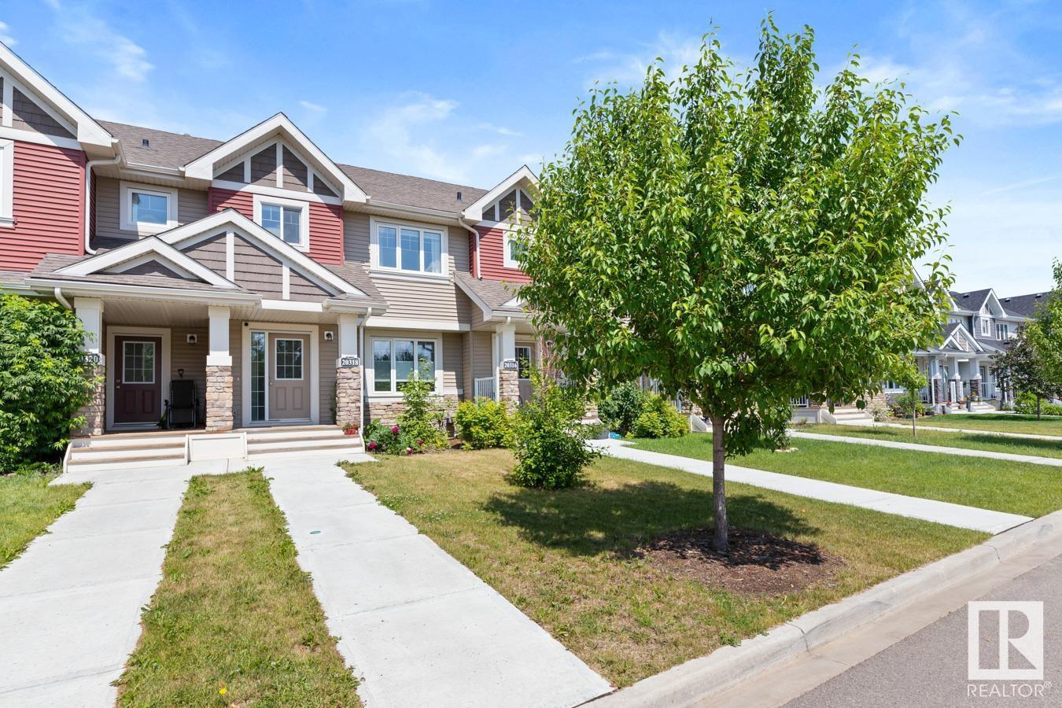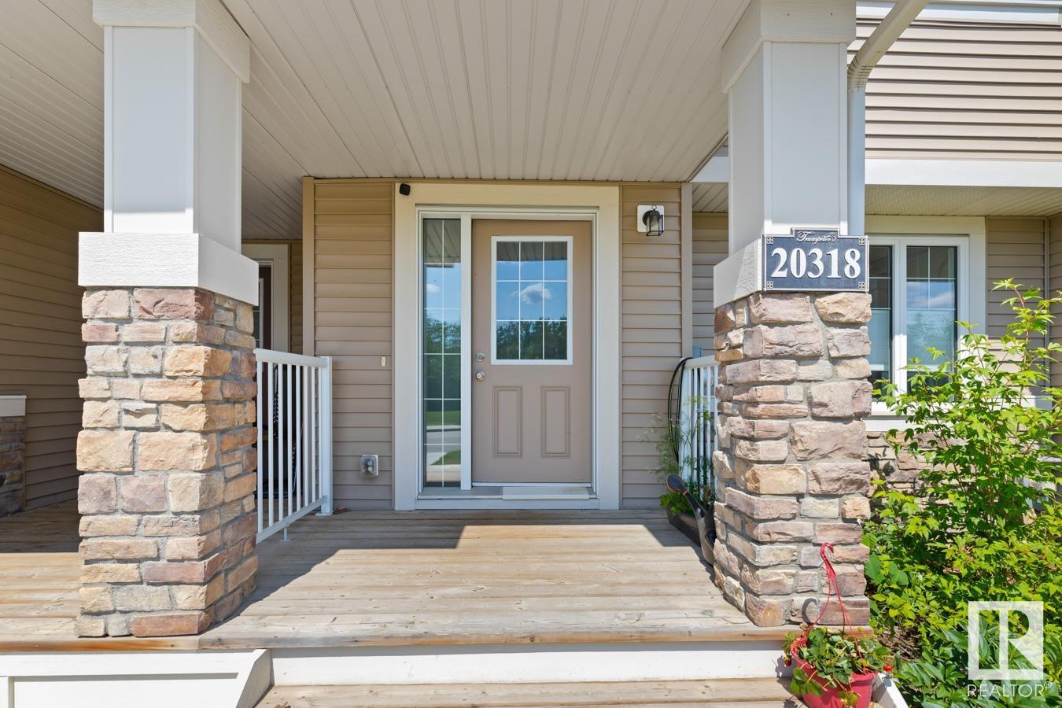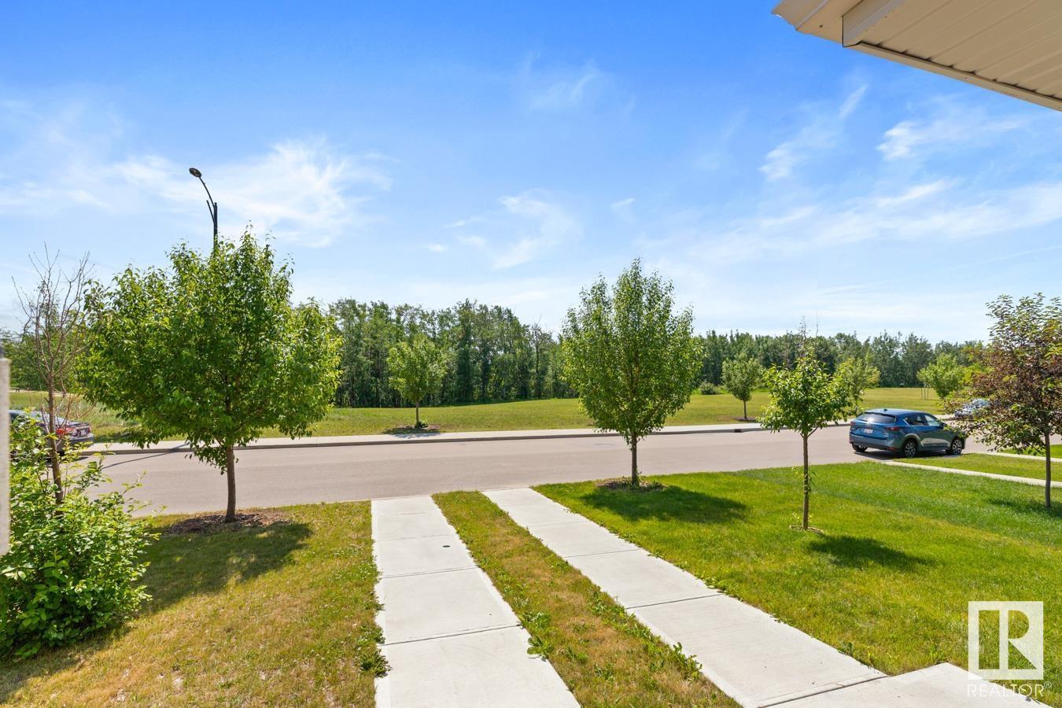20318 128 Av Nw Edmonton, Alberta T5S 0E7
$419,900
Welcome to this beautiful 2-storey attached home perfectly situated facing Trumpeter Park! This move-in ready home offers 3 spacious bedrooms and 2.5 bathrooms, including a private ensuite. The bright and open main floor features natural decor, large windows, and an open-concept layout that's perfect for entertaining. The kitchen boasts a central island, plenty of cabinet space, and flows seamlessly into the dining and living areas. Enjoy year-round comfort with central A/C, and step outside to your private deck, ideal for summer evenings. The unfinished basement offers endless possibilities to customize to your needs. Plus, enjoy the convenience of a double detached garage. A perfect home in a fantastic location conveniently located near schools, shopping and parks! (id:61585)
Property Details
| MLS® Number | E4443198 |
| Property Type | Single Family |
| Neigbourhood | Trumpeter Area |
| Amenities Near By | Golf Course, Playground, Schools, Shopping |
| Features | See Remarks |
Building
| Bathroom Total | 3 |
| Bedrooms Total | 3 |
| Appliances | Dishwasher, Dryer, Garage Door Opener Remote(s), Garage Door Opener, Microwave Range Hood Combo, Refrigerator, Stove, Washer, Window Coverings |
| Basement Development | Unfinished |
| Basement Type | Full (unfinished) |
| Constructed Date | 2019 |
| Construction Style Attachment | Attached |
| Cooling Type | Central Air Conditioning |
| Half Bath Total | 1 |
| Heating Type | Forced Air |
| Stories Total | 2 |
| Size Interior | 1,359 Ft2 |
| Type | Row / Townhouse |
Parking
| Detached Garage |
Land
| Acreage | No |
| Fence Type | Fence |
| Land Amenities | Golf Course, Playground, Schools, Shopping |
| Size Irregular | 208.51 |
| Size Total | 208.51 M2 |
| Size Total Text | 208.51 M2 |
Rooms
| Level | Type | Length | Width | Dimensions |
|---|---|---|---|---|
| Main Level | Living Room | 4.66 m | 3.82 m | 4.66 m x 3.82 m |
| Main Level | Dining Room | 4.22 m | 3.18 m | 4.22 m x 3.18 m |
| Main Level | Kitchen | 4.22 m | 3.18 m | 4.22 m x 3.18 m |
| Upper Level | Primary Bedroom | 4.23 m | 4.45 m | 4.23 m x 4.45 m |
| Upper Level | Bedroom 2 | 2.85 m | 3.84 m | 2.85 m x 3.84 m |
| Upper Level | Bedroom 3 | 2.9 m | 3 m | 2.9 m x 3 m |
Contact Us
Contact us for more information

David J. Schmitz
Associate
(780) 439-7248
daveschmitz.ca/
business.facebook.com/latest/home?asset_id=109283337350193&nav_ref=profile_plus_profile_left_nav_button
www.instagram.com/
100-10328 81 Ave Nw
Edmonton, Alberta T6E 1X2
(780) 439-7000
(780) 439-7248
