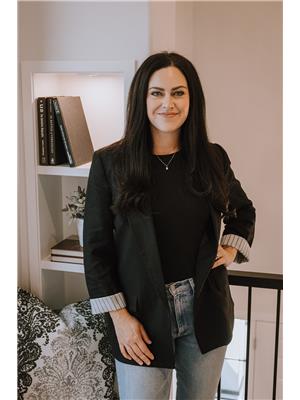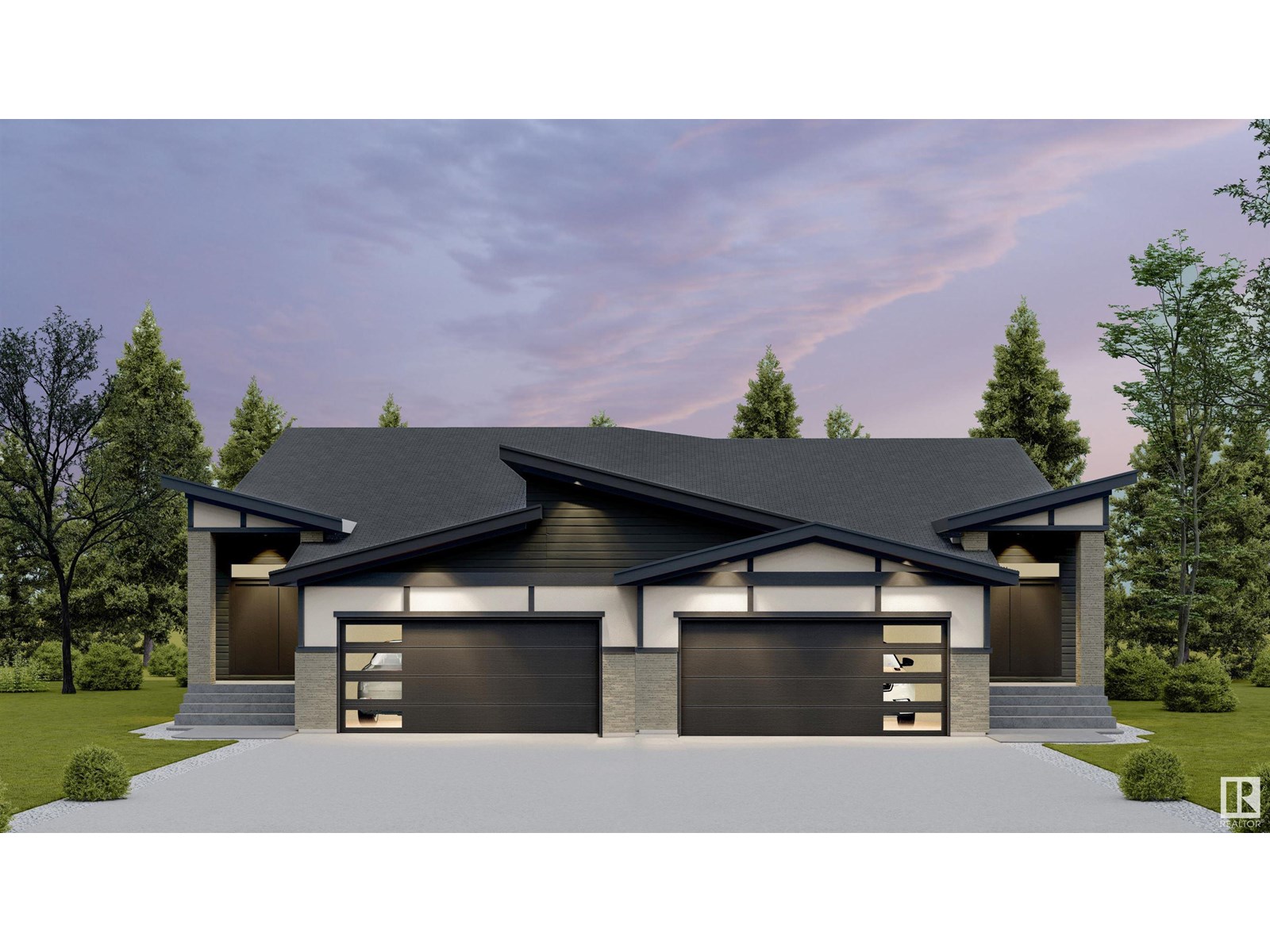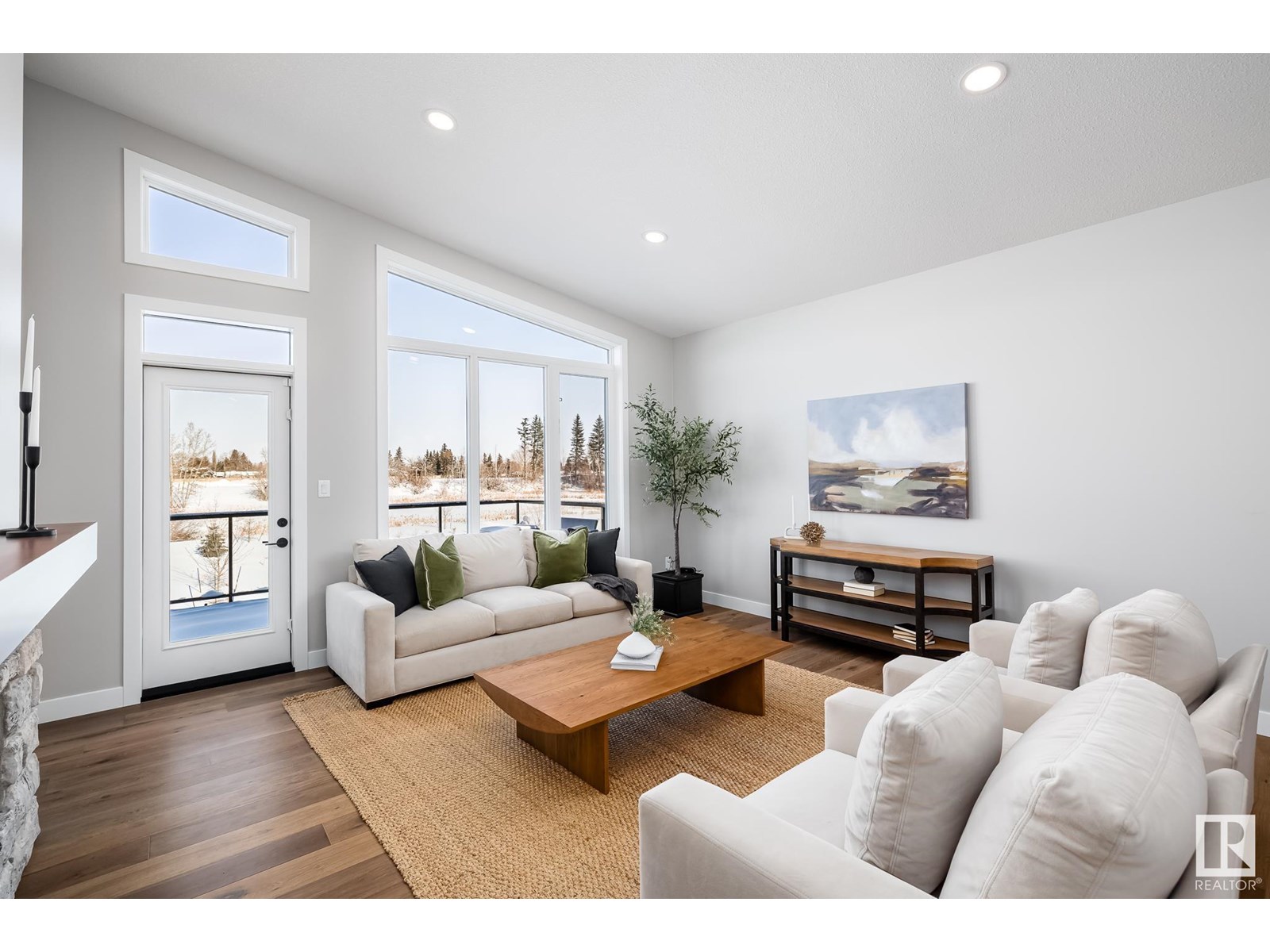3 Newbury Circle Sherwood Park, Alberta T8B 0G1
$899,900
Discover luxury low maintenance living in this stunning executive duplex bungalow ideally located backing onto serene greenspace & natural wetlands. Offering a total of 2366 sqft of finished living space, this home blends modern elegance with thoughtful design & premium inclusions all wrapped into one exceptional price with no HOA or condo fees. Step inside & be greeted by vaulted great room ceilings soaring up to 13’, rake windows that flood the home with natural light, & hardwood flooring throughout the main living areas & primary suite. The chef-inspired kitchen features a central island over 8’ long, full-height pantry cabinetry, & a Bosch appliance package. The main floor is completed by a luxurious primary retreat with heated tile floors in the ensuite, double vanities, & a fully tiled walk-in shower. Downstairs entertain in style with a wet bar including a dishwasher and sink, a spacious rec room, 2 additional bedrooms, & full bath perfect for guests. Turn key w A/C, deck, fence, appliances & more! (id:61585)
Property Details
| MLS® Number | E4443191 |
| Property Type | Single Family |
| Neigbourhood | Salisbury Village |
| Amenities Near By | Park, Golf Course, Playground, Shopping |
| Community Features | Lake Privileges |
| Features | No Back Lane, Park/reserve, Wet Bar, Exterior Walls- 2x6", No Animal Home, No Smoking Home |
| Structure | Deck |
| Water Front Type | Waterfront On Lake |
Building
| Bathroom Total | 3 |
| Bedrooms Total | 3 |
| Amenities | Ceiling - 9ft |
| Appliances | Dryer, Garage Door Opener Remote(s), Garage Door Opener, Oven - Built-in, Microwave, Refrigerator, Stove, Washer, Wine Fridge, Dishwasher |
| Architectural Style | Bungalow |
| Basement Development | Finished |
| Basement Type | Full (finished) |
| Ceiling Type | Vaulted |
| Constructed Date | 2024 |
| Construction Style Attachment | Semi-detached |
| Cooling Type | Central Air Conditioning |
| Fire Protection | Smoke Detectors |
| Fireplace Fuel | Gas |
| Fireplace Present | Yes |
| Fireplace Type | Unknown |
| Half Bath Total | 1 |
| Heating Type | Forced Air |
| Stories Total | 1 |
| Size Interior | 1,357 Ft2 |
| Type | Duplex |
Parking
| Attached Garage |
Land
| Acreage | No |
| Fence Type | Fence |
| Land Amenities | Park, Golf Course, Playground, Shopping |
Rooms
| Level | Type | Length | Width | Dimensions |
|---|---|---|---|---|
| Basement | Family Room | Measurements not available | ||
| Basement | Bedroom 2 | Measurements not available | ||
| Basement | Bedroom 3 | Measurements not available | ||
| Main Level | Living Room | Measurements not available | ||
| Main Level | Dining Room | Measurements not available | ||
| Main Level | Kitchen | Measurements not available | ||
| Main Level | Primary Bedroom | Measurements not available | ||
| Main Level | Laundry Room | Measurements not available | ||
| Main Level | Media | Measurements not available |
Contact Us
Contact us for more information

Caitlin Kanizaj
Associate
(780) 457-5240
kteamyeg.ca/
10630 124 St Nw
Edmonton, Alberta T5N 1S3
(780) 478-5478
(780) 457-5240

Steve P. Kanizaj
Associate
(780) 457-5240
10630 124 St Nw
Edmonton, Alberta T5N 1S3
(780) 478-5478
(780) 457-5240














