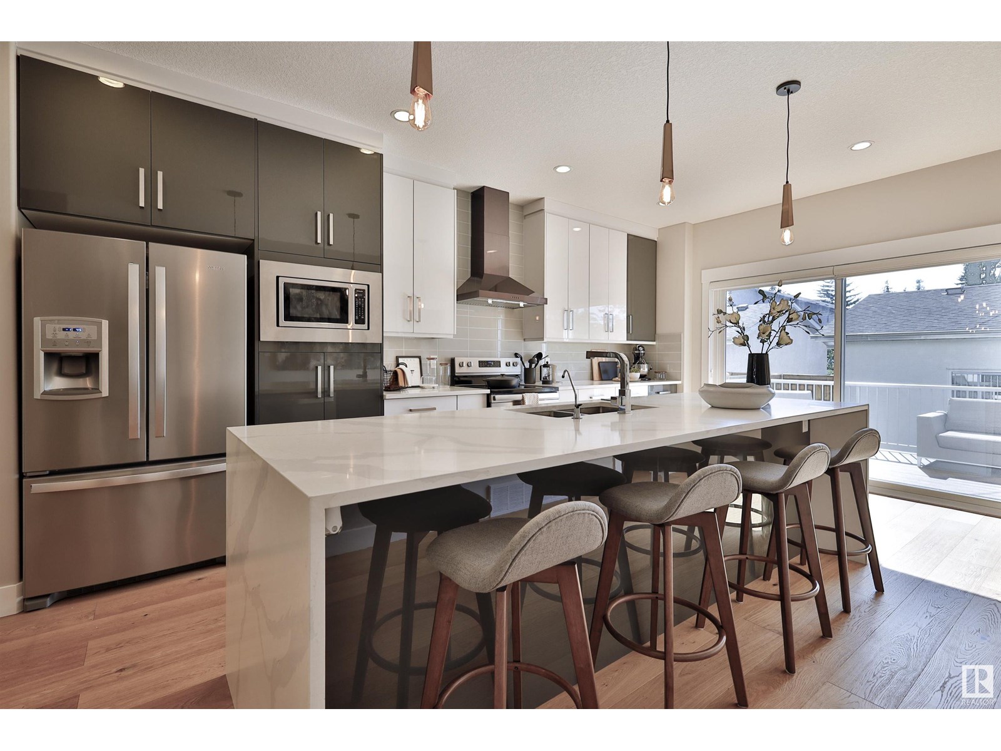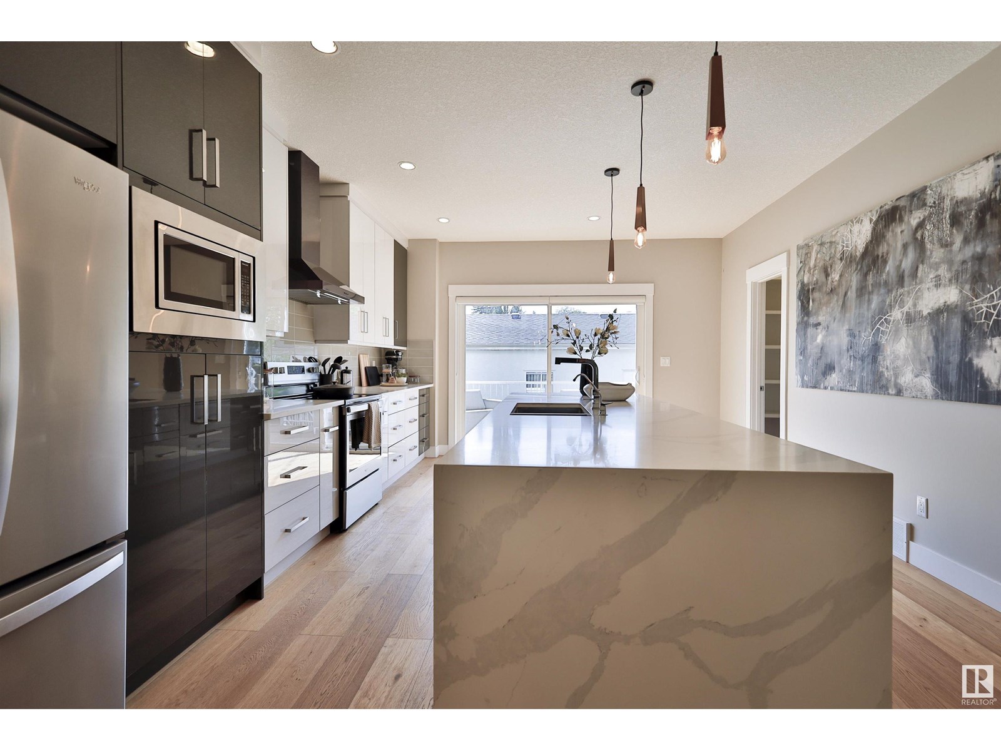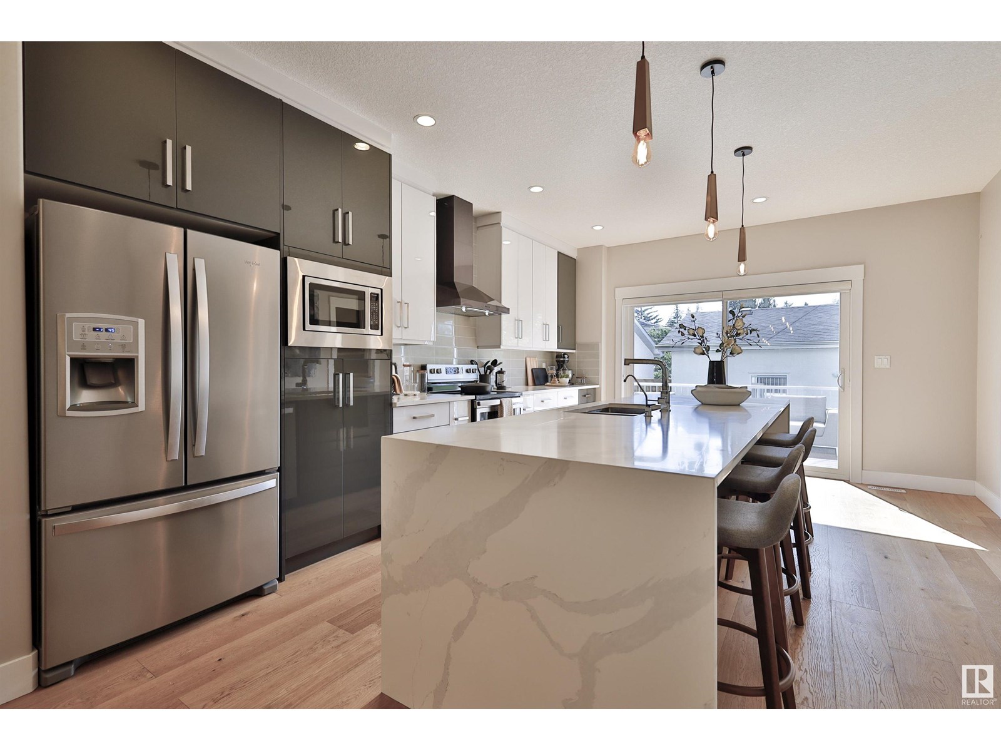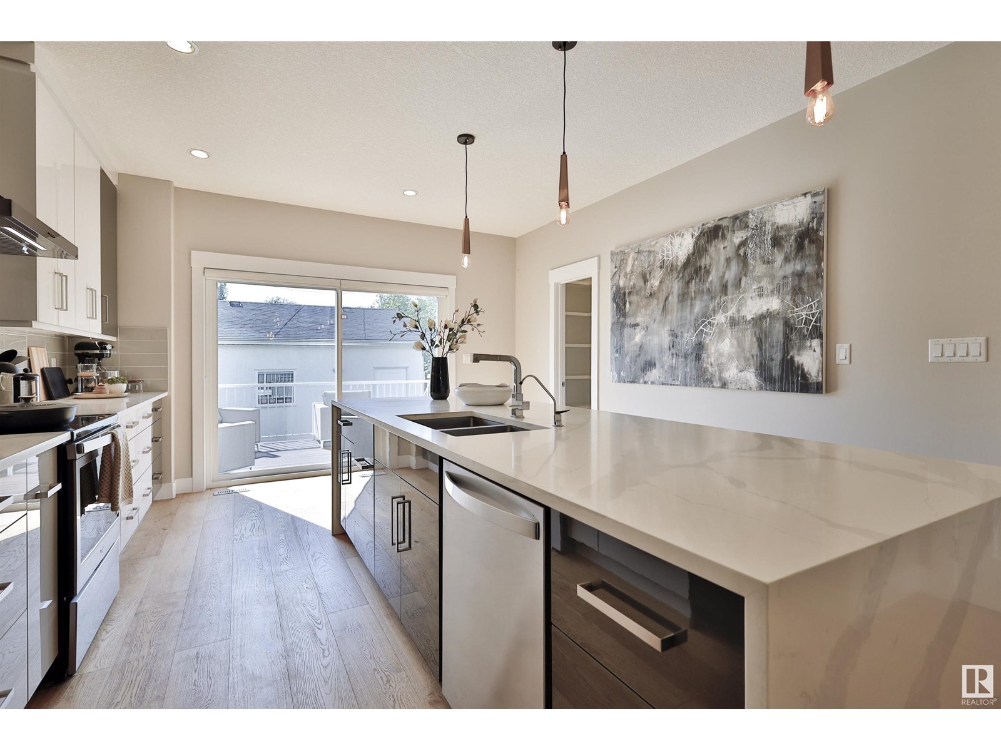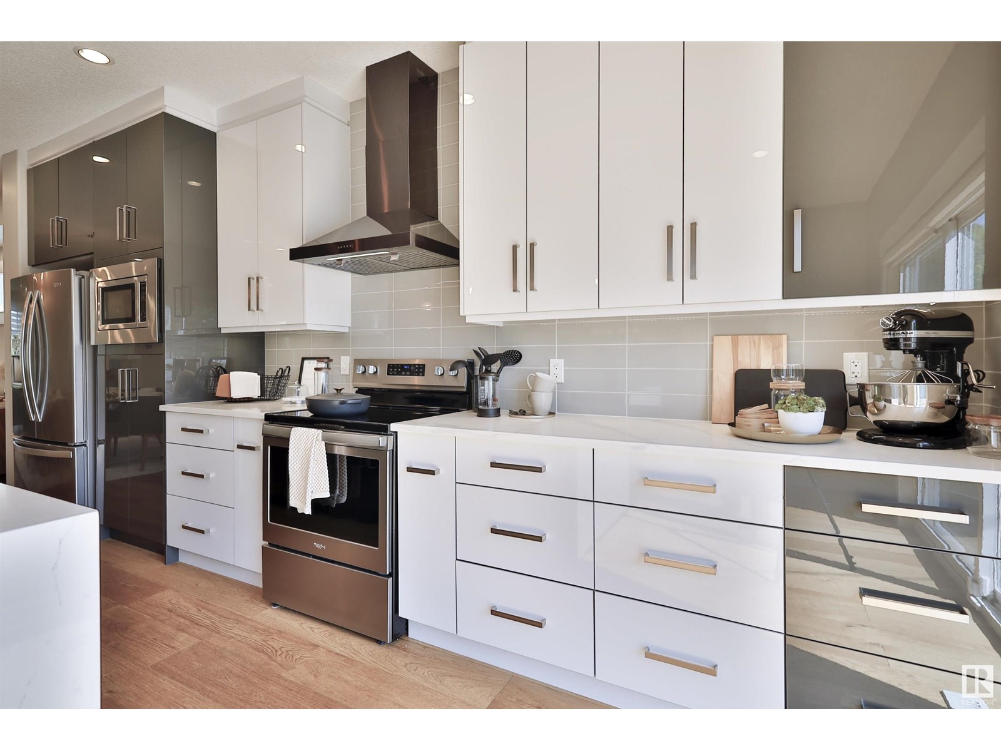8422 117 St Nw Edmonton, Alberta T6G 1R4
$1,075,000
Stylish Modern Infill in Prestigious Windsor Park! Welcome to this beautifully designed 2100 sq ft home, ideally located in one of Edmonton’s most sought-after neighbourhoods—Windsor Park. This wider-than-average infill stands out with its sleek curb appeal, elegant landscaping, and thoughtful design. Inside, you’l find a spacious open-concept layout with modern finishes and 9' ceilings throughout and high end appliances. The upper level features 3 generously sized bedrooms, including a luxurious primary suite with a gorgeous ensuite bathroom—a perfect retreat at the end of the day. The insulated & drywalled double garage provides ample parking and storage. Downstairs, the fully finished 2-bedroom legal basement suite offers excellent income potential or a comfortable space for extended family. The house features 2 furnaces, 2 hot water tanks, and a reverse osmosis configuration for drinking water. Just minutes from the UofA, river valley, top schools, and downtown, this is urban living at its finest. (id:61585)
Property Details
| MLS® Number | E4443188 |
| Property Type | Single Family |
| Neigbourhood | Windsor Park (Edmonton) |
| Amenities Near By | Golf Course, Playground, Public Transit, Schools, Shopping |
| Features | Lane, Wet Bar, No Smoking Home |
| Parking Space Total | 4 |
| Structure | Deck |
Building
| Bathroom Total | 4 |
| Bedrooms Total | 5 |
| Amenities | Ceiling - 9ft |
| Appliances | Dishwasher, Dryer, Garage Door Opener Remote(s), Garage Door Opener, Hood Fan, Microwave, Refrigerator, Stove, Washer, See Remarks, Two Stoves, Two Washers |
| Basement Development | Finished |
| Basement Features | Suite |
| Basement Type | Full (finished) |
| Constructed Date | 2020 |
| Construction Style Attachment | Detached |
| Fire Protection | Smoke Detectors |
| Fireplace Fuel | Electric |
| Fireplace Present | Yes |
| Fireplace Type | Unknown |
| Half Bath Total | 1 |
| Heating Type | Forced Air |
| Stories Total | 2 |
| Size Interior | 2,100 Ft2 |
| Type | House |
Parking
| Detached Garage |
Land
| Acreage | No |
| Land Amenities | Golf Course, Playground, Public Transit, Schools, Shopping |
Rooms
| Level | Type | Length | Width | Dimensions |
|---|---|---|---|---|
| Lower Level | Bedroom 4 | 3.65 m | 3.65 m | 3.65 m x 3.65 m |
| Lower Level | Bedroom 5 | 2.74 m | 3.35 m | 2.74 m x 3.35 m |
| Lower Level | Second Kitchen | 5.18 m | 3.04 m | 5.18 m x 3.04 m |
| Main Level | Living Room | 3.65 m | 7.92 m | 3.65 m x 7.92 m |
| Main Level | Dining Room | 3.65 m | 4.27 m | 3.65 m x 4.27 m |
| Main Level | Kitchen | 5.18 m | 4.27 m | 5.18 m x 4.27 m |
| Upper Level | Primary Bedroom | 3.96 m | 4.27 m | 3.96 m x 4.27 m |
| Upper Level | Bedroom 2 | 4.27 m | 3.2 m | 4.27 m x 3.2 m |
| Upper Level | Bedroom 3 | 3.35 m | 4.27 m | 3.35 m x 4.27 m |
Contact Us
Contact us for more information
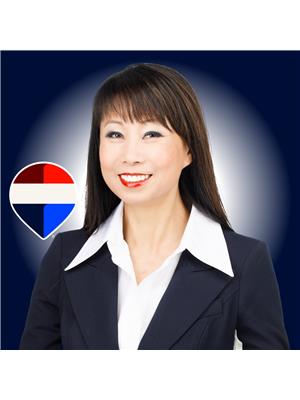
Diana Wong
Associate
dianawong.ca/
twitter.com/Dianasuccess682
www.facebook.com/Diana-Wong-with-Century-21-Leading-100683889307298
www.linkedin.com/feed/
2852 Calgary Tr Nw
Edmonton, Alberta T6J 6V7
(780) 485-5005
(780) 432-6513












