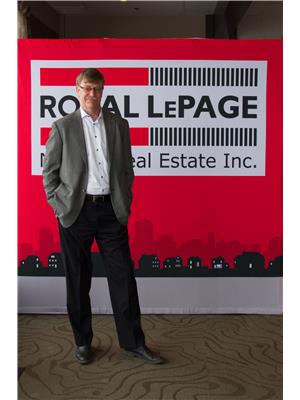#19 2115 118 St Nw Edmonton, Alberta T6J 5N1
$199,800Maintenance, Exterior Maintenance, Insurance, Landscaping, Other, See Remarks, Property Management
$371.57 Monthly
Maintenance, Exterior Maintenance, Insurance, Landscaping, Other, See Remarks, Property Management
$371.57 MonthlyLooking for a peaceful, quiet, well maintained Carriage Style Condominium in an outstanding location in South Edmonton? If so then this Two bedroom + Den, Upper Floor Corner Unit is a must SEE! With 1100 sq/ft of living space there is ample room for your lifestyle options. The open living & dining room are complimented with a wood burning fireplace. The kitchen features a large panty with ample storage space. The primary bedroom has direct access to the four piece bath & a large W.I. closet. The 2nd bedroom is well proportioned & the Den can be used as a 3rd bedroom if required. There is also a large outside storage room with power & a separate utility room with your own furnace and HWT. The home comes with one assigned energized parking stall. Well maintained complex with newer windows, doors, siding, stairs & more! Ideal location with Ravine Views from the balcony & easy access to walking trails, Anthony Henday, LRT expansion, South Common, Schools, Shopping & Recreation Facilities. Pet friendly. (id:61585)
Property Details
| MLS® Number | E4443178 |
| Property Type | Single Family |
| Neigbourhood | Skyrattler |
| Amenities Near By | Park, Golf Course, Playground, Public Transit, Schools, Shopping |
| Features | No Animal Home, No Smoking Home |
| Parking Space Total | 1 |
| Structure | Deck |
| View Type | Valley View |
Building
| Bathroom Total | 1 |
| Bedrooms Total | 2 |
| Appliances | Dishwasher, Dryer, Refrigerator, Stove, Washer, Window Coverings |
| Architectural Style | Carriage, Bungalow |
| Basement Type | None |
| Constructed Date | 1982 |
| Fireplace Fuel | Wood |
| Fireplace Present | Yes |
| Fireplace Type | Unknown |
| Heating Type | Forced Air |
| Stories Total | 1 |
| Size Interior | 1,100 Ft2 |
| Type | Row / Townhouse |
Parking
| Stall |
Land
| Acreage | No |
| Land Amenities | Park, Golf Course, Playground, Public Transit, Schools, Shopping |
| Size Irregular | 254.96 |
| Size Total | 254.96 M2 |
| Size Total Text | 254.96 M2 |
Rooms
| Level | Type | Length | Width | Dimensions |
|---|---|---|---|---|
| Main Level | Living Room | 3.57 m | 5.01 m | 3.57 m x 5.01 m |
| Main Level | Dining Room | 2.9 m | 2.69 m | 2.9 m x 2.69 m |
| Main Level | Kitchen | 3.23 m | 2.69 m | 3.23 m x 2.69 m |
| Main Level | Family Room | 2.97 m | 3.9 m | 2.97 m x 3.9 m |
| Main Level | Primary Bedroom | 3.12 m | 4.57 m | 3.12 m x 4.57 m |
| Main Level | Bedroom 2 | 2.9 m | 3.02 m | 2.9 m x 3.02 m |
| Main Level | Utility Room | 1.4 m | 1.3 m | 1.4 m x 1.3 m |
| Main Level | Storage | 2.85 m | 1.15 m | 2.85 m x 1.15 m |
Contact Us
Contact us for more information

Frank A. Vanderbleek
Associate
(780) 431-5624
www.franklythebest.ca/
twitter.com/FrankvdBLEEK
www.facebook.com/FrankVanderbleekroyallepage
www.linkedin.com/in/frank-vanderbleek-86677844/
3018 Calgary Trail Nw
Edmonton, Alberta T6J 6V4
(780) 431-5600
(780) 431-5624


















































