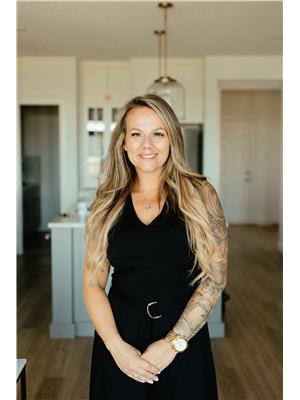#9 53220 Rge Road 25 Rural Parkland County, Alberta T7Y 0E1
$699,900
Imagine living in this beautifully updated 1,829 sq ft bungalow, nestled on 8.2 acres of peaceful, park-like land. A long private driveway welcomes you home, leading to an oversized heated 4-car garage with 9-ft ceilings, drains, and 220V power. Step onto the wraparound deck—covered in front—to enjoy wildlife views and quiet mornings. Inside, the bright, open kitchen features patio doors for easy access to the BBQ or that first cup of coffee. Recent 2025 updates include flooring, paint, baseboards, ensuite shower, furnace, hot water tank, washer/dryer, dishwasher, lighting, and more. The spacious mudroom and new pantry offer excellent function, while the huge 5-ft crawl space gives you endless storage. Enjoy evenings around the fire pit, and take advantage of the garden and wood sheds. This is more than a home—it’s a lifestyle. Come see it for yourself! 15 Mins to Stoney Plain and 30 mins to Edmonton (id:61585)
Property Details
| MLS® Number | E4443147 |
| Property Type | Single Family |
| Neigbourhood | Annedale Acres |
| Features | Private Setting, Exterior Walls- 2x6" |
| Structure | Fire Pit, Porch, Patio(s) |
Building
| Bathroom Total | 2 |
| Bedrooms Total | 3 |
| Appliances | Dishwasher, Dryer, Fan, Microwave Range Hood Combo, Refrigerator, Stove, Central Vacuum, Washer |
| Architectural Style | Bungalow |
| Basement Development | Other, See Remarks |
| Basement Type | Partial (other, See Remarks) |
| Ceiling Type | Vaulted |
| Constructed Date | 2003 |
| Construction Style Attachment | Detached |
| Fireplace Fuel | Wood |
| Fireplace Present | Yes |
| Fireplace Type | Unknown |
| Heating Type | Forced Air |
| Stories Total | 1 |
| Size Interior | 1,830 Ft2 |
| Type | House |
Parking
| Heated Garage | |
| Oversize | |
| Detached Garage |
Land
| Acreage | Yes |
| Size Irregular | 8.2 |
| Size Total | 8.2 Ac |
| Size Total Text | 8.2 Ac |
Rooms
| Level | Type | Length | Width | Dimensions |
|---|---|---|---|---|
| Main Level | Living Room | 6.94 m | 4.05 m | 6.94 m x 4.05 m |
| Main Level | Dining Room | 3.36 m | 4.05 m | 3.36 m x 4.05 m |
| Main Level | Kitchen | 4.34 m | 4.05 m | 4.34 m x 4.05 m |
| Main Level | Primary Bedroom | 4.6 m | 4.28 m | 4.6 m x 4.28 m |
| Main Level | Bedroom 2 | 4.24 m | 3.09 m | 4.24 m x 3.09 m |
| Main Level | Bedroom 3 | 3.17 m | 4.06 m | 3.17 m x 4.06 m |
Contact Us
Contact us for more information

Rhea Lewis
Associate
(844) 274-2914
isellyeg.com/
www.facebook.com/isellyeg/
3400-10180 101 St Nw
Edmonton, Alberta T5J 3S4
(855) 623-6900












































































