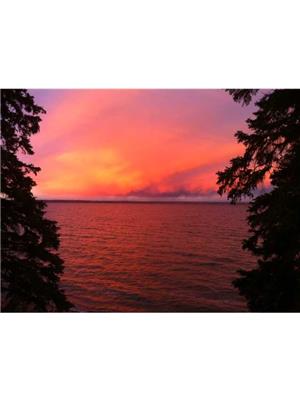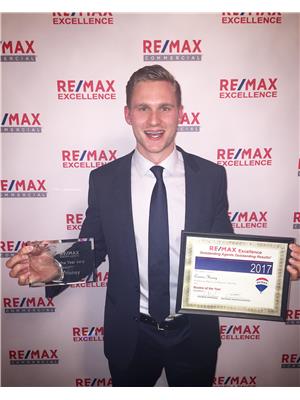148 462028 Rge Rd 11 Rural Wetaskiwin County, Alberta T0C 2V0
$629,000
#148 462028 Rge Rd 11 in Tranquil Village Creek Estates you will discover this custom designed 1725 sq ft bungalow. The Main floor offers a spaciously designed Living room with brick w/b fireplace, Dining area with a view to the natural setting, A tastefully upgraded Kitchen showcasing granite counter-tops, ceramic backsplash, luxury vinyl tiles & walk-in pantry with glass door and a. Bright breakfast nook c/w granite eating island. You will also appreciate the Large Main floor Primary Bedroom,4 pce Ensuite along with a sundrenched office c/w window seat, 2pc bath & laundry. Stepping out of the dining area, you are welcomed into a screened in area where truly you become one with the nature around you. The fully finished lower level offers in-floor heat, a generous sized family room, 3 bdrms, 4pc bath, storage room & mechanical room. The Double attached garage is heated and insulated. Being connected to municipal sewer makes this is a great property for retirement or a perfect spot to raise your family! (id:61585)
Property Details
| MLS® Number | E4443139 |
| Property Type | Single Family |
| Neigbourhood | Village at Pigeon Lake |
| Amenities Near By | Golf Course, Schools, Shopping |
| Features | Private Setting, Ravine, Flat Site, No Back Lane, Closet Organizers, No Smoking Home, Level, Recreational |
| Structure | Fire Pit |
| View Type | Ravine View |
Building
| Bathroom Total | 3 |
| Bedrooms Total | 5 |
| Appliances | Dishwasher, Fan, Garage Door Opener Remote(s), Garage Door Opener, Refrigerator, Satellite Dish, Storage Shed, Gas Stove(s), Window Coverings |
| Architectural Style | Bungalow |
| Basement Development | Finished |
| Basement Type | Full (finished) |
| Constructed Date | 2003 |
| Construction Style Attachment | Detached |
| Fireplace Fuel | Wood |
| Fireplace Present | Yes |
| Fireplace Type | Unknown |
| Half Bath Total | 1 |
| Heating Type | Forced Air, In Floor Heating |
| Stories Total | 1 |
| Size Interior | 1,726 Ft2 |
| Type | House |
Parking
| Attached Garage |
Land
| Acreage | No |
| Land Amenities | Golf Course, Schools, Shopping |
| Size Irregular | 0.52 |
| Size Total | 0.52 Ac |
| Size Total Text | 0.52 Ac |
Rooms
| Level | Type | Length | Width | Dimensions |
|---|---|---|---|---|
| Basement | Bedroom 3 | 3.79 m | 3.28 m | 3.79 m x 3.28 m |
| Basement | Bedroom 4 | 4.45 m | 3.63 m | 4.45 m x 3.63 m |
| Basement | Bedroom 5 | 4.82 m | 3.95 m | 4.82 m x 3.95 m |
| Basement | Recreation Room | 9.24 m | 9.19 m | 9.24 m x 9.19 m |
| Main Level | Living Room | 6.87 m | 5.46 m | 6.87 m x 5.46 m |
| Main Level | Dining Room | 4.47 m | 3.22 m | 4.47 m x 3.22 m |
| Main Level | Kitchen | 5.49 m | 3.46 m | 5.49 m x 3.46 m |
| Main Level | Primary Bedroom | 5.49 m | 4.33 m | 5.49 m x 4.33 m |
| Main Level | Bedroom 2 | 3.92 m | 4.11 m | 3.92 m x 4.11 m |
| Main Level | Sunroom | 3.86 m | 7.43 m | 3.86 m x 7.43 m |
Contact Us
Contact us for more information

Christine F. Mcfarland
Associate
(780) 457-5240
www.pigeonlakeadvantage.com/
10630 124 St Nw
Edmonton, Alberta T5N 1S3
(780) 478-5478
(780) 457-5240

Connor A. Honey
Associate
(780) 481-1144
201-5607 199 St Nw
Edmonton, Alberta T6M 0M8
(780) 481-2950
(780) 481-1144












































































