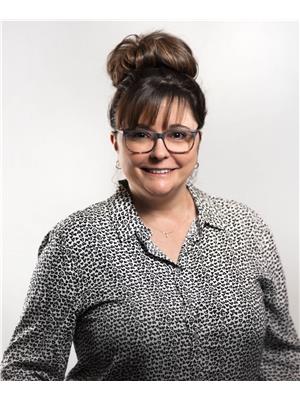28009 Twp 522 Rural Parkland County, Alberta T7X 3S3
$599,000
Are you looking for the perfect blend of country charm and everyday convenience? This beautiful farmhouse sits on 5.43 private acres just 5 minutes from Stony Plain! It has been updated with shingles, two additions in 1989 & 2009, new windows, two newer furnaces, a 1-year-old hot water tank, and a new bathroom. It is ideal for families and hobby farmers. The property features animal cross fencing, a horse shelter, two double garages, a large equipment shop, and a Quonset for even more storage. The spacious home offers three bedrooms, including a main floor primary suite and main floor laundry for convenience. Step outside the back to your covered porch, or out front from your dining room or Primary Suite, and enjoy the deck & pool, mature trees, LOTS of BIRDS, and peaceful views—surrounded by open farmland with no subdivision restrictions. This property is a rare find that offers space, function, and a relaxing lifestyle you’ll love! (id:61585)
Property Details
| MLS® Number | E4443133 |
| Property Type | Single Family |
| Features | Private Setting, Flat Site |
| Parking Space Total | 24 |
| Structure | Deck, Fire Pit |
Building
| Bathroom Total | 1 |
| Bedrooms Total | 3 |
| Amenities | Vinyl Windows |
| Appliances | Alarm System, Dishwasher, Dryer, Fan, Garage Door Opener Remote(s), Garage Door Opener, Microwave, Refrigerator, Storage Shed, Stove, Central Vacuum, Washer |
| Basement Development | Partially Finished |
| Basement Type | Partial (partially Finished) |
| Constructed Date | 1949 |
| Construction Style Attachment | Detached |
| Fire Protection | Smoke Detectors |
| Fireplace Fuel | Gas |
| Fireplace Present | Yes |
| Fireplace Type | Unknown |
| Heating Type | Forced Air |
| Stories Total | 2 |
| Size Interior | 1,236 Ft2 |
| Type | House |
Parking
| Detached Garage |
Land
| Acreage | Yes |
| Fence Type | Cross Fenced, Fence |
| Size Irregular | 5.43 |
| Size Total | 5.43 Ac |
| Size Total Text | 5.43 Ac |
Rooms
| Level | Type | Length | Width | Dimensions |
|---|---|---|---|---|
| Main Level | Living Room | 4.11 m | 3.92 m | 4.11 m x 3.92 m |
| Main Level | Dining Room | 3.14 m | 3.7 m | 3.14 m x 3.7 m |
| Main Level | Kitchen | 3.14 m | 3.78 m | 3.14 m x 3.78 m |
| Main Level | Primary Bedroom | 3.89 m | 5.33 m | 3.89 m x 5.33 m |
| Main Level | Office | Measurements not available | ||
| Main Level | Laundry Room | 2.81 m | 2.55 m | 2.81 m x 2.55 m |
| Upper Level | Bedroom 2 | 4.15 m | 3.97 m | 4.15 m x 3.97 m |
| Upper Level | Bedroom 3 | 3.06 m | 2.48 m | 3.06 m x 2.48 m |
Contact Us
Contact us for more information

Jill Turgeon
Associate
www.stageandsellrealestate.ca/
www.facebook.com/thestagingagentjillturgeonexp/
www.instagram.com/thestagingagentjillturgeon/
www.youtube.com/@thestagingagent
Suite 133, 3 - 11 Bellerose Dr
St Albert, Alberta T8N 5C9
(780) 268-4888






































