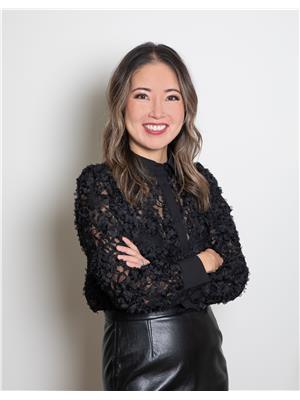20 Ethan Pl St. Albert, Alberta T8N 7L6
$539,900
Tucked in a quiet cul-de-sac in Erin Ridge, this beautifully maintained 2-storey offers over 2,500 sq ft of living space with 4 bedrooms and 3.5 baths. The main floor welcomes you with soaring 20 ft ceilings, a cozy gas fireplace, and an open layout filled with natural light. The kitchen features a large centre island, pantry, and plenty of cabinet space—ideal for family life and entertaining. The dining area has access to your fenced backyard with a deck for BBQ's with friends and family. The laundry room, guest half bath & boot room complete the main floor. Upstairs offers a versatile loft, a main 4 pc bath, three spacious bedrooms, including a primary suite with walk-in closet and 4-pc ensuite. The finished basement includes a rec room, 4th bedroom, 3-pc bath, and great storage. Enjoy central A/C, a NEWER ROOF (2024), NEWER WASHER & DRYER (2024), and a HEATED double attached garage. A warm, welcoming home in a fantastic family-friendly neighbourhood— TURN-KEY for you to just move in and enjoy! (id:61585)
Open House
This property has open houses!
2:00 pm
Ends at:4:00 pm
Property Details
| MLS® Number | E4443244 |
| Property Type | Single Family |
| Neigbourhood | Erin Ridge |
| Amenities Near By | Playground, Public Transit, Schools, Shopping |
| Features | See Remarks, No Smoking Home |
| Structure | Deck |
Building
| Bathroom Total | 4 |
| Bedrooms Total | 4 |
| Appliances | Dishwasher, Dryer, Microwave, Refrigerator, Storage Shed, Stove, Washer, Window Coverings |
| Basement Development | Finished |
| Basement Type | Full (finished) |
| Constructed Date | 2005 |
| Construction Style Attachment | Detached |
| Cooling Type | Central Air Conditioning |
| Half Bath Total | 1 |
| Heating Type | Forced Air |
| Stories Total | 2 |
| Size Interior | 1,774 Ft2 |
| Type | House |
Parking
| Attached Garage |
Land
| Acreage | No |
| Fence Type | Fence |
| Land Amenities | Playground, Public Transit, Schools, Shopping |
Rooms
| Level | Type | Length | Width | Dimensions |
|---|---|---|---|---|
| Lower Level | Family Room | 3.49 m | 6.13 m | 3.49 m x 6.13 m |
| Lower Level | Bedroom 4 | 4.24 m | 3.05 m | 4.24 m x 3.05 m |
| Lower Level | Storage | 4.21 m | 2.95 m | 4.21 m x 2.95 m |
| Lower Level | Utility Room | 2.52 m | 2.31 m | 2.52 m x 2.31 m |
| Main Level | Living Room | 4.73 m | 4 m | 4.73 m x 4 m |
| Main Level | Dining Room | 3.52 m | 2.95 m | 3.52 m x 2.95 m |
| Main Level | Kitchen | 3.66 m | 3.32 m | 3.66 m x 3.32 m |
| Main Level | Laundry Room | 2.34 m | 2.59 m | 2.34 m x 2.59 m |
| Upper Level | Primary Bedroom | 3.96 m | 5.08 m | 3.96 m x 5.08 m |
| Upper Level | Bedroom 2 | 3.14 m | 2.92 m | 3.14 m x 2.92 m |
| Upper Level | Bedroom 3 | 3.99 m | 4.39 m | 3.99 m x 4.39 m |
| Upper Level | Bonus Room | 3.1 m | 2.81 m | 3.1 m x 2.81 m |
Contact Us
Contact us for more information

June A. Rorke
Associate
(780) 406-8777
www.robertsonrealestategroup.ca/
www.facebook.com/junerorkerealtor
8104 160 Ave Nw
Edmonton, Alberta T5Z 3J8
(780) 406-4000
(780) 406-8777

Ian K. Robertson
Associate
(780) 406-8777
www.robertsonrealestategroup.ca/
www.facebook.com/robertsonfirst/
8104 160 Ave Nw
Edmonton, Alberta T5Z 3J8
(780) 406-4000
(780) 406-8777







































