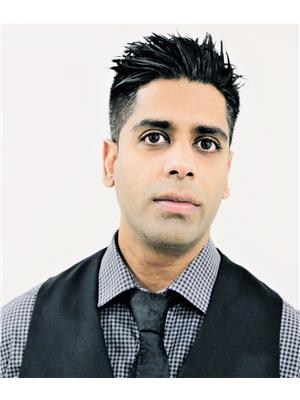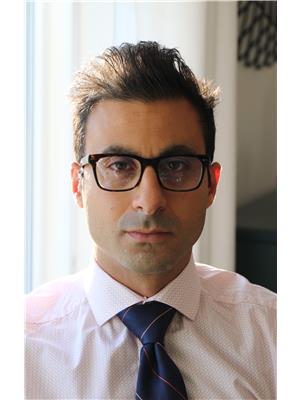71 Grandin Vg St. Albert, Alberta T8N 1R9
$209,900Maintenance, Exterior Maintenance, Insurance, Landscaping, Property Management, Other, See Remarks
$377.22 Monthly
Maintenance, Exterior Maintenance, Insurance, Landscaping, Property Management, Other, See Remarks
$377.22 MonthlyWelcome to 71 Grandin. This END UNIT townhouse backs onto a park in the heart of St. Albert’s charming Grandin neighbourhood! This beautifully maintained home offers incredible value with 3 spacious bedrooms, 1.5 baths, a fully finished basement, and private fenced & landscaped backyard. The main floor features a bright and stylish living room, cozy reading nook with stone fireplace, dining area, and a well-appointed kitchen with white cabinetry and newer stainless steel appliances. Step outside to your fully fenced private backyard oasis, backing directly onto green space—perfect for relaxing or entertaining! Upstairs you’ll find 3 generous bedrooms and a large 4-pc bath. The finished basement includes a family room, bar area, laundry, and storage. Located steps from schools, parks, trails, and shopping, this move-in-ready gem combines space, comfort, and an unbeatable location. A rare find with park access and tons of charm—don't miss it! (id:61585)
Open House
This property has open houses!
2:00 pm
Ends at:4:00 pm
Property Details
| MLS® Number | E4443229 |
| Property Type | Single Family |
| Neigbourhood | Grandin |
| Amenities Near By | Park, Playground, Public Transit, Schools |
| Features | No Smoking Home |
Building
| Bathroom Total | 2 |
| Bedrooms Total | 3 |
| Appliances | Dishwasher, Dryer, Hood Fan, Stove, Washer, Refrigerator |
| Basement Development | Finished |
| Basement Type | Full (finished) |
| Constructed Date | 1972 |
| Construction Style Attachment | Attached |
| Fireplace Fuel | Wood |
| Fireplace Present | Yes |
| Fireplace Type | Unknown |
| Half Bath Total | 1 |
| Heating Type | Forced Air |
| Stories Total | 2 |
| Size Interior | 1,281 Ft2 |
| Type | Row / Townhouse |
Parking
| Stall |
Land
| Acreage | No |
| Fence Type | Fence |
| Land Amenities | Park, Playground, Public Transit, Schools |
Rooms
| Level | Type | Length | Width | Dimensions |
|---|---|---|---|---|
| Main Level | Living Room | 11'6" x 15'5" | ||
| Main Level | Dining Room | 8'4" x 11'3" | ||
| Upper Level | Primary Bedroom | 10'10 x 12'11 | ||
| Upper Level | Bedroom 2 | 9'2" x 11'4" | ||
| Upper Level | Bedroom 3 | 9'1" x 13' |
Contact Us
Contact us for more information

Patrick Samuel
Associate
201-2333 90b St Sw
Edmonton, Alberta T6X 1V8
(780) 905-3008

Mina D. Gayed
Associate
minagayed.ca/
x.com/GayedReal
www.facebook.com/MinaGayedRealEstate/
www.linkedin.com/in/mina-david-gayed/
www.instagram.com/minagayed.realestate/?hl=en
201-2333 90b St Sw
Edmonton, Alberta T6X 1V8
(780) 905-3008


























