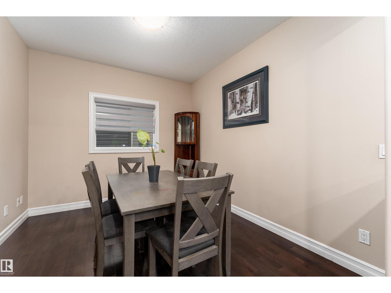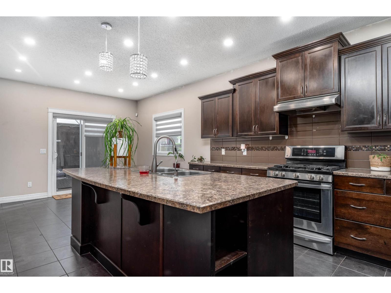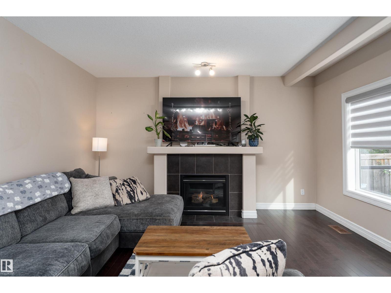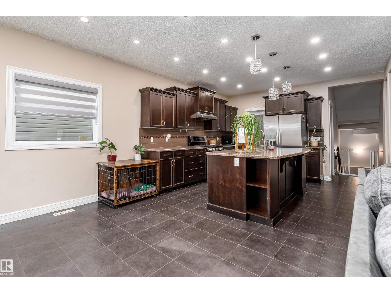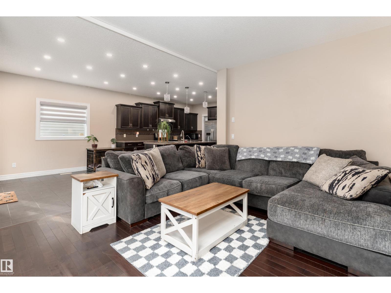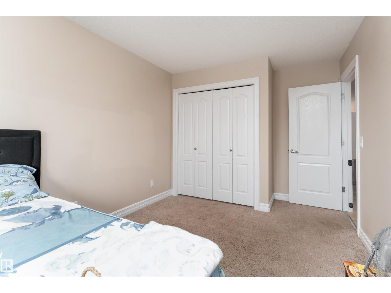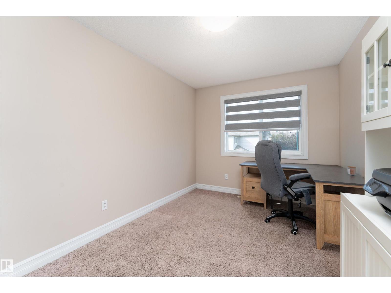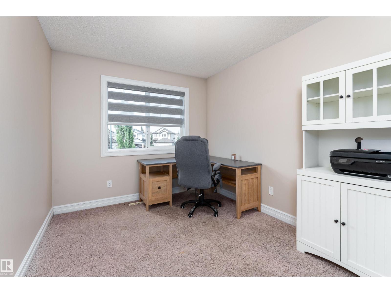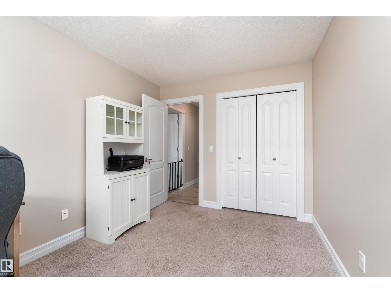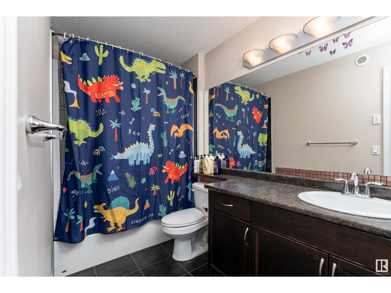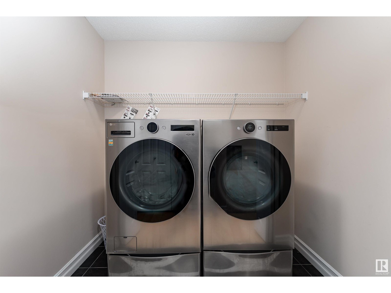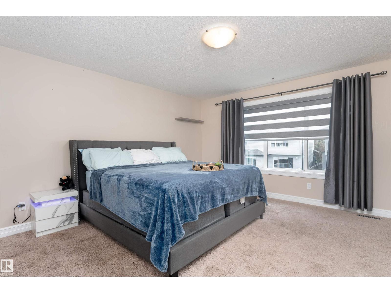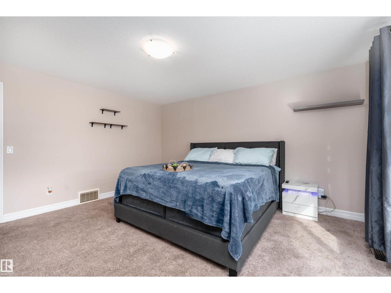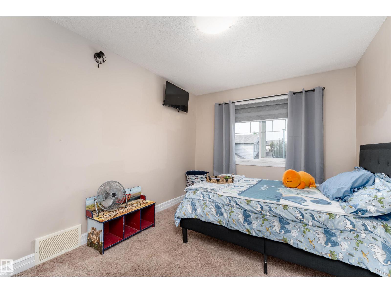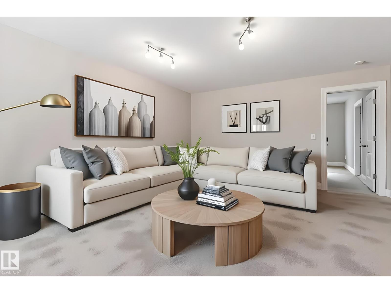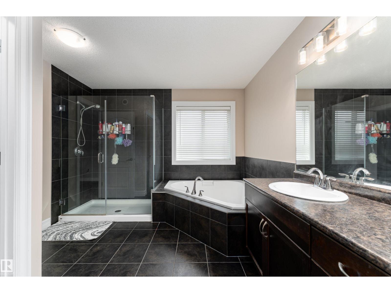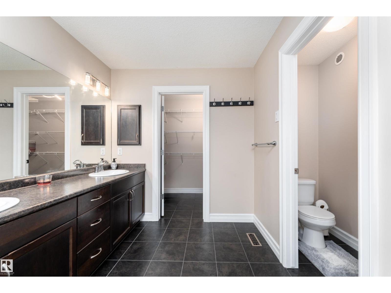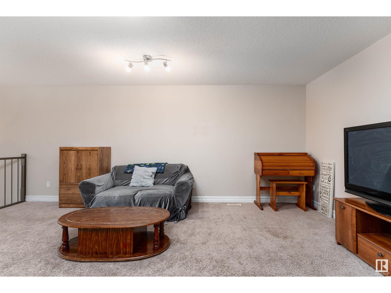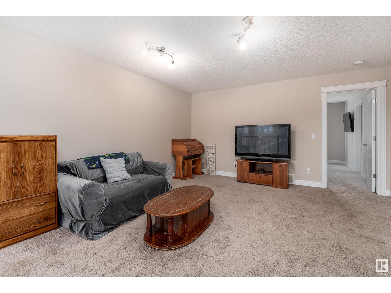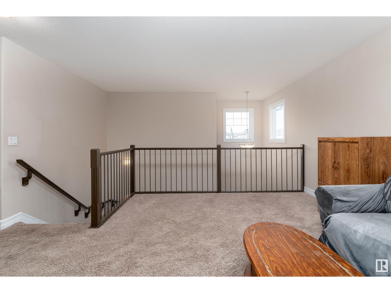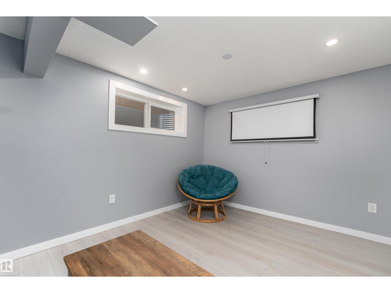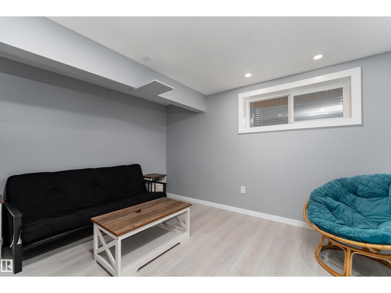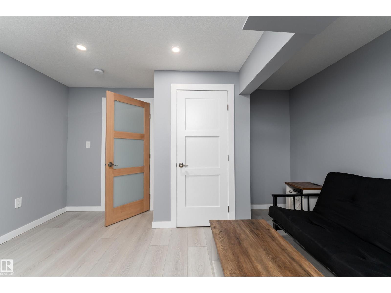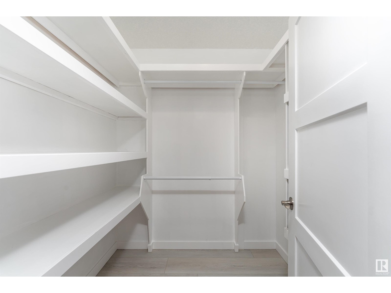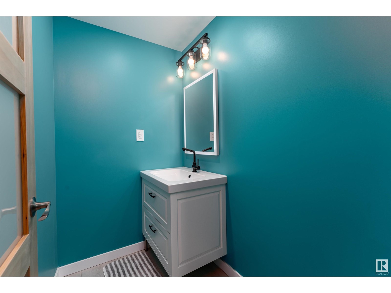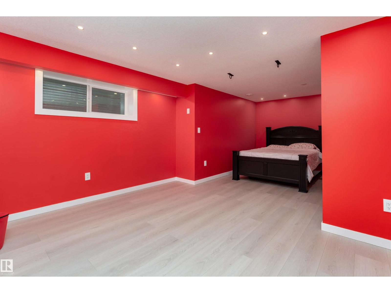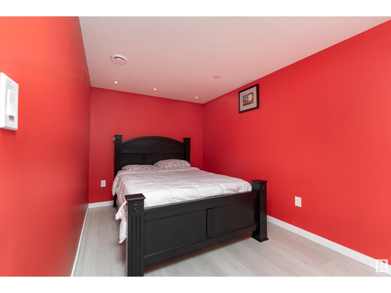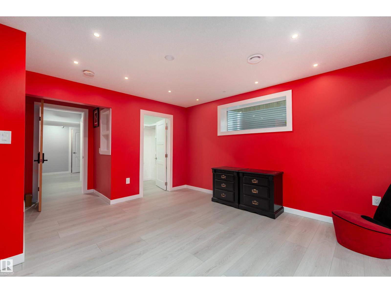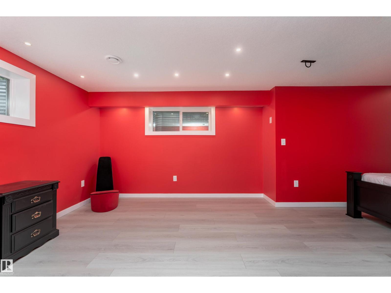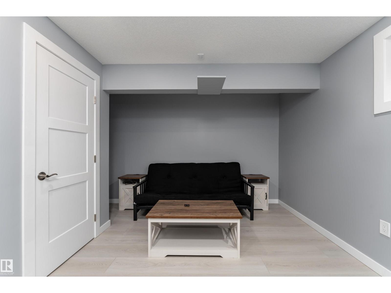11535 16 Av Sw Edmonton, Alberta T6W 0Z9
$660,000
Get Inspired in Rutherford! Welcome to your perfect move in ready family home. This spacious and beautifully maintained two storey offers just over 3000 square feet of living space in one of Edmonton’s most sought after communities. Step inside to an open concept main floor featuring a stylish kitchen with rich dark cabinetry, stainless steel appliances and a large island for cooking and gathering. The cozy living room with gas fireplace flows into a bright dining area that leads to your deck and gazebo and a fully fenced southwest facing yard. A main floor den and half bath add functionality to the layout. Upstairs you will find a luxurious primary suite with a soaker tub, glass shower, double sinks and walk in closet. A huge bonus room, two more large bedrooms, full bath, and brand new laundry complete the upper floor. The finished basement includes two massive bedrooms, full bath and vinyl plank floors. Truly remarkable! Located on a quiet street and just a short walk to schools and parks. Turn Key! (id:61585)
Property Details
| MLS® Number | E4443346 |
| Property Type | Single Family |
| Neigbourhood | Rutherford (Edmonton) |
| Amenities Near By | Golf Course, Playground, Public Transit, Schools, Shopping |
| Features | Flat Site, No Back Lane |
| Structure | Deck |
Building
| Bathroom Total | 4 |
| Bedrooms Total | 5 |
| Amenities | Ceiling - 9ft, Vinyl Windows |
| Appliances | Dishwasher, Dryer, Garage Door Opener, Hood Fan, Refrigerator, Gas Stove(s), Washer |
| Basement Development | Finished |
| Basement Type | Full (finished) |
| Constructed Date | 2011 |
| Construction Style Attachment | Detached |
| Fire Protection | Smoke Detectors |
| Fireplace Fuel | Gas |
| Fireplace Present | Yes |
| Fireplace Type | Unknown |
| Half Bath Total | 1 |
| Heating Type | Forced Air |
| Stories Total | 2 |
| Size Interior | 2,401 Ft2 |
| Type | House |
Parking
| Attached Garage |
Land
| Acreage | No |
| Fence Type | Fence |
| Land Amenities | Golf Course, Playground, Public Transit, Schools, Shopping |
| Size Irregular | 355.43 |
| Size Total | 355.43 M2 |
| Size Total Text | 355.43 M2 |
Rooms
| Level | Type | Length | Width | Dimensions |
|---|---|---|---|---|
| Basement | Bedroom 4 | Measurements not available | ||
| Basement | Bedroom 5 | Measurements not available | ||
| Main Level | Living Room | Measurements not available | ||
| Main Level | Dining Room | Measurements not available | ||
| Main Level | Kitchen | Measurements not available | ||
| Main Level | Den | Measurements not available | ||
| Upper Level | Primary Bedroom | Measurements not available | ||
| Upper Level | Bedroom 2 | Measurements not available | ||
| Upper Level | Bedroom 3 | Measurements not available | ||
| Upper Level | Bonus Room | Measurements not available |
Contact Us
Contact us for more information

Errol J. Scott
Associate
www.errolscott.com/
twitter.com/ErrolScott
www.facebook.com/Hardbodyrealtor/
ca.linkedin.com/in/errolscott
1400-10665 Jasper Ave Nw
Edmonton, Alberta T5J 3S9
(403) 262-7653
Jp Dumlao
Associate
www.propertypathfinders.com/
1400-10665 Jasper Ave Nw
Edmonton, Alberta T5J 3S9
(403) 262-7653





