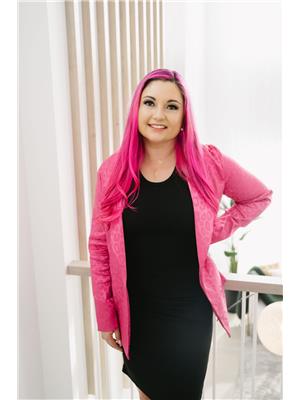7517 188 St Nw Edmonton, Alberta T5T 5W9
$284,000Maintenance, Exterior Maintenance, Insurance, Landscaping, Other, See Remarks, Property Management
$455.08 Monthly
Maintenance, Exterior Maintenance, Insurance, Landscaping, Other, See Remarks, Property Management
$455.08 MonthlyWelcome to your charming end-unit townhouse in the west end community of Lymburn This gem features a spacious main floor with soaring open-to-below ceilings in the living room, where a cozy gas fireplace creates the perfect ambiance. Updated hardwood and tile floors add elegance throughout. Kitchen is functional with ample counterspace and wood cabinets & stainless steel appliances. Upstairs, a versatile loft overlooks the living space—ideal for a third bedroom, cozy retreat, or work from home space—plus two inviting bedrooms and a full bathroom. The partly finished basement offers a large rec room, rough-in for a bathroom, and a handy laundry room & newer(2023) A/C ready furnace. Outside, a south-facing yard with a deck and petite patio is perfect for morning coffee or evening stargazing. Recent exterior upgrades, including shingles and vinyl windows, ensure lasting appeal. With a single attached garage, this home blends style and function beautifully. *virtually staged* (id:61585)
Open House
This property has open houses!
1:00 pm
Ends at:3:00 pm
Property Details
| MLS® Number | E4443330 |
| Property Type | Single Family |
| Neigbourhood | Lymburn |
| Amenities Near By | Playground, Public Transit, Schools, Shopping |
| Features | Exterior Walls- 2x6", No Smoking Home |
| Parking Space Total | 2 |
| Structure | Deck |
Building
| Bathroom Total | 2 |
| Bedrooms Total | 2 |
| Amenities | Vinyl Windows |
| Appliances | Dishwasher, Dryer, Garage Door Opener Remote(s), Garage Door Opener, Hood Fan, Refrigerator, Stove, Washer, Window Coverings |
| Basement Development | Partially Finished |
| Basement Type | Full (partially Finished) |
| Constructed Date | 1991 |
| Construction Style Attachment | Attached |
| Fireplace Fuel | Gas |
| Fireplace Present | Yes |
| Fireplace Type | Unknown |
| Half Bath Total | 1 |
| Heating Type | Forced Air |
| Stories Total | 2 |
| Size Interior | 1,281 Ft2 |
| Type | Row / Townhouse |
Parking
| Attached Garage |
Land
| Acreage | No |
| Land Amenities | Playground, Public Transit, Schools, Shopping |
| Size Irregular | 274.52 |
| Size Total | 274.52 M2 |
| Size Total Text | 274.52 M2 |
Rooms
| Level | Type | Length | Width | Dimensions |
|---|---|---|---|---|
| Main Level | Living Room | 4.14 m | 4.14 m | 4.14 m x 4.14 m |
| Main Level | Dining Room | 2.82 m | 2.74 m | 2.82 m x 2.74 m |
| Main Level | Kitchen | 2.9 m | 2.74 m | 2.9 m x 2.74 m |
| Upper Level | Primary Bedroom | 3.94 m | 4.1 m | 3.94 m x 4.1 m |
| Upper Level | Bedroom 2 | 2.75 m | 3.8 m | 2.75 m x 3.8 m |
| Upper Level | Bonus Room | 3.12 m | 3.36 m | 3.12 m x 3.36 m |
Contact Us
Contact us for more information

Jazmin K. Laframboise
Associate
jazminlaframboise.exprealty.com/
twitter.com/jazminsells4you
www.facebook.com/jazminlaframboiserealestate/
www.linkedin.com/in/jazmin-laframboise-647b1289/
1400-10665 Jasper Ave Nw
Edmonton, Alberta T5J 3S9
(403) 262-7653





















































