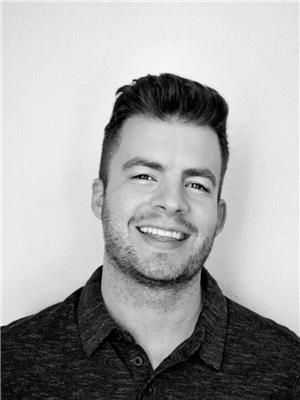507 Ebbers Wy Nw Edmonton, Alberta T5Y 3T8
$419,900
Welcome to 507 Ebbers Way NW – a bright and beautifully maintained 1,412 sq ft two-storey home that blends style and functionality. This 3-bedroom, 2.5-bath property offers a spacious and inviting layout, perfect for families or first-time buyers. Step into a sunlit main floor featuring a clean, modern kitchen with rich dark wood cabinetry that stretches to the ceiling, offering both elegance and ample storage. The open-concept living and dining space flows seamlessly to the stunning backyard, where a gorgeous deck awaits—ideal for summer BBQs and relaxing evenings outdoors. Upstairs, you'll find three generously sized bedrooms, including a comfortable primary with its own private ensuite. Additional highlights include an attached single garage, large windows throughout for plenty of natural light, and a well-kept yard that adds to the home's curb appeal. Located in a family-friendly neighborhood with easy access to shopping, schools, and transit—this is one you won’t want to miss! (id:61585)
Property Details
| MLS® Number | E4443289 |
| Property Type | Single Family |
| Neigbourhood | Ebbers |
| Amenities Near By | Playground, Public Transit, Schools, Shopping |
| Features | No Back Lane |
| Parking Space Total | 2 |
| Structure | Deck |
Building
| Bathroom Total | 3 |
| Bedrooms Total | 3 |
| Appliances | Dishwasher, Dryer, Garage Door Opener Remote(s), Garage Door Opener, Hood Fan, Refrigerator, Stove, Washer, Window Coverings |
| Basement Development | Unfinished |
| Basement Type | Full (unfinished) |
| Constructed Date | 2018 |
| Construction Style Attachment | Semi-detached |
| Half Bath Total | 1 |
| Heating Type | Forced Air |
| Stories Total | 2 |
| Size Interior | 1,413 Ft2 |
| Type | Duplex |
Parking
| Attached Garage |
Land
| Acreage | No |
| Fence Type | Fence |
| Land Amenities | Playground, Public Transit, Schools, Shopping |
| Size Irregular | 327.33 |
| Size Total | 327.33 M2 |
| Size Total Text | 327.33 M2 |
Rooms
| Level | Type | Length | Width | Dimensions |
|---|---|---|---|---|
| Main Level | Living Room | 4.42 m | 3.35 m | 4.42 m x 3.35 m |
| Main Level | Dining Room | 3.2 m | 2.56 m | 3.2 m x 2.56 m |
| Main Level | Kitchen | 3.35 m | 2.51 m | 3.35 m x 2.51 m |
| Upper Level | Primary Bedroom | 4.23 m | 4.17 m | 4.23 m x 4.17 m |
| Upper Level | Bedroom 2 | 4.4 m | 2.75 m | 4.4 m x 2.75 m |
| Upper Level | Bedroom 3 | 3.97 m | 2.97 m | 3.97 m x 2.97 m |
| Upper Level | Laundry Room | 2.23 m | 1.95 m | 2.23 m x 1.95 m |
Contact Us
Contact us for more information

Jeremy A. Dehek
Associate
www.facebook.com/jeremydehekyeg
www.linkedin.com/in/jeremy-dehek-206447170/
www.instagram.com/jeremydehekyeg/
1400-10665 Jasper Ave Nw
Edmonton, Alberta T5J 3S9
(403) 262-7653









































