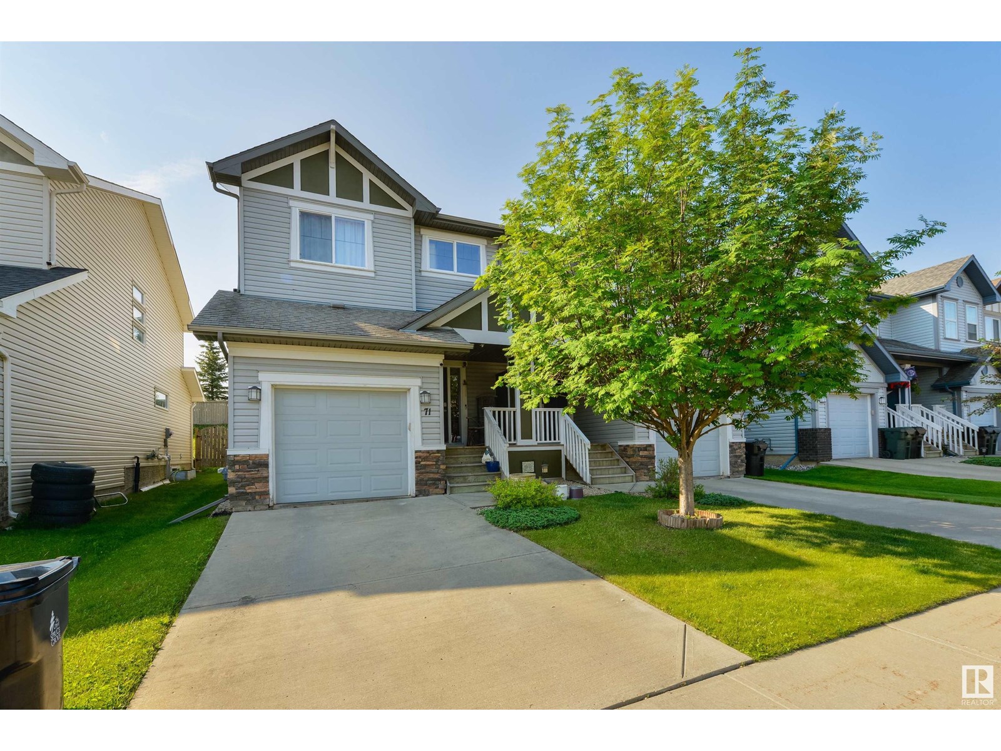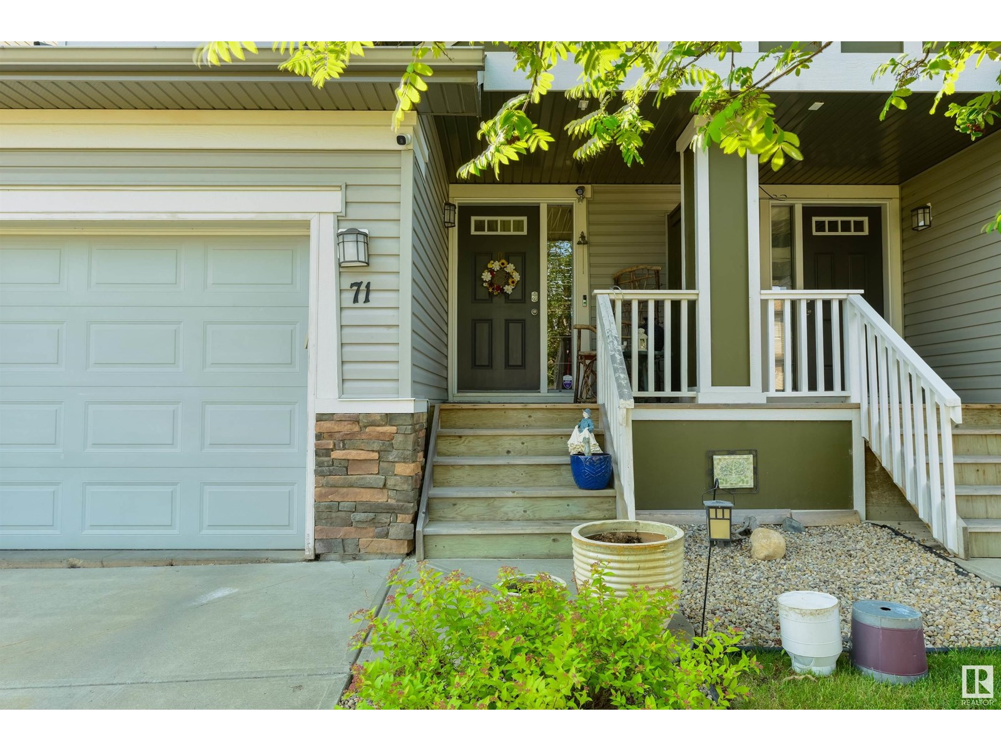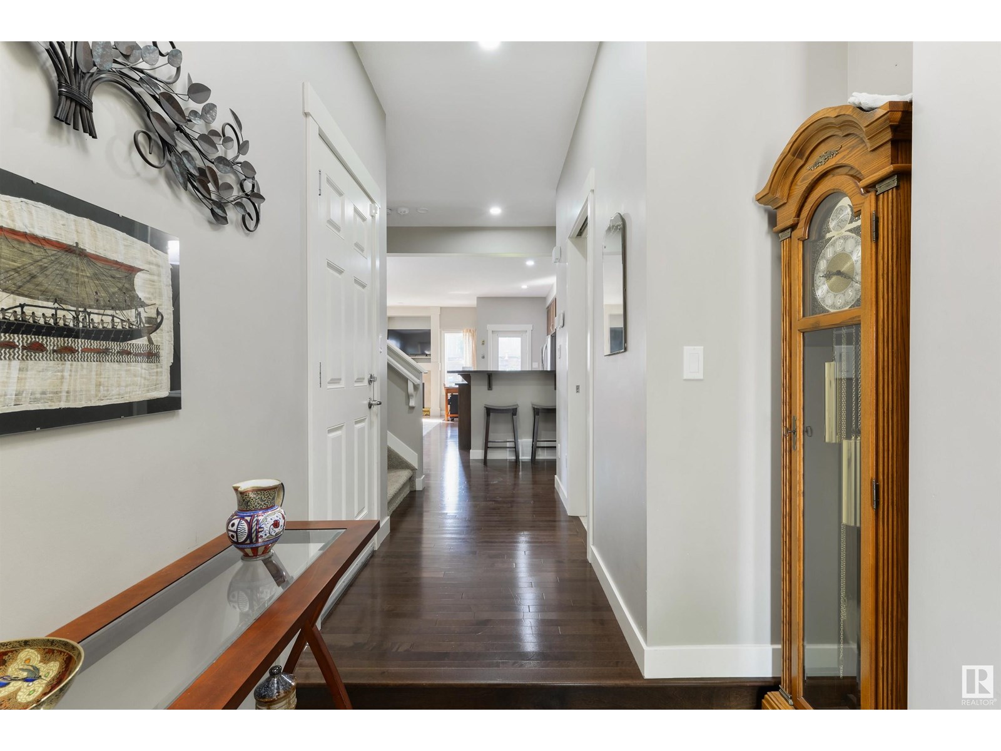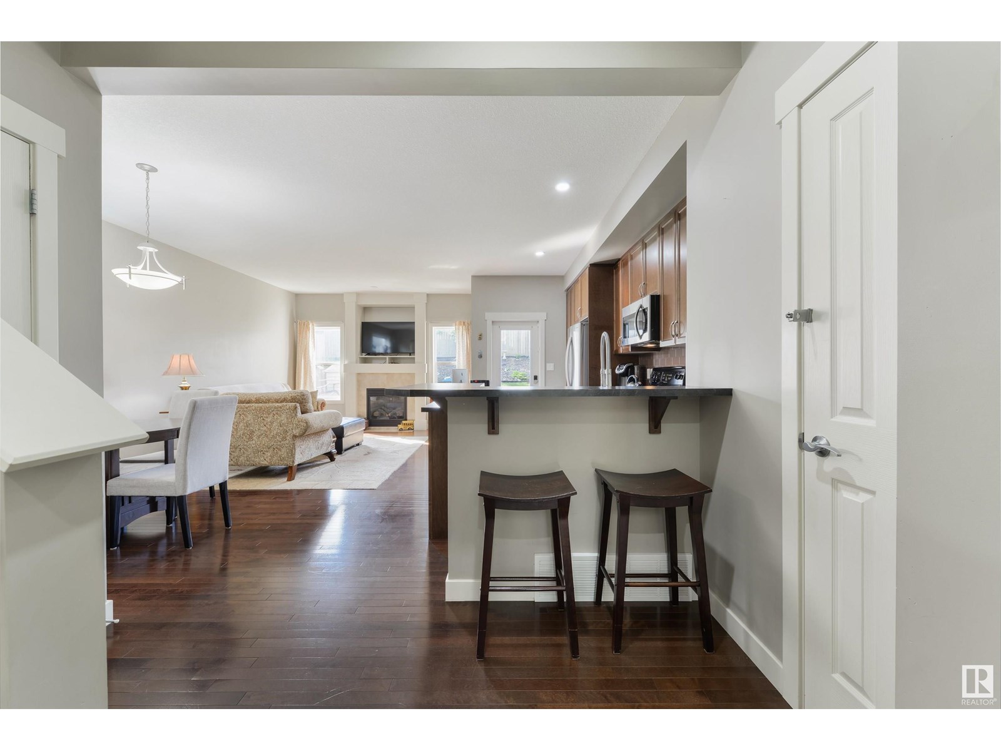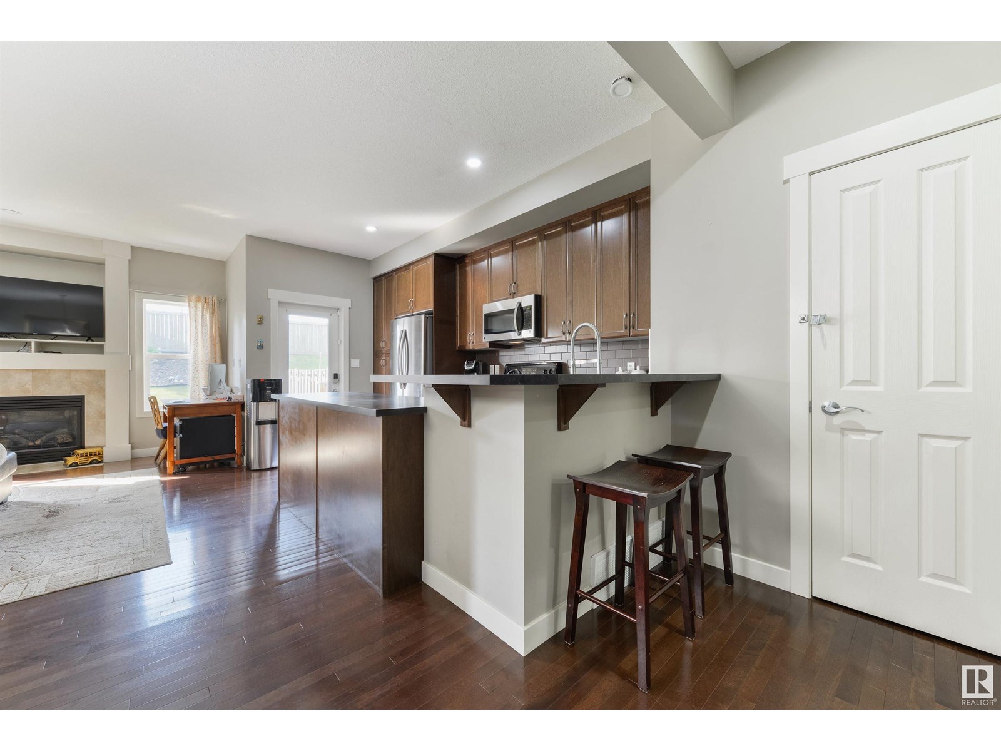71 Hartwick Lo Spruce Grove, Alberta T7X 0A5
$350,000
Perfect for investors or first-time home buyers! This half duplex features central A/C, hardwood flooring, lovely kitchen with rich wood tones, full-height cabinetry, raised breakfast bar, stainless appliances, side pantry, & separate dinette, a cozy living room with gas fireplace, 2pc powder room off the single-attached garage, upstairs laundry, and TWO owner’s suites – each with their own walk-in closets & 4pc ensuites. Outside you’ll find the yard is landscaped & fenced with a desirable SOUTH-FACING exposure & NO REAR NEIGHBOURS!! Within walking distance to schools, playgrounds & trails, you’ll love the location here. (id:61585)
Property Details
| MLS® Number | E4443284 |
| Property Type | Single Family |
| Neigbourhood | Harvest Ridge |
| Amenities Near By | Playground, Public Transit, Schools, Shopping |
| Features | See Remarks |
| Structure | Deck |
Building
| Bathroom Total | 3 |
| Bedrooms Total | 2 |
| Appliances | Alarm System, Dishwasher, Dryer, Microwave Range Hood Combo, Refrigerator, Storage Shed, Stove, Washer, Window Coverings |
| Basement Development | Unfinished |
| Basement Type | Full (unfinished) |
| Constructed Date | 2009 |
| Construction Style Attachment | Semi-detached |
| Fireplace Fuel | Gas |
| Fireplace Present | Yes |
| Fireplace Type | Unknown |
| Half Bath Total | 1 |
| Heating Type | Forced Air |
| Stories Total | 2 |
| Size Interior | 1,412 Ft2 |
| Type | Duplex |
Parking
| Attached Garage |
Land
| Acreage | No |
| Fence Type | Fence |
| Land Amenities | Playground, Public Transit, Schools, Shopping |
| Size Irregular | 276.94 |
| Size Total | 276.94 M2 |
| Size Total Text | 276.94 M2 |
Rooms
| Level | Type | Length | Width | Dimensions |
|---|---|---|---|---|
| Main Level | Living Room | 3.62 m | 3.62 m | 3.62 m x 3.62 m |
| Main Level | Dining Room | 3.62 m | 2.49 m | 3.62 m x 2.49 m |
| Main Level | Kitchen | 2.19 m | 4.28 m | 2.19 m x 4.28 m |
| Upper Level | Primary Bedroom | 4.12 m | 4.63 m | 4.12 m x 4.63 m |
| Upper Level | Bedroom 2 | 4.02 m | 4.16 m | 4.02 m x 4.16 m |
Contact Us
Contact us for more information

Ian S. Kondics
Associate
(780) 962-8998
www.ianandchantel.com/
www.facebook.com/ianandchantel
www.instagram.com/ianandchantel
www.youtube.com/c/IanAndChantel
4-16 Nelson Dr.
Spruce Grove, Alberta T7X 3X3
(780) 962-8580
(780) 962-8998
