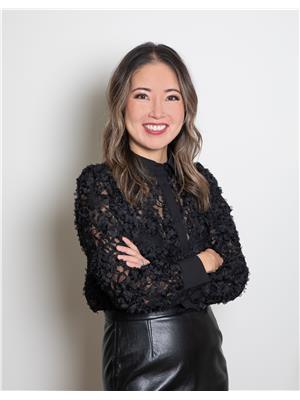24 Napoleon Cr St. Albert, Alberta T8N 1C6
$519,900
The 2-storey family home in North Ridge that you've been looking for! Just steps to parks, trails & schools. This updated home offers an open-concept functional floorplan. The great room has a cozy gas fireplace and views into your southern exposure yard. The updated kitchen features a center island, quartz countertops, corner pantry, modern lighting & hardware, plus a spacious dining nook w/ access to the fully fenced, landscaped yard & interlocking stone patio. A half bath and main floor laundry completes this floor. Upstairs you'll find a main 4-pc bath and 3 generous bedrooms, including the primary suite w/ dual closets & spa-like ensuite w/ soaker tub & separate shower. The fully finished basement adds a large rec room with electric fireplace, ideal for a kids’ zone, home gym or movie space, plus ample storage. Updates include A/C, flow-through humidifier, garage heater (2024) & roof (2025). A beautifully maintained home in a family-friendly location! (id:61585)
Property Details
| MLS® Number | E4443508 |
| Property Type | Single Family |
| Neigbourhood | North Ridge |
| Amenities Near By | Golf Course, Playground, Public Transit, Schools, Shopping |
| Features | See Remarks |
| Structure | Deck, Patio(s) |
Building
| Bathroom Total | 3 |
| Bedrooms Total | 3 |
| Appliances | Dishwasher, Dryer, Microwave Range Hood Combo, Refrigerator, Stove, Washer, Window Coverings |
| Basement Development | Finished |
| Basement Type | Full (finished) |
| Constructed Date | 2007 |
| Construction Style Attachment | Detached |
| Cooling Type | Central Air Conditioning |
| Fireplace Fuel | Gas |
| Fireplace Present | Yes |
| Fireplace Type | Unknown |
| Half Bath Total | 1 |
| Heating Type | Forced Air |
| Stories Total | 2 |
| Size Interior | 1,523 Ft2 |
| Type | House |
Parking
| Attached Garage |
Land
| Acreage | No |
| Fence Type | Fence |
| Land Amenities | Golf Course, Playground, Public Transit, Schools, Shopping |
Rooms
| Level | Type | Length | Width | Dimensions |
|---|---|---|---|---|
| Lower Level | Recreation Room | 7.31 m | 5.84 m | 7.31 m x 5.84 m |
| Lower Level | Storage | 5.19 m | 3.37 m | 5.19 m x 3.37 m |
| Main Level | Living Room | 4.28 m | 4.57 m | 4.28 m x 4.57 m |
| Main Level | Dining Room | 3.48 m | 7.02 m | 3.48 m x 7.02 m |
| Main Level | Kitchen | Measurements not available | ||
| Main Level | Laundry Room | 1.87 m | 1.74 m | 1.87 m x 1.74 m |
| Upper Level | Primary Bedroom | 4.13 m | 3.68 m | 4.13 m x 3.68 m |
| Upper Level | Bedroom 2 | 3.07 m | 4.17 m | 3.07 m x 4.17 m |
| Upper Level | Bedroom 3 | 2.71 m | 3.75 m | 2.71 m x 3.75 m |
Contact Us
Contact us for more information

June A. Rorke
Associate
(780) 406-8777
www.robertsonrealestategroup.ca/
www.facebook.com/junerorkerealtor
8104 160 Ave Nw
Edmonton, Alberta T5Z 3J8
(780) 406-4000
(780) 406-8777

Ian K. Robertson
Associate
(780) 406-8777
www.robertsonrealestategroup.ca/
www.facebook.com/robertsonfirst/
8104 160 Ave Nw
Edmonton, Alberta T5Z 3J8
(780) 406-4000
(780) 406-8777





































