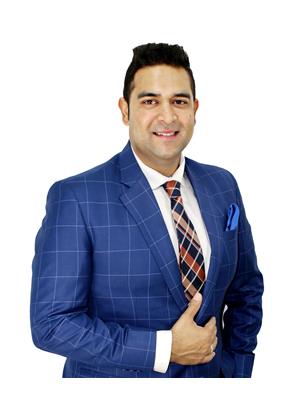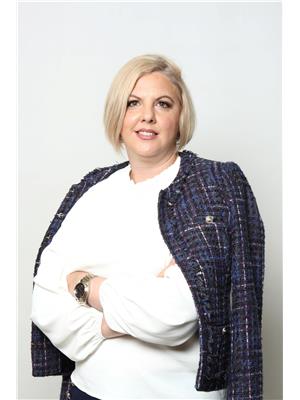615 Tamarack Rd Nw Edmonton, Alberta T6T 0J3
$539,900
Welcome to this beautifully maintained home located in the highly sought-after community of Tamarack. Situated on a regular lot, this charming property offers an open-concept main floor featuring a spacious living room with a cozy gas fireplace, a chef-inspired kitchen with a large island, & a bright dining area that opens to a two-tier deck & a generously sized backyard—perfect for outdoors. The upper level boasts a large primary bedroom with a walk-in closet & a luxurious ensuite 2 additional well-sized bedrooms & 2nd full bathroom with a massive bonus room ideal for family gatherings. The unfinished basement with 2 windows, awaits your personal touch & offers the potential for a separate entrance through the garage. Additional highlights include a central vaccum, Central AC and a double attached garage and an extended driveway for extra parking. Just steps from a K-9 school & high school this home is conveniently located within walking distance to transit, shopping centers & much more. (id:61585)
Open House
This property has open houses!
2:00 pm
Ends at:5:00 pm
2:00 pm
Ends at:5:00 pm
Property Details
| MLS® Number | E4443447 |
| Property Type | Single Family |
| Neigbourhood | Tamarack |
| Amenities Near By | Playground, Public Transit, Schools, Shopping |
| Features | See Remarks, No Animal Home |
| Structure | Deck |
Building
| Bathroom Total | 3 |
| Bedrooms Total | 3 |
| Appliances | Dishwasher, Dryer, Garage Door Opener, Microwave Range Hood Combo, Refrigerator, Gas Stove(s), Central Vacuum, Washer, Window Coverings |
| Basement Development | Unfinished |
| Basement Type | Full (unfinished) |
| Constructed Date | 2010 |
| Construction Style Attachment | Detached |
| Cooling Type | Central Air Conditioning |
| Fire Protection | Smoke Detectors |
| Half Bath Total | 1 |
| Heating Type | Forced Air |
| Stories Total | 2 |
| Size Interior | 1,857 Ft2 |
| Type | House |
Parking
| Attached Garage |
Land
| Acreage | No |
| Fence Type | Fence |
| Land Amenities | Playground, Public Transit, Schools, Shopping |
| Size Irregular | 427.06 |
| Size Total | 427.06 M2 |
| Size Total Text | 427.06 M2 |
Rooms
| Level | Type | Length | Width | Dimensions |
|---|---|---|---|---|
| Main Level | Living Room | 4.9 m | Measurements not available x 4.9 m | |
| Main Level | Dining Room | 2.44m x 3.32m | ||
| Main Level | Kitchen | 3.65m x 3.32m | ||
| Main Level | Laundry Room | 1.74m x 2.90m | ||
| Upper Level | Family Room | 3.89m x 5.79m | ||
| Upper Level | Primary Bedroom | 3.79m x 3.55m | ||
| Upper Level | Bedroom 2 | 3.39m x 3.94m | ||
| Upper Level | Bedroom 3 | 3.89m x 3.50m |
Contact Us
Contact us for more information

Kunal Sachdeva
Associate
(780) 481-1144
201-5607 199 St Nw
Edmonton, Alberta T6M 0M8
(780) 481-2950
(780) 481-1144

Eva Borsai-Bokor
Associate
(780) 481-1144
201-5607 199 St Nw
Edmonton, Alberta T6M 0M8
(780) 481-2950
(780) 481-1144



























































