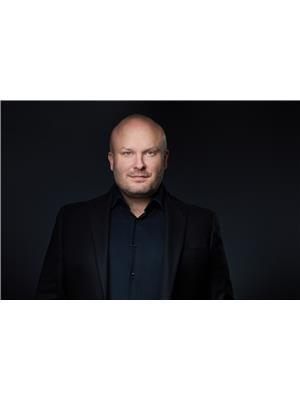167 Mayfair Mews Me Nw Edmonton, Alberta T5E 5R7
$239,900Maintenance, Exterior Maintenance, Insurance, Landscaping, Other, See Remarks
$399.45 Monthly
Maintenance, Exterior Maintenance, Insurance, Landscaping, Other, See Remarks
$399.45 MonthlyWelcome to this beautifully RENOVATED 4-bedroom, 2-bathroom townhouse nestled in Northmount community. Perfectly located within walking distance to Dickinsfield School and after-school programs, this home offers both convenience and comfort for growing families. Step inside to find stunning ENGINEERED HARDWOOD flooring and a beautifully updated kitchen, complete with NEW modern appliances, sleek cabinetry, and stylish finishes – ideal for both everyday living and entertaining. The dining room features a striking accent wall, creating a warm and inviting space. Upstairs, you'll find FOUR bedrooms and a full bathroom, while the fully finished basement adds versatility with additional living space. Enjoy the gated and beautifully manicured yard, offering privacy and a peaceful feeling. Don’t miss your chance to own this gorgeous home! (id:61585)
Property Details
| MLS® Number | E4443411 |
| Property Type | Single Family |
| Neigbourhood | Northmount (Edmonton) |
| Amenities Near By | Playground, Public Transit, Schools |
| Features | See Remarks |
Building
| Bathroom Total | 2 |
| Bedrooms Total | 4 |
| Appliances | Dishwasher, Dryer, Hood Fan, Microwave, Refrigerator, Stove, Washer, Window Coverings |
| Basement Development | Finished |
| Basement Type | Full (finished) |
| Constructed Date | 1971 |
| Construction Style Attachment | Attached |
| Half Bath Total | 1 |
| Heating Type | Forced Air |
| Stories Total | 2 |
| Size Interior | 1,277 Ft2 |
| Type | Row / Townhouse |
Parking
| Stall |
Land
| Acreage | No |
| Fence Type | Fence |
| Land Amenities | Playground, Public Transit, Schools |
| Size Irregular | 259.25 |
| Size Total | 259.25 M2 |
| Size Total Text | 259.25 M2 |
Rooms
| Level | Type | Length | Width | Dimensions |
|---|---|---|---|---|
| Main Level | Living Room | 6.13 m | 3.53 m | 6.13 m x 3.53 m |
| Main Level | Dining Room | 3.92 m | 3.72 m | 3.92 m x 3.72 m |
| Main Level | Kitchen | 2.42 m | 2.46 m | 2.42 m x 2.46 m |
| Upper Level | Primary Bedroom | 3.11 m | 3.92 m | 3.11 m x 3.92 m |
| Upper Level | Bedroom 2 | 2.48 m | 3.82 m | 2.48 m x 3.82 m |
| Upper Level | Bedroom 3 | 2.9 m | 3.92 m | 2.9 m x 3.92 m |
| Upper Level | Bedroom 4 | 3.47 m | 3.81 m | 3.47 m x 3.81 m |
Contact Us
Contact us for more information

Carson Langridge
Associate
3400-10180 101 St Nw
Edmonton, Alberta T5J 3S4
(855) 623-6900

Dan C. Chalifoux
Associate
3400-10180 101 St Nw
Edmonton, Alberta T5J 3S4
(855) 623-6900

































