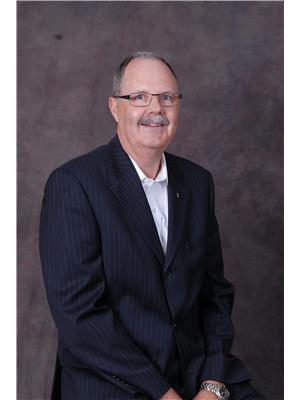571 Ridgeland Wy Sherwood Park, Alberta T8A 3A5
$779,900
Welcome to this beautifully maintained 1,400 sq ft bungalow in the desirable community of The Ridge. This 4-bedroom home features a rare drive-through triple car garage and a well-designed layout. Off the entry is a flex room, ideal as an office or den, and a convenient main floor laundry area with garage access. The open-concept kitchen, updated in 2022, offers quartz countertops, ample cabinetry, a walk-in pantry, and modern finishes. The great room features hardwood flooring and a cozy corner gas fireplace. The main level also includes a spacious primary suite with a 4-piece ensuite, a second bedroom, and a full guest bathroom. The finished basement includes a family/theatre room with a projection system, a gas fireplace, two bedrooms, a walk-through bathroom, and ample storage. Outside, enjoy the updated composite deck and beautifully landscaped, fully fenced yard—perfect for relaxing or entertaining. (id:61585)
Property Details
| MLS® Number | E4443401 |
| Property Type | Single Family |
| Neigbourhood | The Ridge (Sherwood Park) |
| Amenities Near By | Schools, Shopping |
| Features | Cul-de-sac, Corner Site, Flat Site |
| Structure | Deck |
Building
| Bathroom Total | 3 |
| Bedrooms Total | 4 |
| Amenities | Ceiling - 9ft |
| Appliances | Dishwasher, Dryer, Garage Door Opener Remote(s), Garage Door Opener, Microwave Range Hood Combo, Refrigerator, Storage Shed, Stove, Central Vacuum, Washer, Window Coverings |
| Architectural Style | Bungalow |
| Basement Development | Finished |
| Basement Type | Full (finished) |
| Constructed Date | 2006 |
| Construction Style Attachment | Detached |
| Cooling Type | Central Air Conditioning |
| Fireplace Fuel | Gas |
| Fireplace Present | Yes |
| Fireplace Type | Unknown |
| Heating Type | Forced Air |
| Stories Total | 1 |
| Size Interior | 1,411 Ft2 |
| Type | House |
Parking
| Attached Garage |
Land
| Acreage | No |
| Fence Type | Fence |
| Land Amenities | Schools, Shopping |
Rooms
| Level | Type | Length | Width | Dimensions |
|---|---|---|---|---|
| Basement | Family Room | Measurements not available | ||
| Basement | Bedroom 3 | Measurements not available | ||
| Basement | Bedroom 4 | Measurements not available | ||
| Main Level | Living Room | Measurements not available | ||
| Main Level | Dining Room | Measurements not available | ||
| Main Level | Kitchen | Measurements not available | ||
| Main Level | Primary Bedroom | Measurements not available | ||
| Main Level | Bedroom 2 | Measurements not available |
Contact Us
Contact us for more information

Jeff J. Lorenz
Associate
www.lorenzteam.com/
twitter.com/Jeff_Lorenz
www.facebook.com/LorenzTeam/
www.linkedin.com/in/jefflorenz/
www.instagram.com/lorenz_jeff/
101-37 Athabascan Ave
Sherwood Park, Alberta T8A 4H3
(780) 464-7700
www.maxwelldevonshirerealty.com/

David N. Asp
Associate
www.lorenzteam.com/
101-37 Athabascan Ave
Sherwood Park, Alberta T8A 4H3
(780) 464-7700
www.maxwelldevonshirerealty.com/



























































