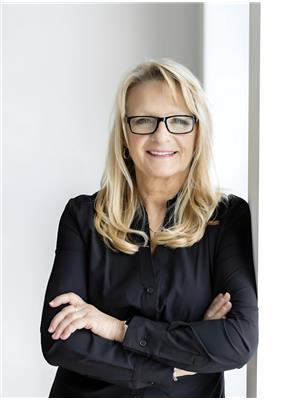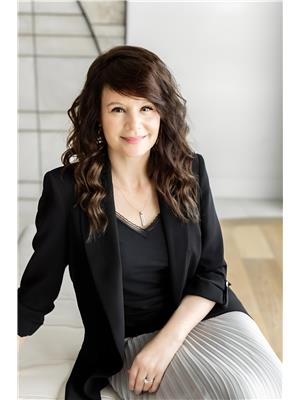33 Folkstone Pl Stony Plain, Alberta T7Z 2Z9
$454,900
NO CONDO FEES...this meticulously well maintained bungalow-style half duplex with oversized, heated double attached garage is perfect for downsizing. Nestled in the quiet, desirable community of Folkstone, this home offers comfort, convenience, and privacy. Recent upgrades include NEW SHINGLES and CENTRAL A/C. The inviting open-concept main floor features gleaming hardwood and ceramic tile floorings, gas fireplace, spacious den (second bedroom or home office), and huge kitchen with an abundance of cabinets, counters, stainless steel appliances, corner pantry, and solar tube creating a bright, airy dining area. The primary bedroom includes a walk-in closet and 3-piece ensuite with walk-in shower. A second full 4-piece bath and MAIN FLOOR LAUNDRY complete the main floor. Fully fenced and backing treed area, the backyard boasts a garden plot, storage shed and gas BBQ hook-up. The basement is roughed in for a 3rd full bath. Close to shopping, dining, medical clinics, and more - the best in adult living (18+) (id:61585)
Property Details
| MLS® Number | E4443581 |
| Property Type | Single Family |
| Neigbourhood | Folkstone Place |
| Amenities Near By | Shopping |
| Features | Flat Site, No Back Lane, No Animal Home, No Smoking Home |
| Parking Space Total | 4 |
Building
| Bathroom Total | 2 |
| Bedrooms Total | 1 |
| Amenities | Ceiling - 9ft, Vinyl Windows |
| Appliances | Dishwasher, Dryer, Fan, Freezer, Garage Door Opener Remote(s), Garage Door Opener, Microwave Range Hood Combo, Refrigerator, Storage Shed, Stove, Washer, Window Coverings |
| Architectural Style | Bungalow |
| Basement Development | Unfinished |
| Basement Type | Full (unfinished) |
| Constructed Date | 2007 |
| Construction Style Attachment | Semi-detached |
| Cooling Type | Central Air Conditioning |
| Fireplace Fuel | Gas |
| Fireplace Present | Yes |
| Fireplace Type | Unknown |
| Heating Type | Forced Air |
| Stories Total | 1 |
| Size Interior | 1,262 Ft2 |
| Type | Duplex |
Parking
| Attached Garage | |
| Heated Garage | |
| Oversize |
Land
| Acreage | No |
| Fence Type | Fence |
| Land Amenities | Shopping |
| Size Irregular | 510.04 |
| Size Total | 510.04 M2 |
| Size Total Text | 510.04 M2 |
Rooms
| Level | Type | Length | Width | Dimensions |
|---|---|---|---|---|
| Main Level | Living Room | 2.67 m | 4.91 m | 2.67 m x 4.91 m |
| Main Level | Dining Room | 2.87 m | 4.52 m | 2.87 m x 4.52 m |
| Main Level | Kitchen | 4.41 m | 4.6 m | 4.41 m x 4.6 m |
| Main Level | Den | 3.28 m | 3.33 m | 3.28 m x 3.33 m |
| Main Level | Primary Bedroom | 4.87 m | 5.71 m | 4.87 m x 5.71 m |
| Main Level | Laundry Room | 2.63 m | 2.5 m | 2.63 m x 2.5 m |
Contact Us
Contact us for more information

Jen R. Liviniuk
Associate
(780) 447-1695
www.thesoldsisters.ca/
twitter.com/soldsistersyeg
www.facebook.com/Pat-Jen-Liviniuk-134441933235111/
www.instagram.com/soldsistersyeg/
200-10835 124 St Nw
Edmonton, Alberta T5M 0H4
(780) 488-4000
(780) 447-1695

Kim Shim
Associate
(780) 447-1695
www.thesoldsisters.ca/
twitter.com/SOLDSistersYEG
www.facebook.com/thesoldsisters.ca
www.youtube.com/channel/UCAuZ0AKfTymv7RftH_xO2Ng
200-10835 124 St Nw
Edmonton, Alberta T5M 0H4
(780) 488-4000
(780) 447-1695

Jonathan P. Hoffman
Associate
(780) 447-1695
www.thesoldsisters.ca/
www.facebook.com/thesoldsisters.ca
www.linkedin.com/in/jonathan-hoffman-1b3b72135/
200-10835 124 St Nw
Edmonton, Alberta T5M 0H4
(780) 488-4000
(780) 447-1695








































