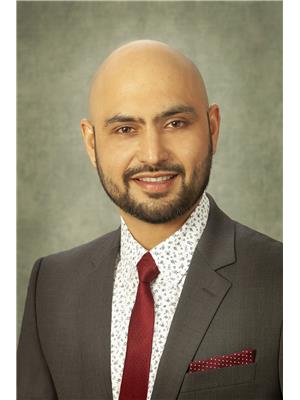17707 13 Av Sw Edmonton, Alberta T6W 2J7
$524,999
Wow! You have to see this ELEGANT HALF DUPLEX w/DOUBLE att'd garage & FULLY FINISHED BASEMENT w/SECOND KITCHEN & SEPARATE ENTRY! Located in prestigious WINDERMERE, this contemporary home is perfect for first time or move-up buyers seeking style, space & comfort. The sunny open layout features 9’ ceilings, soaring vaults, sleek grey lacquer cabinetry, quartz countertops, glass backsplash, corner pantry, upgraded S/S appliances, LED pot lights & modern fixtures. Wide laminate flooring, upgraded glass railing, blinds & CENTRAL A/C add to the luxury. Enjoy the gas fireplace in the spacious living area & host effortlessly from the large chef’s kitchen. Upstairs offers 3 generous bedrooms, a bonus room & laundry. The primary suite boasts a walk-in closet & a spa-inspired ensuite w/oversized shower. Bsmnt includes a full second kitchen for many great purposes. Includes deck & fully landscaped yard. Nestled in posh Windermere, close to River Valey, parks, shopping, gym, transit & restaurants. Move in & enjoy! (id:61585)
Property Details
| MLS® Number | E4443705 |
| Property Type | Single Family |
| Neigbourhood | Windermere |
| Amenities Near By | Airport, Golf Course, Playground, Public Transit, Schools, Shopping |
| Features | See Remarks, No Animal Home, No Smoking Home |
| Parking Space Total | 4 |
| Structure | Deck |
Building
| Bathroom Total | 4 |
| Bedrooms Total | 4 |
| Amenities | Ceiling - 9ft |
| Appliances | Dishwasher, Dryer, Garage Door Opener Remote(s), Garage Door Opener, Hood Fan, Microwave Range Hood Combo, Washer, Window Coverings, See Remarks, Refrigerator, Two Stoves |
| Basement Development | Finished |
| Basement Type | Full (finished) |
| Constructed Date | 2016 |
| Construction Style Attachment | Semi-detached |
| Cooling Type | Central Air Conditioning |
| Fire Protection | Smoke Detectors |
| Fireplace Fuel | Gas |
| Fireplace Present | Yes |
| Fireplace Type | Unknown |
| Half Bath Total | 1 |
| Heating Type | Forced Air |
| Stories Total | 2 |
| Size Interior | 1,567 Ft2 |
| Type | Duplex |
Parking
| Attached Garage |
Land
| Acreage | No |
| Land Amenities | Airport, Golf Course, Playground, Public Transit, Schools, Shopping |
| Size Irregular | 327.61 |
| Size Total | 327.61 M2 |
| Size Total Text | 327.61 M2 |
Rooms
| Level | Type | Length | Width | Dimensions |
|---|---|---|---|---|
| Basement | Bedroom 4 | 3.02 m | 3.9 m | 3.02 m x 3.9 m |
| Basement | Second Kitchen | 2.36 m | 5.66 m | 2.36 m x 5.66 m |
| Main Level | Living Room | 2.83 m | 4 m | 2.83 m x 4 m |
| Main Level | Dining Room | 2.98 m | 2.47 m | 2.98 m x 2.47 m |
| Main Level | Kitchen | 2.98 m | 4.45 m | 2.98 m x 4.45 m |
| Upper Level | Primary Bedroom | 3.98 m | 5.14 m | 3.98 m x 5.14 m |
| Upper Level | Bedroom 2 | 3.16 m | 3.47 m | 3.16 m x 3.47 m |
| Upper Level | Bedroom 3 | 2.86 m | 3.47 m | 2.86 m x 3.47 m |
| Upper Level | Bonus Room | 3.54 m | 2.72 m | 3.54 m x 2.72 m |
Contact Us
Contact us for more information

Pawan Badesha
Associate
(780) 431-5624
www.facebook.com/Pawan-Badesha-102589842061483
www.instagram.com/badesha_pawan/
www.youtube.com/channel/UCaiHYBe5odTRCW-EH9-V__Q
3018 Calgary Trail Nw
Edmonton, Alberta T6J 6V4
(780) 431-5600
(780) 431-5624












































