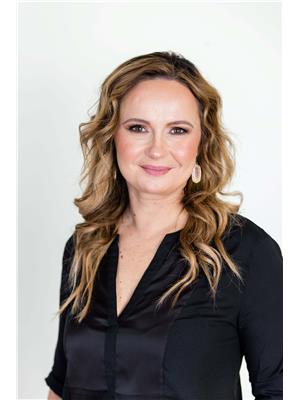#5b 53521 Rge Road 272 Rural Parkland County, Alberta T7X 3M5
$859,900Maintenance, Landscaping, Other, See Remarks
$565 Monthly
Maintenance, Landscaping, Other, See Remarks
$565 MonthlyExecutive acreage living in the 45+ gated community of Century Gates Estates, just 7 min north of Spruce Grove and 17 min to Edmonton, all on paved road! Backing into the pond and walking trails, this home greets you with beautiful & tranquil views as soon as you step in. Large windows, south facing back yard, high ceilings, gleaming hard wood floors all draw you into the inviting living room with stone facing gas fireplace, open to kitchen and dining for easy entertaining and just a step to the covered back deck! Chef inspired kitchen features plenty of cabinets, granite counter tops, upgraded sink, spacious corner pantry! Mudroom/laundry room offers more storage and leads to the double oversized heated garage. Main floor is completed with primary suite featuring the same gorgeous views to wake up to, as well as 5 pc ensuite, walk in closet, second bedroom/office & 2 pc bath. Basement is fully finished with family room, state of the art craft room, 3rd bedrooms, full bath & storage/utility room! Welcome! (id:61585)
Property Details
| MLS® Number | E4443717 |
| Property Type | Single Family |
| Neigbourhood | Century Gates |
| Amenities Near By | Golf Course |
| Structure | Deck, Porch |
| View Type | Lake View |
Building
| Bathroom Total | 3 |
| Bedrooms Total | 3 |
| Appliances | Dishwasher, Dryer, Hood Fan, Oven - Built-in, Microwave, Refrigerator, Stove, Washer, Window Coverings |
| Architectural Style | Bungalow |
| Basement Development | Finished |
| Basement Type | Full (finished) |
| Constructed Date | 2012 |
| Construction Style Attachment | Semi-detached |
| Cooling Type | Central Air Conditioning |
| Fireplace Fuel | Gas |
| Fireplace Present | Yes |
| Fireplace Type | Unknown |
| Half Bath Total | 1 |
| Heating Type | Forced Air |
| Stories Total | 1 |
| Size Interior | 1,636 Ft2 |
| Type | Duplex |
Parking
| Attached Garage | |
| Oversize |
Land
| Acreage | No |
| Fence Type | Fence |
| Land Amenities | Golf Course |
| Size Irregular | 0.97 |
| Size Total | 0.97 Ac |
| Size Total Text | 0.97 Ac |
Rooms
| Level | Type | Length | Width | Dimensions |
|---|---|---|---|---|
| Basement | Family Room | 7.3 m | 7.3 m x Measurements not available | |
| Basement | Den | 5.86 m | 5.86 m x Measurements not available | |
| Basement | Bedroom 3 | 4.58 m | 4.58 m x Measurements not available | |
| Basement | Utility Room | 9.08 m | 9.08 m x Measurements not available | |
| Main Level | Living Room | 5.47 m | 5.47 m x Measurements not available | |
| Main Level | Dining Room | 4.12 m | 4.12 m x Measurements not available | |
| Main Level | Kitchen | 4.4 m | 4.4 m x Measurements not available | |
| Main Level | Primary Bedroom | 3.45 m | 3.45 m x Measurements not available | |
| Main Level | Bedroom 2 | 4.14 m | 4.14 m x Measurements not available | |
| Main Level | Laundry Room | 3.88 m | 3.88 m x Measurements not available |
Contact Us
Contact us for more information

Viktoriya V. Finkbeiner
Associate
(780) 962-9699
viktoriya-finkbeiner.c21.ca/
www.facebook.com/viktoriyafink.realtor/
www.linkedin.com/in/viktoriya-finkbeiner-b4806b42/
www.instagram.com/viktoriyafink.realtor/
youtu.be/UU12a2Qj6LI
1- 14 Mcleod Ave
Spruce Grove, Alberta T7X 3X3
(780) 962-9696
(780) 962-9699
leadingsells.ca/








































































